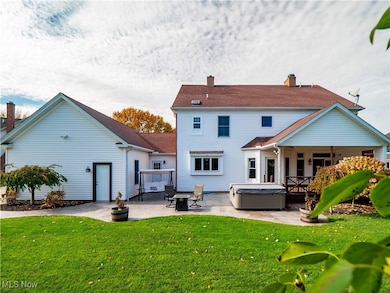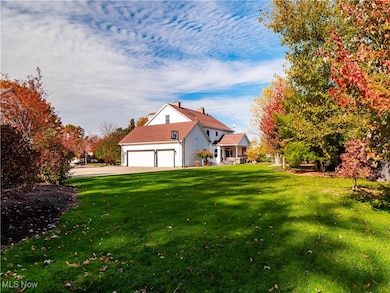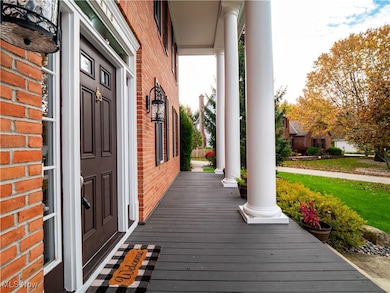516 Appomattox Ct Lagrange, OH 44050
Estimated payment $4,355/month
Highlights
- Colonial Architecture
- 3 Fireplaces
- Cul-De-Sac
- Deck
- Covered Patio or Porch
- Butlers Pantry
About This Home
Santa Says You Can Be In by Christmas! Nestled on a quiet cul-de-sac in the charming town of LaGrange, this custom-built Georgian Colonial blends timeless architecture with modern luxury and energy efficiency. Offering over 3,500 sq ft of beautifully finished living space—plus approx. 800 sq ft in the finished lower level—this home is ready to welcome you just in time for the holidays. Step inside and discover a home designed for gathering and entertaining. The gourmet kitchen is the true centerpiece, featuring sleek cabinetry, stunning granite countertops, stainless steel appliances, a butler’s pantry, and a formal dining room—the perfect setting for your holiday feasts and festive celebrations. Upstairs, you’ll find 4 spacious bedrooms and 3 full baths, including a 2023 remodeled primary suite that feels like a private retreat. The teen suite with ensuite bath & adjoining study or dressing room offers flexibility for guests, older children, or multi-generational living. The kitchen & bathrooms have all been thoughtfully updated, pairing high-end finishes with everyday function. Throughout the home, enjoy warm hardwood floors, fresh carpet (2021), and classic architectural detailing that evokes timeless charm. Energy-conscious buyers will love the new geothermal heating and cooling system (2023), providing efficient comfort year-round. The finished lower level adds even more living space, complete with a full bath—ideal for recreation, a home gym, or a guest suite. Outside, a spacious deck, patio, and hot tub create the perfect space to relax or entertain under the stars. With a side-load three-car garage, generous yard, and a location served by the Keystone School District, this property offers the perfect combination of beauty, comfort, and practicality. Whether you’re dreaming of holiday gatherings around the table or a move-in-ready home to start the new year right—this exceptional LaGrange residence makes it all possible.
Listing Agent
Howard Hanna Brokerage Email: jenniferherron-underwood@howardhanna.com, 440-371-2862 License #448923 Listed on: 11/06/2025

Home Details
Home Type
- Single Family
Est. Annual Taxes
- $9,109
Year Built
- Built in 1996
Lot Details
- 0.27 Acre Lot
- Lot Dimensions are 155x214
- Cul-De-Sac
- Street terminates at a dead end
- Sprinkler System
HOA Fees
- $13 Monthly HOA Fees
Parking
- 3 Car Attached Garage
- Garage Door Opener
Home Design
- Colonial Architecture
- Brick Exterior Construction
- Fiberglass Roof
- Asphalt Roof
- Vinyl Siding
Interior Spaces
- 3-Story Property
- Ceiling Fan
- 3 Fireplaces
Kitchen
- Butlers Pantry
- Range
- Microwave
- Dishwasher
Bedrooms and Bathrooms
- 4 Bedrooms
- 4.5 Bathrooms
Partially Finished Basement
- Basement Fills Entire Space Under The House
- Sump Pump
Home Security
- Home Security System
- Fire and Smoke Detector
Outdoor Features
- Deck
- Covered Patio or Porch
Utilities
- Forced Air Heating and Cooling System
- Geothermal Heating and Cooling
Community Details
- Association fees include common area maintenance
- Union Station Association
- Union Station Sub #1 Subdivision
Listing and Financial Details
- Assessor Parcel Number 15-00-046-101-251
Map
Home Values in the Area
Average Home Value in this Area
Tax History
| Year | Tax Paid | Tax Assessment Tax Assessment Total Assessment is a certain percentage of the fair market value that is determined by local assessors to be the total taxable value of land and additions on the property. | Land | Improvement |
|---|---|---|---|---|
| 2024 | $9,109 | $214,921 | $27,983 | $186,939 |
| 2023 | $6,703 | $132,083 | $20,913 | $111,171 |
| 2022 | $6,658 | $132,083 | $20,913 | $111,171 |
| 2021 | $6,661 | $132,083 | $20,913 | $111,171 |
| 2020 | $6,505 | $114,950 | $18,200 | $96,750 |
| 2019 | $6,469 | $114,950 | $18,200 | $96,750 |
| 2018 | $6,242 | $114,950 | $18,200 | $96,750 |
| 2017 | $5,635 | $97,140 | $14,000 | $83,140 |
| 2016 | $5,597 | $97,140 | $14,000 | $83,140 |
| 2015 | $5,590 | $97,140 | $14,000 | $83,140 |
| 2014 | $4,933 | $97,140 | $14,000 | $83,140 |
| 2013 | $4,785 | $97,140 | $14,000 | $83,140 |
Property History
| Date | Event | Price | List to Sale | Price per Sq Ft |
|---|---|---|---|---|
| 11/06/2025 11/06/25 | For Sale | $695,711 | -- | $162 / Sq Ft |
Purchase History
| Date | Type | Sale Price | Title Company |
|---|---|---|---|
| Interfamily Deed Transfer | $320,000 | Fidelity National Title | |
| Warranty Deed | $240,000 | Lorain County Title Co Inc | |
| Sheriffs Deed | $264,000 | Lorain County Title Co Inc |
Mortgage History
| Date | Status | Loan Amount | Loan Type |
|---|---|---|---|
| Open | $246,470 | New Conventional |
Source: MLS Now (Howard Hanna)
MLS Number: 5169914
APN: 15-00-046-101-251
- 548 William St
- 567 Vicksburg Ct
- 340 Granger Dr
- 808 Buckingham Dr
- 800 Buckingham Dr
- 0 Dill Ct Unit 5072837
- 829 Robinson Dr
- 801 Willich Ct
- 305 W Main St
- 110 Railroad St
- 40260 Whitney Rd
- 40175 Banks Rd
- 42113 Meadow Ln
- 40163 Banks Rd
- 704 Black Bear Run
- 1033 Parsons Rd Unit 11
- 510 Arabian Ct
- 43902 State Route 303
- 476 Stallion Ct
- 468 Stallion Ct
- 198 Parklane Dr
- 235 Pleasant St
- 403 Palomino Ct
- 102 E Hamilton St Unit 102-1/2 E. Hamilton Up
- 99 Smith St Unit B
- 55 E College St Unit 212
- 38835 Yunker Ct
- 353 S Maple St
- 100 Hunters Crossing Dr
- 243 13th St
- 731 Infirmary Rd
- 235 Chaucer Ct
- 304 Kildeer Ln
- 332 4th St
- 373 S Walden Ln
- 630 Abbe Rd S
- 103 Cheshire Dr
- 230 Brunswick Dr
- 508 E Broad St
- 205 Clark St
Ask me questions while you tour the home.






