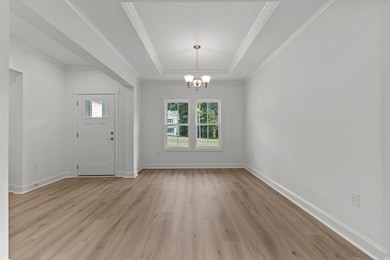
516 Belcroft Dr Carthage, NC 28327
Estimated payment $3,903/month
Highlights
- New Construction
- Community Pool
- Trails
- Sandhills Farm Life Elementary School Rated 9+
About This Home
Now offering a back to school BONUS! Receive a $1,000 Amazon Gift Card + Up to $10,000 Flex Cash! Must contract on or before 8/30/25 and close on or before 9/31/25. Ascot Homes welcomes you to this highly desirable single family home, The Devon floor plan! This new home includes popular features including an open concept layout, formal dining area for entertaining, large living room, kitchen with ample cabinet storage and counter space - complete with a kitchen island that serves as additional dining space, and last but not least a casual breakfast nook for everyday meals. These spaces flood with natural light during the day as there are plenty of windows throughout. Off the rear of the home is the outdoor living space that serves as additional entertaining, relaxing, or gathering space! The primary bedroom and laundry room are also located on the first floor as this home has been designed for convenience or aging in place! The primary bathroom includes a walk-in shower, linen closet, dual vanity sinks, and water closet for extra privacy. Other main level features include a half bathroom and coat closet for extra storage! Upon ascending the stairs, you will enter the loft area which could serve as a separate and additional flex or bonus space! You also can enjoy three additional bedrooms that share a full bathroom. This home also features additional unfinished attic storage space as well as additional options that could be added in order to bring your home to the next...
Home Details
Home Type
- Single Family
Parking
- 3 Car Garage
Home Design
- New Construction
- Quick Move-In Home
- Devon Plan
Interior Spaces
- 2,831 Sq Ft Home
- 2-Story Property
Bedrooms and Bathrooms
- 4 Bedrooms
Community Details
Overview
- Actively Selling
- Built by Ascot
- Ravensbrook Subdivision
Recreation
- Community Pool
- Trails
Sales Office
- 424 Waynor Rd
- Carthage, NC 28327
- 910-215-7882
- Builder Spec Website
Map
Similar Homes in the area
Home Values in the Area
Average Home Value in this Area
Property History
| Date | Event | Price | Change | Sq Ft Price |
|---|---|---|---|---|
| 05/13/2025 05/13/25 | For Sale | $598,500 | 0.0% | $211 / Sq Ft |
| 03/07/2025 03/07/25 | Pending | -- | -- | -- |
| 03/07/2025 03/07/25 | For Sale | $598,500 | -- | $211 / Sq Ft |
- 130 Presnell Ct
- 120 Crimson Ct
- 500 Moonseed Ln
- 4 Wingate Ct
- 6900 Bulldog Ln
- 916 Rays Bridge Rd
- 1521 Woodbrooke Dr
- 1521 Woodbrooke Dr
- 1521 Woodbrooke Dr Unit A
- 2137 Creswell Dr Unit A
- 2137 Creswell Dr Unit A
- 109 Country Ridge Ln
- 254 Juniper Creek Blvd
- 104 Juniper Creek Blvd
- 263 Juniper Creek Blvd
- 247 N Knoll Rd
- 6 Overpeck Ln
- 2 Fairway Dr
- 355 Newton Dr
- 205 Kinsale Cir






