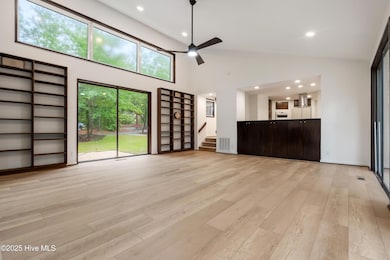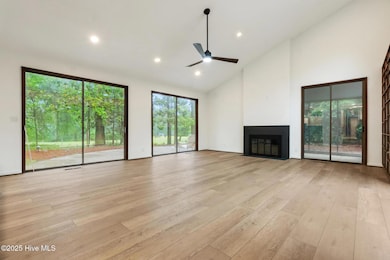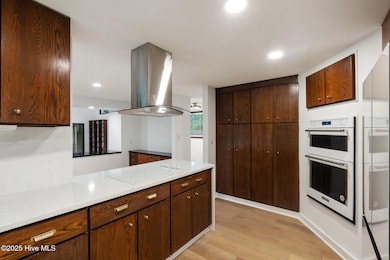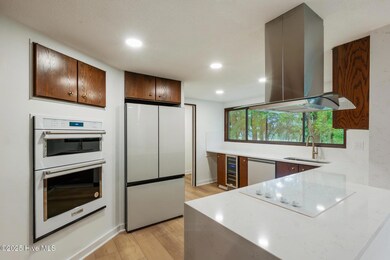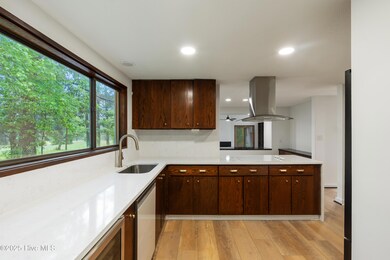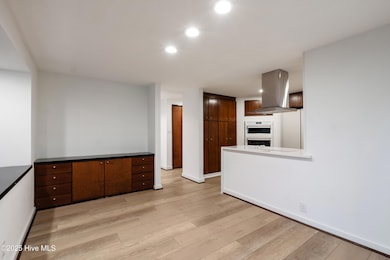916 Rays Bridge Rd Whispering Pines, NC 28327
Highlights
- 1 Fireplace
- No HOA
- Luxury Vinyl Plank Tile Flooring
- Sandhills Farm Life Elementary School Rated 9+
- Enclosed patio or porch
- Walk-in Shower
About This Home
Newly renovated 3-bedroom, 2-bath home with a unique, retro chic vibe, situated on a large lot that backs directly onto the scenic Whispering Pines Golf Course.. This spacious property features vaulted ceilings, large windows for natural light, and a cozy fireplace for added charm. Enjoy a blend of vintage character and modern upgrades, including fresh paint, new flooring, and updated fixtures. Located in a peaceful community with easy access to local amenities, parks, and top-rated schools. Pets considered with approval. Schedule your tour today!
Home Details
Home Type
- Single Family
Est. Annual Taxes
- $2,510
Year Built
- Built in 1974
Interior Spaces
- 1,930 Sq Ft Home
- 1-Story Property
- Bookcases
- Ceiling Fan
- 1 Fireplace
- Combination Dining and Living Room
- Dishwasher
- Washer and Dryer Hookup
Flooring
- Carpet
- Luxury Vinyl Plank Tile
Bedrooms and Bathrooms
- 3 Bedrooms
- 2 Full Bathrooms
- Walk-in Shower
Parking
- 2 Car Attached Garage
- Driveway
Schools
- Sandhills Farm Life Elementary School
- New Century Middle School
- Union Pines High School
Additional Features
- Enclosed patio or porch
- 0.46 Acre Lot
- Heat Pump System
Listing and Financial Details
- Tenant pays for cooling, water, sewer, heating, electricity, deposit
Community Details
Overview
- No Home Owners Association
Pet Policy
- Pets Allowed
Map
Source: Hive MLS
MLS Number: 100507311
APN: 8584-06-49-3513
- 2 Fairway Dr
- 30 Spearhead Dr
- 126 Pine Ridge Dr
- 89 S Lakeshore Dr
- 87 Lakeview Dr
- 120 Crimson Ct
- 130 Presnell Ct
- 6900 Bulldog Ln
- 18 Victoria Dr
- 484 Little River Farm Blvd Unit A205
- 187 Enfield Dr
- 500 Moonseed Ln
- 109 Country Ridge Ln
- 4 Wingate Ct
- 1521 Woodbrooke Dr
- 1521 Woodbrooke Dr
- 1521 Woodbrooke Dr Unit A
- 2137 Creswell Dr Unit A
- 2137 Creswell Dr Unit A
- 126 Triple Crown Cir

