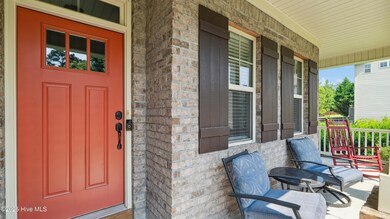18 Victoria Dr Whispering Pines, NC 28327
Highlights
- In Ground Pool
- Deck
- No HOA
- Sandhills Farm Life Elementary School Rated 10
- 1 Fireplace
- Gazebo
About This Home
Get out of this summer heat and enjoy your own private retreat in the heart of Moore County! This home offers a beautifully landscaped backyard featuring a saltwater in-ground pool, a custom pergola, and multiple areas designed for relaxing, entertaining, and enjoying time with family and friends. Inside, this well-maintained home offers over 2,800 square feet of comfortable living space. The layout includes luxury vinyl plank flooring throughout, shaker-style cabinetry, granite countertops, and a fresh, move-in-ready feel. Upstairs, the tray-ceiling design adds character to the bedrooms, including a spacious flex space bedroom that can be used as a guest suite, office, or bonus room. Blinds have also been added in the secondary bedrooms for added comfort and privacy. With classic Southern style the property continues to impress with a large level yard for fun outdoor play and a wide wraparound porch for relaxing. It is the complete package blending timeless style, modern upgrades, and inviting outdoor living, all in one of Moore County's most desirable locations.
Home Details
Home Type
- Single Family
Est. Annual Taxes
- $3,245
Year Built
- Built in 2013
Lot Details
- 0.44 Acre Lot
- Fenced Yard
Home Design
- Brick Exterior Construction
- Wood Frame Construction
- Vinyl Siding
Interior Spaces
- 2,844 Sq Ft Home
- 2-Story Property
- Ceiling Fan
- 1 Fireplace
- Blinds
- Attic Access Panel
- Washer and Dryer Hookup
Kitchen
- Dishwasher
- Kitchen Island
Flooring
- Tile
- Luxury Vinyl Plank Tile
Bedrooms and Bathrooms
- 3 Bedrooms
Parking
- 2 Car Attached Garage
- Driveway
Outdoor Features
- In Ground Pool
- Deck
- Gazebo
- Porch
Schools
- Mcdeeds Creek Elementary School
- New Century Middle School
- Union Pines High School
Utilities
- Heat Pump System
- Propane
- Electric Water Heater
- Fuel Tank
Listing and Financial Details
- Tenant pays for cable TV, water, sewer, lawn maint, heating, gas, electricity, cooling
- The owner pays for pool maintenance
Community Details
Overview
- No Home Owners Association
- Princess Gate Subdivision
Pet Policy
- Pets allowed on a case-by-case basis
Map
Source: Hive MLS
MLS Number: 100520383
APN: 8594-00-44-8483
- 110 Queens Cove Way
- 155 Patricia Ct
- 7 Goldenrod Dr
- 15 Goldenrod Dr
- TBD Goldenrod Dr
- TBD Queens Cove Way
- 0 Quiet Oak Rd
- 145 Royal Woods Way
- 145 Vinca Dr
- 7 Aurora Dr
- 1768 Airport Rd
- 38 Winding Trail
- 3928 Niagara Carthage Rd
- 3952 Niagara Carthage Rd
- 129 Whisper Grove Ct
- 59 Shadow Ln
- 3624 Niagara Carthage Rd
- 13 Pine Lake Dr
- 20 Shadow Dr
- 89 Sandpiper Dr
- 85 Pine Lake Dr
- 9 Dixie Dr
- 585 Herons Brook Dr
- 112 Savannah Ln
- 551 Herons Brook Dr
- 916 Rays Bridge Rd
- 120 Crimson Ct
- 130 Fairway Ave Unit 125
- 115 Fairway Ave Unit 216
- 602 Dover St Unit 602
- 500 Moonseed Ln
- 428 Youngs Rd
- 105 Longleaf Rd
- 6900 Bulldog Ln
- 380 Swoope Dr
- 25 Garden Villa Dr
- 4516 Union Church Rd
- 300 Central Dr
- 12 Garden Villa Dr







