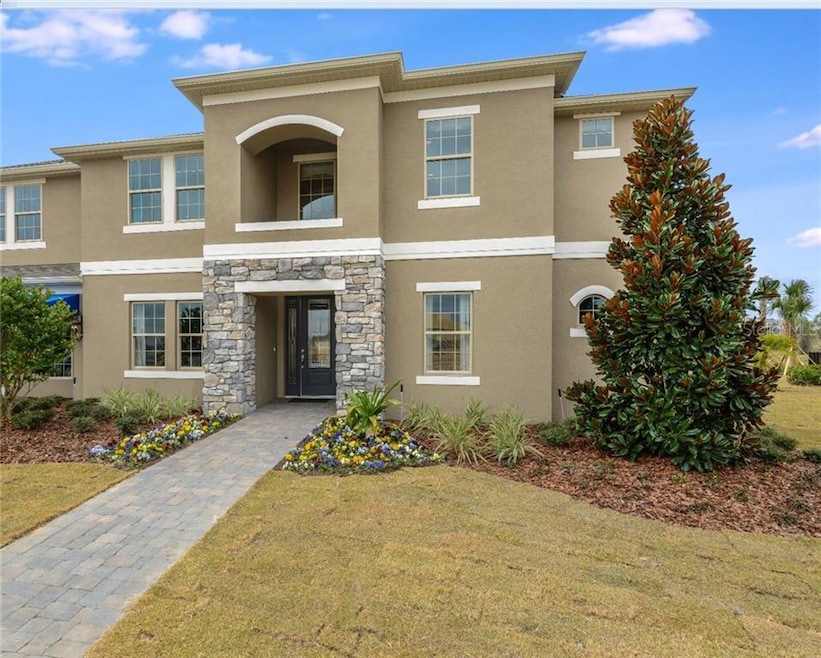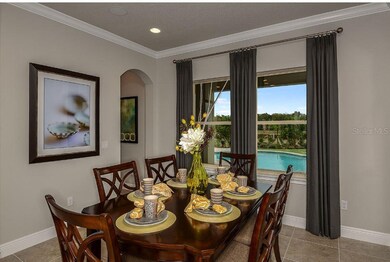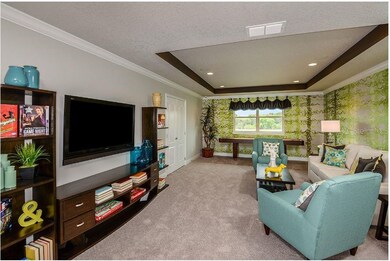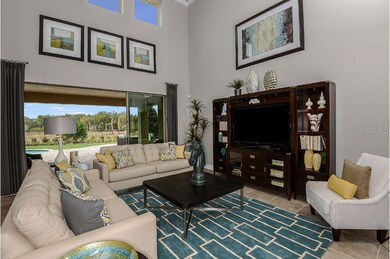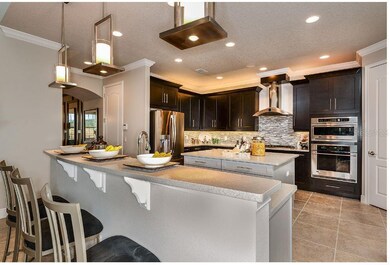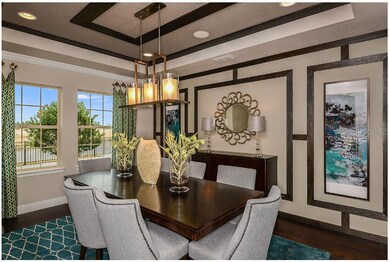
516 Bellflower Way Clermont, FL 34711
Estimated Value: $726,000 - $962,230
Highlights
- Newly Remodeled
- In Ground Pool
- Deck
- Lake Minneola High School Rated A-
- Open Floorplan
- Traditional Architecture
About This Home
As of December 2020Gorgeous furnished model home ready now! Beautiful Pool and summer kitchen for outdoor living! This home features 2 master suites! Upgraded Gourmet kitchen with stainless steel appliances. Tray ceilings, soft close kitchen cabinets and drawers. Upgraded tile in main living areas. Luxurious wood flooring for stairs, dining and study. Pavers driveway, front Porch, lead walk and over-sized lanai! Enjoy putt putt golf in the comfort of your own backyard! 8'tall doors throughout entire home. Home comes with 2 car garage PLUS storage! Refrigerator, Washer & Dryer included. Spacious homesite with no direct rear neighbor and beautiful landscape. Natural gas community!
Close to shopping, grocery, Turnpike, Hospital, Lake Sumter College. Community is Located off Old Hwy 50 and Hancock. Builder warranty! (Disclaimer: Some/all the photos are stock/renderings of the home.) Taylor Morrison of FL, Inc. License #: CBC1257462.
Last Agent to Sell the Property
Jennifer Wright
TAYLOR MORRISON REALTY OF FLORIDA INC License #3353699 Listed on: 06/12/2020
Home Details
Home Type
- Single Family
Est. Annual Taxes
- $7,509
Year Built
- Built in 2016 | Newly Remodeled
Lot Details
- 9,000 Sq Ft Lot
- Lot Dimensions are 75x120
- Northeast Facing Home
- Landscaped with Trees
HOA Fees
- $116 Monthly HOA Fees
Parking
- 3 Car Attached Garage
- Garage Door Opener
- Open Parking
Home Design
- Traditional Architecture
- Bi-Level Home
- Slab Foundation
- Wood Frame Construction
- Shingle Roof
- Block Exterior
- Stone Siding
- Stucco
Interior Spaces
- 4,181 Sq Ft Home
- Open Floorplan
- Furnished
- Tray Ceiling
- High Ceiling
- ENERGY STAR Qualified Windows
- Sliding Doors
- Family Room Off Kitchen
- Formal Dining Room
- Den
- Inside Utility
- Fire and Smoke Detector
Kitchen
- Eat-In Kitchen
- Range
- Recirculated Exhaust Fan
- Microwave
- Dishwasher
- Solid Surface Countertops
- Disposal
Flooring
- Wood
- Carpet
- Ceramic Tile
Bedrooms and Bathrooms
- 5 Bedrooms
- Primary Bedroom on Main
- Split Bedroom Floorplan
- Walk-In Closet
Laundry
- Laundry in unit
- Dryer
- Washer
Eco-Friendly Details
- Energy-Efficient Appliances
- Energy-Efficient HVAC
- Energy-Efficient Insulation
- Energy-Efficient Thermostat
- No or Low VOC Paint or Finish
- Reclaimed Water Irrigation System
Outdoor Features
- In Ground Pool
- Deck
- Covered patio or porch
Location
- City Lot
Schools
- Grassy Lake Elementary School
- East Ridge Middle School
- Lake Minneola High School
Utilities
- Forced Air Zoned Heating and Cooling System
- Underground Utilities
- Cable TV Available
Listing and Financial Details
- Home warranty included in the sale of the property
- Down Payment Assistance Available
- Homestead Exemption
- Visit Down Payment Resource Website
- Tax Lot 59
- Assessor Parcel Number 15-22-26-0100-000-05900
Community Details
Overview
- Association fees include community pool, recreational facilities
- Xiomara Raba Association, Phone Number (941) 866-6044
- Built by Taylor Morrison
- Highland Ranch Primary Subdivision, Bimini Floorplan
- The community has rules related to deed restrictions
Recreation
- Community Playground
- Community Pool
Ownership History
Purchase Details
Home Financials for this Owner
Home Financials are based on the most recent Mortgage that was taken out on this home.Similar Homes in the area
Home Values in the Area
Average Home Value in this Area
Purchase History
| Date | Buyer | Sale Price | Title Company |
|---|---|---|---|
| Mcdonnell Timothy Philip | $665,000 | Inspired Title Services Llc |
Mortgage History
| Date | Status | Borrower | Loan Amount |
|---|---|---|---|
| Open | Mcdonnell Timothy Philip | $380,000 |
Property History
| Date | Event | Price | Change | Sq Ft Price |
|---|---|---|---|---|
| 12/03/2020 12/03/20 | Sold | $665,000 | -2.9% | $159 / Sq Ft |
| 09/02/2020 09/02/20 | Pending | -- | -- | -- |
| 08/25/2020 08/25/20 | Price Changed | $685,000 | -2.3% | $164 / Sq Ft |
| 07/31/2020 07/31/20 | Price Changed | $701,000 | +0.3% | $168 / Sq Ft |
| 06/11/2020 06/11/20 | For Sale | $699,000 | -- | $167 / Sq Ft |
Tax History Compared to Growth
Tax History
| Year | Tax Paid | Tax Assessment Tax Assessment Total Assessment is a certain percentage of the fair market value that is determined by local assessors to be the total taxable value of land and additions on the property. | Land | Improvement |
|---|---|---|---|---|
| 2025 | $12,160 | $787,900 | -- | -- |
| 2024 | $12,160 | $787,900 | -- | -- |
| 2023 | $12,160 | $742,683 | $264,600 | $478,083 |
| 2022 | $10,844 | $639,827 | $162,000 | $477,827 |
| 2021 | $9,454 | $557,847 | $0 | $0 |
| 2020 | $9,220 | $580,855 | $0 | $0 |
| 2019 | $8,588 | $499,053 | $0 | $0 |
| 2018 | $7,510 | $426,423 | $0 | $0 |
| 2017 | $6,852 | $385,830 | $0 | $0 |
| 2016 | $7,572 | $420,578 | $0 | $0 |
| 2015 | $606 | $32,500 | $0 | $0 |
Agents Affiliated with this Home
-
J
Seller's Agent in 2020
Jennifer Wright
TAYLOR MORRISON REALTY OF FLORIDA INC
-
Alexia and Brian Boodram

Buyer's Agent in 2020
Alexia and Brian Boodram
KELLER WILLIAMS ADVANTAGE III
(407) 256-6742
1 in this area
132 Total Sales
Map
Source: Stellar MLS
MLS Number: O5870641
APN: 15-22-26-0100-000-05900
- 488 Kistler Cir
- 541 Kistler Cir
- 14704 Old Highway 50
- 2821 Columbus Ave
- 2171 Timber Creek Ln
- 2597 Mariotta Ridge
- 2147 Timber Creek Ln
- 2298 Caledonian St
- 807 Wolf Creek St
- 2294 Caledonian St
- 791 Wolf Creek St
- 2126 Ridge Pointe Ln
- 2503 Squaw Creek
- 987 Nathan Ridge Rd
- 2217 Caledonian St
- 2110 Old Hollow Ln
- 2380 Kaley Ridge Rd
- 2889 Columbus Ave
- 919 Braewood Dr
- 1003 Nathan Ridge Rd
- 516 Bellflower Way
- 512 Bellflower Way
- 520 Bellflower Way
- 508 Bellflower Way Unit 1599888-4536
- 508 Bellflower Way Unit 1599885-4536
- 508 Bellflower Way Unit 1599876-4536
- 508 Bellflower Way Unit 1599879-4536
- 508 Bellflower Way Unit 1599878-4536
- 508 Bellflower Way Unit 1599877-4536
- 508 Bellflower Way
- 525 Bellflower Way
- 529 Bellflower Way
- 504 Bellflower Way
- 544 Autumn Ash Dr
- 528 Bellflower Way
- 533 Bellflower Way
- 548 Autumn Ash Dr
- 500 Bellflower Way
- 532 Bellflower Way
- 552 Autumn Ash Dr
