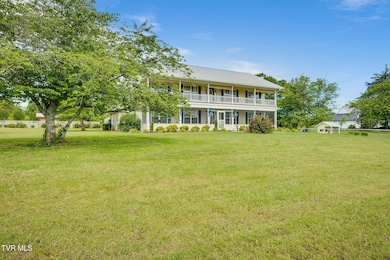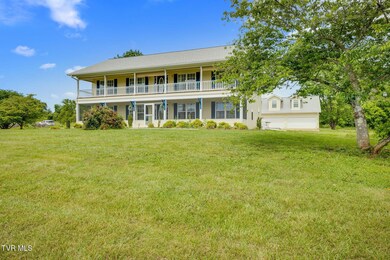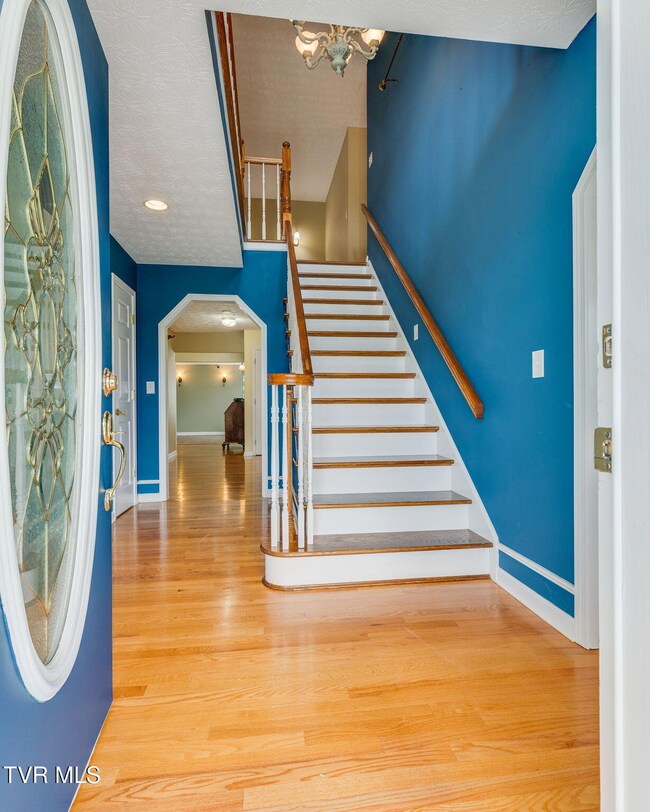516 Bowmantown Rd Telford, TN 37690
Estimated payment $5,132/month
Highlights
- Second Kitchen
- Mountain View
- Wood Flooring
- In Ground Pool
- Traditional Architecture
- Bonus Room
About This Home
Experience timeless elegance and endless versatility in this beautifully maintained Charleston-style home featuring 7 bedrooms (currently has a 3 bedroom septic system - seller is offering a $25,000allowance for septic upgrade) , 7 bathrooms, and a host of luxurious amenities across a sprawling flat 2.6-acre lot. Step onto the charming screened-in front porch and into a home where classic design meets modern comfort. The formal living and dining rooms set the stage for sophisticated entertaining, with a cozy fireplace adding a touch of warmth. The gourmet kitchen impresses with white cabinetry, granite countertops, and an eat-in area, perfect for casual meals or morning coffee. The main-level bedroom offers a private ensuite, ideal for guests or multigenerational living. Upstairs, the expansive primary suite boasts a sitting room or office, a walk-in closet, and a sleek modern ensuite. Two additional bedrooms, each with their own ensuite, complete the second floor, along with a covered porch perfect for relaxing in any season. But that's just the beginning. The back half of the house offers limitless possibilities: a second kitchen with bar, a spacious den or game room with a gas fireplace, and main-level laundry for ultimate convenience. Upstairs, discover a private retreat with a common area, two more bedrooms, and another bath - ideal for extended family or guests. Outside, the property continues to impress with a 4-bay garage and a pool house featuring yet another bath. The second floor of the garage provides flexible space for a home gym, studio, or playroom. Enjoy summers in the amazing pool, and make use of the two outbuildings, chicken coop, and ample parking including your camper or RV. Don't miss the rare opportunity to own a property that truly has it all - space, charm, and potential - all nestled on a peaceful 2.6-acre lot in a sought-after location.
Home Details
Home Type
- Single Family
Est. Annual Taxes
- $3,192
Year Built
- Built in 2000
Lot Details
- 2.6 Acre Lot
- Kennel or Dog Run
- Poultry Coop
- Landscaped
- Level Lot
- Garden
- Historic Home
- Property is in good condition
Parking
- 4 Car Detached Garage
- Garage Door Opener
- Gravel Driveway
Home Design
- Traditional Architecture
- Farmhouse Style Home
- Block Foundation
- Shingle Roof
- Composition Roof
- Vinyl Siding
Interior Spaces
- 5,996 Sq Ft Home
- 2-Story Property
- Wired For Data
- Ceiling Fan
- Gas Log Fireplace
- Insulated Windows
- Sliding Doors
- Entrance Foyer
- Den with Fireplace
- Bonus Room
- Screened Porch
- Mountain Views
- Crawl Space
Kitchen
- Second Kitchen
- Eat-In Kitchen
- Electric Range
- Microwave
- Dishwasher
- Kitchen Island
- Granite Countertops
Flooring
- Wood
- Ceramic Tile
Bedrooms and Bathrooms
- 7 Bedrooms
- Walk-In Closet
- In-Law or Guest Suite
- 7 Full Bathrooms
Laundry
- Laundry Room
- Electric Dryer Hookup
Home Security
- Storm Doors
- Fire and Smoke Detector
Outdoor Features
- In Ground Pool
- Balcony
- Outbuilding
Schools
- Sulphur Springs Elementary And Middle School
- Daniel Boone High School
Farming
- Pasture
Utilities
- Cooling Available
- Heat Pump System
- Septic Tank
- Phone Available
- Cable TV Available
Community Details
- No Home Owners Association
- Dorthea Ward Prop Subdivision
- FHA/VA Approved Complex
Listing and Financial Details
- Assessor Parcel Number 057 025.20
Map
Home Values in the Area
Average Home Value in this Area
Tax History
| Year | Tax Paid | Tax Assessment Tax Assessment Total Assessment is a certain percentage of the fair market value that is determined by local assessors to be the total taxable value of land and additions on the property. | Land | Improvement |
|---|---|---|---|---|
| 2024 | $3,192 | $186,650 | $14,425 | $172,225 |
| 2022 | $2,502 | $116,375 | $10,600 | $105,775 |
| 2021 | $2,502 | $116,375 | $10,600 | $105,775 |
| 2020 | $2,332 | $108,450 | $9,475 | $98,975 |
| 2019 | $2,483 | $108,450 | $9,475 | $98,975 |
| 2018 | $2,483 | $104,350 | $9,475 | $94,875 |
| 2017 | $2,483 | $104,350 | $9,475 | $94,875 |
| 2016 | $2,483 | $104,350 | $9,475 | $94,875 |
| 2015 | $2,066 | $104,350 | $9,475 | $94,875 |
| 2014 | $2,066 | $104,350 | $9,475 | $94,875 |
Property History
| Date | Event | Price | Change | Sq Ft Price |
|---|---|---|---|---|
| 08/13/2025 08/13/25 | Price Changed | $900,000 | -9.5% | $150 / Sq Ft |
| 05/23/2025 05/23/25 | For Sale | $995,000 | -- | $166 / Sq Ft |
Purchase History
| Date | Type | Sale Price | Title Company |
|---|---|---|---|
| Quit Claim Deed | -- | None Listed On Document | |
| Quit Claim Deed | -- | Servicelink | |
| Deed | $330,000 | -- | |
| Deed | $36,500 | -- | |
| Deed | $27,000 | -- | |
| Deed | $16,500 | -- |
Mortgage History
| Date | Status | Loan Amount | Loan Type |
|---|---|---|---|
| Previous Owner | $384,500 | New Conventional | |
| Previous Owner | $367,500 | New Conventional | |
| Previous Owner | $79,100 | No Value Available | |
| Previous Owner | $340,000 | No Value Available | |
| Previous Owner | $182,000 | No Value Available | |
| Previous Owner | $150,000 | No Value Available | |
| Previous Owner | $35,000 | No Value Available | |
| Previous Owner | $80,000 | No Value Available |
Source: Tennessee/Virginia Regional MLS
MLS Number: 9980685
APN: 057-025.20
- 631 Bowmantown Rd
- 3177 Old Stagecoach Rd
- 518 Providence Rd
- 303 C D Williams Rd
- 273 Harvest Ln
- 318 Sugar Plum Ln
- TBD Leesburg
- 673 Sugar Hollow Rd
- 292 Leesburg Rd
- 0 Highway 11e and Armentout Rd Unit 9966875
- 107 Jay Armentrout Rd
- 0 Highway 11e and Matthews Mill Unit 9966891
- 749 Pleasant Grove Rd
- 0 Armentrout Rd
- 170 Mccall Rd
- 169 Paynetown Rd
- 173 Paynetown Rd
- 312 Stockyard Rd
- 125 Forsyth Ln
- 250 Jay Armentrout Rd
- 249 Harmony Drive Acres Rd
- 1121 Meadow Creek Ln
- 516 Catalina Ct
- 512 Catalina Ct
- 241 Sweetgrass Ln
- 538 Old State Route 34
- 183 Old State Route 34
- 420 W Jackson Blvd
- 1106 Saylors Place
- 110 Charlie Hoss Rd Unit Charlie hoss
- 119 E Main St Unit B
- 119 E Main St Unit A
- 3300 Boones Creek Village Ct
- 264 Ruby Rose Ridge
- 185 Chucks Alley
- 189 Chucks Alley
- 1323 Brumit Fields
- 3220 Knob Creek Rd
- 180 Tanasqui Dr
- 211 Allison Ln







