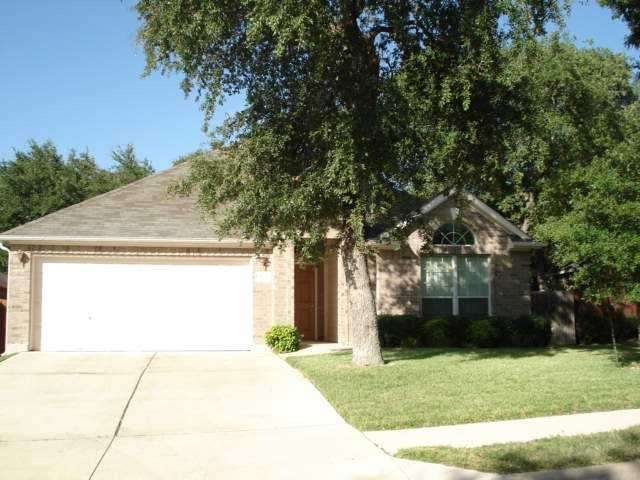
516 Carismatic Ln Austin, TX 78748
Slaughter Creek NeighborhoodHighlights
- Family Room with Fireplace
- Attached Garage
- Tile Flooring
- High Ceiling
- In-Law or Guest Suite
- Central Heating
About This Home
As of August 2021Handicapped equiped home with handicap shower, backyard ramp, lower appliances with tile floors throughout except carpet in the bedrooms. Lots of trees, handicapped ramp to backyard, great neighborhood and priced to sell
Last Buyer's Agent
Riley Masterson
REALTY CAPITAL CITY License #0444933

Home Details
Home Type
- Single Family
Est. Annual Taxes
- $9,947
Year Built
- Built in 2004
HOA Fees
- $29 Monthly HOA Fees
Parking
- Attached Garage
Home Design
- House
- Slab Foundation
- Composition Shingle Roof
Interior Spaces
- 1,798 Sq Ft Home
- High Ceiling
- Window Treatments
- Family Room with Fireplace
- Fire and Smoke Detector
- Laundry on main level
Flooring
- Carpet
- Tile
Bedrooms and Bathrooms
- 3 Main Level Bedrooms
- In-Law or Guest Suite
- 2 Full Bathrooms
Utilities
- Central Heating
- Heating System Uses Natural Gas
- Sewer in Street
- Phone Available
Community Details
- Association fees include common area maintenance
Listing and Financial Details
- Assessor Parcel Number 04381509100000
- 2% Total Tax Rate
Ownership History
Purchase Details
Home Financials for this Owner
Home Financials are based on the most recent Mortgage that was taken out on this home.Purchase Details
Home Financials for this Owner
Home Financials are based on the most recent Mortgage that was taken out on this home.Purchase Details
Home Financials for this Owner
Home Financials are based on the most recent Mortgage that was taken out on this home.Purchase Details
Home Financials for this Owner
Home Financials are based on the most recent Mortgage that was taken out on this home.Similar Homes in the area
Home Values in the Area
Average Home Value in this Area
Purchase History
| Date | Type | Sale Price | Title Company |
|---|---|---|---|
| Vendors Lien | -- | Independence Title | |
| Vendors Lien | -- | Independence Title Co | |
| Warranty Deed | -- | None Available | |
| Vendors Lien | -- | First American Title |
Mortgage History
| Date | Status | Loan Amount | Loan Type |
|---|---|---|---|
| Open | $505,000 | VA | |
| Closed | $505,000 | VA | |
| Previous Owner | $259,200 | New Conventional | |
| Previous Owner | $117,750 | New Conventional | |
| Previous Owner | $126,633 | Purchase Money Mortgage |
Property History
| Date | Event | Price | Change | Sq Ft Price |
|---|---|---|---|---|
| 08/18/2021 08/18/21 | Sold | -- | -- | -- |
| 07/19/2021 07/19/21 | Pending | -- | -- | -- |
| 07/16/2021 07/16/21 | For Sale | $475,000 | +64.1% | $264 / Sq Ft |
| 03/08/2018 03/08/18 | Sold | -- | -- | -- |
| 01/09/2018 01/09/18 | Pending | -- | -- | -- |
| 01/05/2018 01/05/18 | For Sale | $289,500 | +32.8% | $161 / Sq Ft |
| 05/02/2013 05/02/13 | Sold | -- | -- | -- |
| 03/15/2013 03/15/13 | Pending | -- | -- | -- |
| 02/16/2013 02/16/13 | For Sale | $218,000 | -- | $121 / Sq Ft |
Tax History Compared to Growth
Tax History
| Year | Tax Paid | Tax Assessment Tax Assessment Total Assessment is a certain percentage of the fair market value that is determined by local assessors to be the total taxable value of land and additions on the property. | Land | Improvement |
|---|---|---|---|---|
| 2023 | $9,947 | $541,828 | $100,000 | $441,828 |
| 2022 | $10,232 | $518,101 | $100,000 | $418,101 |
| 2021 | $6,899 | $316,965 | $50,000 | $291,341 |
| 2020 | $6,180 | $288,150 | $50,000 | $238,150 |
| 2019 | $6,329 | $288,150 | $50,000 | $238,150 |
| 2018 | $6,483 | $292,816 | $50,000 | $242,816 |
| 2017 | $6,222 | $279,007 | $62,500 | $223,069 |
| 2016 | $5,657 | $253,643 | $50,000 | $203,643 |
| 2015 | $3,255 | $241,376 | $50,000 | $191,798 |
| 2014 | $3,255 | $219,433 | $50,000 | $169,433 |
Agents Affiliated with this Home
-
Amy Bernhard

Seller's Agent in 2021
Amy Bernhard
Compass RE Texas, LLC
(512) 355-0901
2 in this area
51 Total Sales
-
Alex Hernandez-Bobrow

Seller Co-Listing Agent in 2021
Alex Hernandez-Bobrow
KW-Austin Portfolio Real Estate
(210) 771-3805
2 in this area
134 Total Sales
-
R
Seller's Agent in 2018
Riley Masterson
RE/MAX
-
Edward Cavada
E
Buyer's Agent in 2018
Edward Cavada
NB Elite Realty
17 Total Sales
Map
Source: Unlock MLS (Austin Board of REALTORS®)
MLS Number: 4827634
APN: 533866
- 10937 Colonel Winn Loop
- 11003 Watchful Fox Dr
- 605 River Oaks Dr
- 11024 Mint Julep Dr
- 10925 Mint Julep Dr
- 10719 Watchful Fox Dr
- 10609 Thoroughbred Dr
- 701 Mankato Dr
- 10604 Lord Derby Dr
- 10607 Watchful Fox Dr
- 11300 Lake Dr
- 10705 N Platt River Dr
- 10908 Slaughter Creek Dr
- 10429 Hess Dr
- 11500 Katy Ln
- 10611 Carovilli Dr
- 309 Camperdown Elm Dr
- 10421 Cayuse Cove
- 11328 Ashbrook Dr
- 152 Grazing Horse Ln
