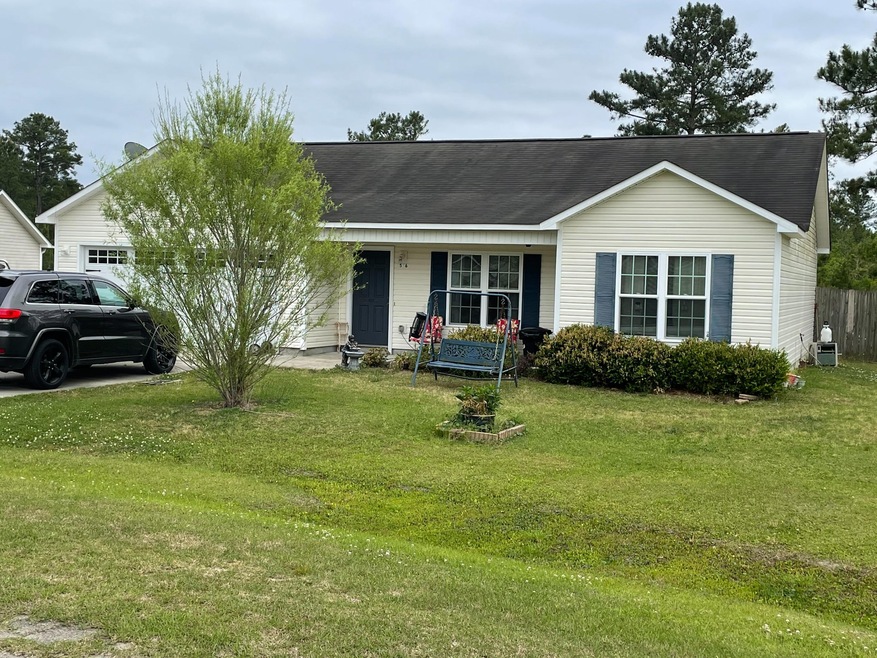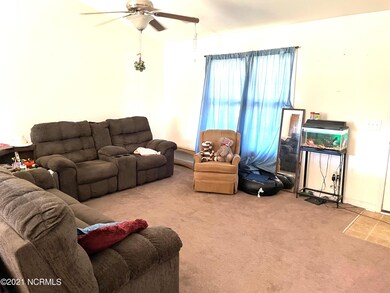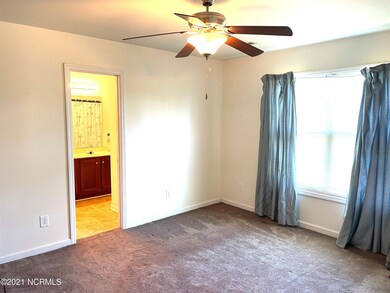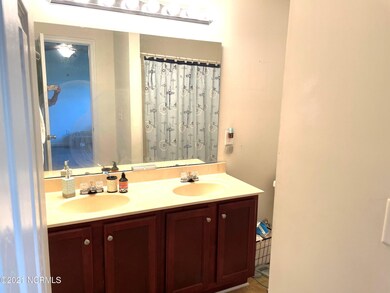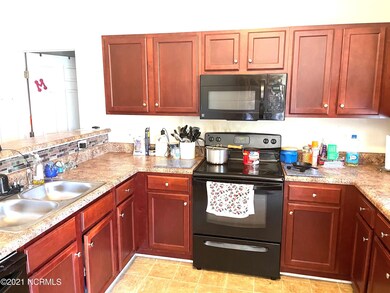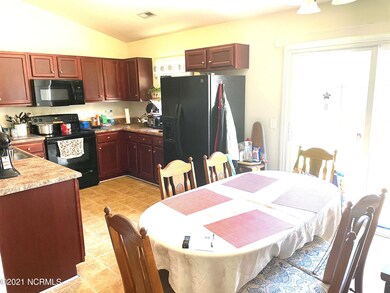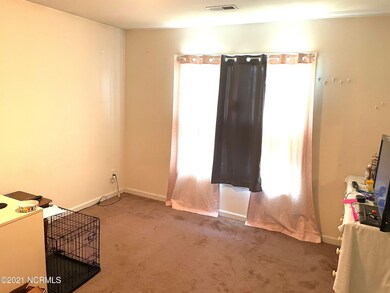
516 Cherry Blossom Ln Richlands, NC 28574
Highlights
- 1.74 Acre Lot
- Vaulted Ceiling
- Fenced Yard
- Wooded Lot
- Covered patio or porch
- 5-minute walk to Ashbury Park Playground
About This Home
As of July 2021Welcome home to the country! Located on 1.74 acres in the rural community of Ashbury Park, close to shopping, schools, restaurants, Camp Lejeune, New River Air Station and less than 10 minutes from Albert J Ellis Airport.As you enter the home you will be wowed by the open concept and the impressive vaulted ceilings. The large master bedroom boasts an en-suite and walk-in closet which is privately located on the opposite side of the home from the other two bedrooms.The back yard features a privacy fence that's great for back yard cookouts! You will find a small patio area just outside the beautiful sliding glass doors leading from the dining area inside.Beyond the back fenced area is your very own wooded space that is just waiting to be developed into whatever your imagination can dream of!No city taxes! Out of the city limits but conveniently located between Jacksonville and Richlands.This beautiful 3 bedroom home on a huge lot will not last long. Schedule your private showing today.
Last Agent to Sell the Property
Mary Risley
Century 21 Coastal Advantage License #326794 Listed on: 06/01/2021
Home Details
Home Type
- Single Family
Est. Annual Taxes
- $881
Year Built
- Built in 2011
Lot Details
- 1.74 Acre Lot
- Lot Dimensions are 80.6x414.38x217.97x115.83x218.15x268.15
- Fenced Yard
- Wood Fence
- Open Lot
- Wooded Lot
- Property is zoned R-15
HOA Fees
- $8 Monthly HOA Fees
Home Design
- Slab Foundation
- Wood Frame Construction
- Shingle Roof
- Vinyl Siding
- Stick Built Home
Interior Spaces
- 1,221 Sq Ft Home
- 1-Story Property
- Vaulted Ceiling
- Ceiling Fan
- Blinds
- Combination Dining and Living Room
- Fire and Smoke Detector
Kitchen
- Stove
- Range Hood
- <<builtInMicrowave>>
- Dishwasher
Flooring
- Carpet
- Vinyl Plank
Bedrooms and Bathrooms
- 3 Bedrooms
- Walk-In Closet
- 2 Full Bathrooms
Laundry
- Laundry in Hall
- Washer and Dryer Hookup
Parking
- 2 Car Attached Garage
- Driveway
- Off-Street Parking
Outdoor Features
- Covered patio or porch
Utilities
- Central Air
- Heat Pump System
- Electric Water Heater
- On Site Septic
- Septic Tank
Listing and Financial Details
- Tax Lot 101
- Assessor Parcel Number 32a-144
Community Details
Overview
- Ashbury Park Subdivision
- Maintained Community
Recreation
- Community Playground
Additional Features
- Picnic Area
- Resident Manager or Management On Site
Ownership History
Purchase Details
Home Financials for this Owner
Home Financials are based on the most recent Mortgage that was taken out on this home.Purchase Details
Home Financials for this Owner
Home Financials are based on the most recent Mortgage that was taken out on this home.Similar Homes in Richlands, NC
Home Values in the Area
Average Home Value in this Area
Purchase History
| Date | Type | Sale Price | Title Company |
|---|---|---|---|
| Warranty Deed | $168,500 | None Available | |
| Warranty Deed | $131,500 | None Available |
Mortgage History
| Date | Status | Loan Amount | Loan Type |
|---|---|---|---|
| Open | $170,329 | VA | |
| Previous Owner | $128,069 | FHA | |
| Previous Owner | $105,120 | Future Advance Clause Open End Mortgage |
Property History
| Date | Event | Price | Change | Sq Ft Price |
|---|---|---|---|---|
| 06/28/2025 06/28/25 | Price Changed | $254,900 | -0.4% | $196 / Sq Ft |
| 05/29/2025 05/29/25 | Price Changed | $255,900 | -3.0% | $197 / Sq Ft |
| 05/23/2025 05/23/25 | For Sale | $263,900 | 0.0% | $203 / Sq Ft |
| 05/07/2025 05/07/25 | Pending | -- | -- | -- |
| 05/01/2025 05/01/25 | For Sale | $263,900 | +56.6% | $203 / Sq Ft |
| 07/13/2021 07/13/21 | Sold | $168,500 | -3.7% | $138 / Sq Ft |
| 06/12/2021 06/12/21 | Pending | -- | -- | -- |
| 06/01/2021 06/01/21 | For Sale | $175,000 | -- | $143 / Sq Ft |
Tax History Compared to Growth
Tax History
| Year | Tax Paid | Tax Assessment Tax Assessment Total Assessment is a certain percentage of the fair market value that is determined by local assessors to be the total taxable value of land and additions on the property. | Land | Improvement |
|---|---|---|---|---|
| 2024 | $1,144 | $174,719 | $35,100 | $139,619 |
| 2023 | $1,144 | $174,719 | $35,100 | $139,619 |
| 2022 | $1,144 | $174,719 | $35,100 | $139,619 |
| 2021 | $881 | $124,980 | $30,100 | $94,880 |
| 2020 | $881 | $124,980 | $30,100 | $94,880 |
| 2019 | $881 | $124,980 | $30,100 | $94,880 |
| 2018 | $881 | $124,980 | $30,100 | $94,880 |
| 2017 | $838 | $124,080 | $30,100 | $93,980 |
| 2016 | $838 | $124,080 | $0 | $0 |
| 2015 | $838 | $124,080 | $0 | $0 |
| 2014 | $838 | $124,080 | $0 | $0 |
Agents Affiliated with this Home
-
Sandra Steuer

Seller's Agent in 2025
Sandra Steuer
eXp Realty
(740) 919-9918
16 in this area
182 Total Sales
-
M
Seller's Agent in 2021
Mary Risley
Century 21 Coastal Advantage
-
Bowen Real Estate Group

Buyer's Agent in 2021
Bowen Real Estate Group
Keller Williams Transition
(910) 545-4941
25 in this area
419 Total Sales
Map
Source: Hive MLS
MLS Number: 100274187
APN: 152192
- 523 Cherry Blossom Ln
- 525 Cherry Blossom Ln
- 160 Ashbury Park Ln
- 149 Ashbury Park Ln
- 308 Snow Bell Ct
- 107 Lilac Ln
- 189 Ashbury Park Ln
- 102 Lilac Ln
- 256 Sweet Gum Ln
- 313 Caleb Ct
- 201 Margaret Ct
- 0 Remington Way
- 213 Luther Banks Rd
- 1441 Haw Branch Rd
- 000 Coston Rd
- 2932 Catherine Lake Rd
- 503 Orchard Creek Dr
- 505 Orchard Creek Dr
- 507 Orchard Creek Dr
- 509 Orchard Creek Dr
