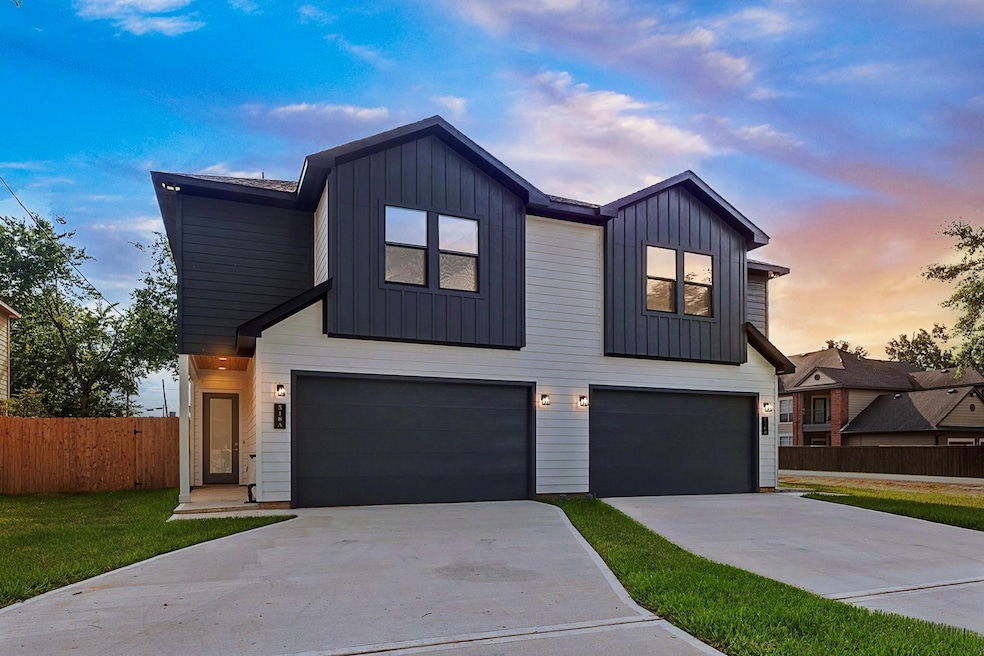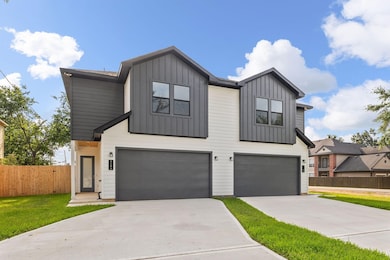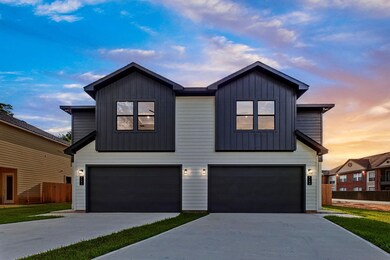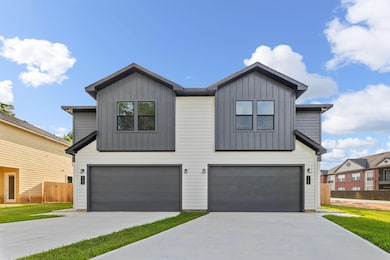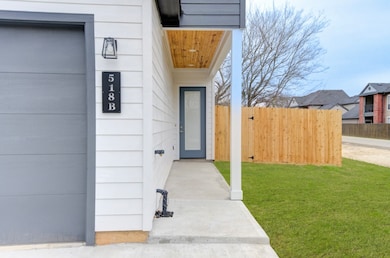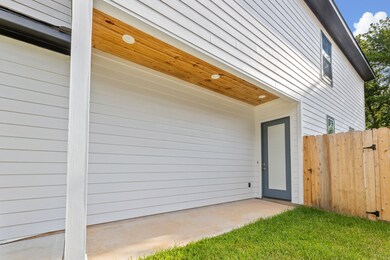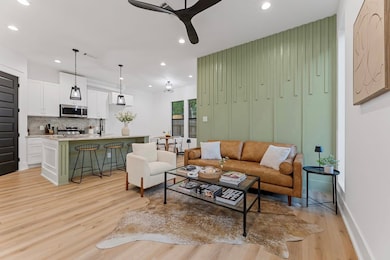516 Clinton St Unit B Conroe, TX 77301
Highlights
- New Construction
- Deck
- Corner Lot
- Peet Junior High School Rated A-
- Wood Flooring
- Walk-In Pantry
About This Home
Be the first to live in this brand-new, never-occupied duplex unit in the heart of Conroe, one of Texas’s fastest growing cities. Just completed, this thoughtfully designed home offers modern comfort and stylish finishes. Unit A includes 3 beds/2.5 baths with 1,631 sqft over 2 stories. Built with 10’ ceilings, 8’ doors, energy-efficient windows, sleek hardware, and soft-close cabinetry. Features L-shaped staircase with white oak steps & iron railings, cedar porch ceilings, fenced backyard, and 2-car garage. Conroe now outpaces Houston in population growth, drawing families and professionals seeking more space, increased safety, and lifestyle value—think lake living, golf, trails, parks, and a walkable historic downtown. Quick access to Lake Conroe, The Woodlands, and greater Houston. Near top hospitals, ExxonMobil, and major infrastructure projects like new roads, medical expansions, and upcoming master-planned communities. Estimated completion by September 2025.
Property Details
Home Type
- Multi-Family
Est. Annual Taxes
- $2
Year Built
- Built in 2025 | New Construction
Lot Details
- 7,196 Sq Ft Lot
- Fenced Yard
- Corner Lot
Parking
- 2 Car Attached Garage
- Additional Parking
Home Design
- Duplex
Interior Spaces
- 1,631 Sq Ft Home
- 2-Story Property
- Wood Flooring
Kitchen
- Breakfast Bar
- Walk-In Pantry
- Dishwasher
- Pots and Pans Drawers
- Self-Closing Drawers and Cabinet Doors
- Disposal
Bedrooms and Bathrooms
- 3 Bedrooms
- En-Suite Primary Bedroom
- Bathtub with Shower
Eco-Friendly Details
- ENERGY STAR Qualified Appliances
- Energy-Efficient Windows with Low Emissivity
- Energy-Efficient HVAC
- Energy-Efficient Thermostat
Outdoor Features
- Deck
- Patio
- Play Equipment
Schools
- Armstrong Elementary School
- Peet Junior High School
- Conroe High School
Utilities
- Central Heating and Cooling System
- Programmable Thermostat
Listing and Financial Details
- Property Available on 6/28/25
- Long Term Lease
Community Details
Overview
- Front Yard Maintenance
- Conroe Lumber Co Subdivision
Pet Policy
- Pets Allowed
- Pet Deposit Required
Map
Source: Houston Association of REALTORS®
MLS Number: 6768630
APN: 3420-00-05900
- 2418 Ridge Oak Dr
- 1024 Bertrand St
- 624 Crooke St
- 1010 Long St
- 278 Jewel St
- 873 W Santa fe St
- 409 Wagers St
- 1403 Marilyn St
- 814 S 1st St
- 507 Silverdale Dr
- 13212 Musky Dr
- 0 Wade Cir Unit 35406336
- 313 Bois d Arc Dr
- 3440 Chestnut Colony Ct
- 1101 Gladstell St
- 1199 S 3rd St
- 204 Booker t Washington St
- 123 Cypress Ln
- 206 Booker t Washington St
- 202 Booker t Washington St
