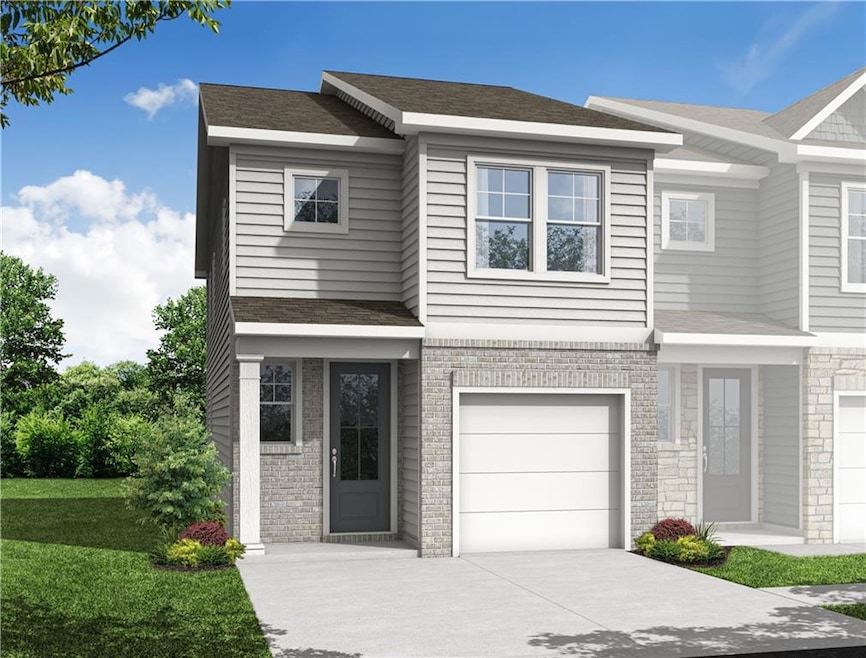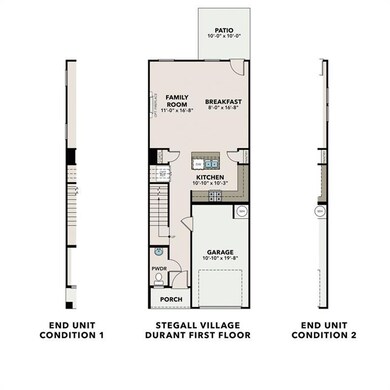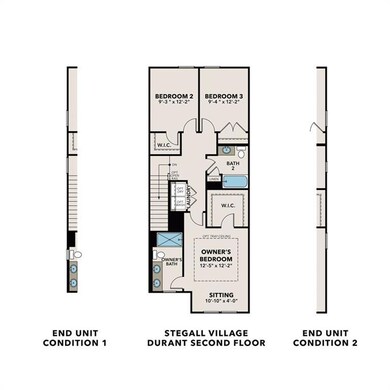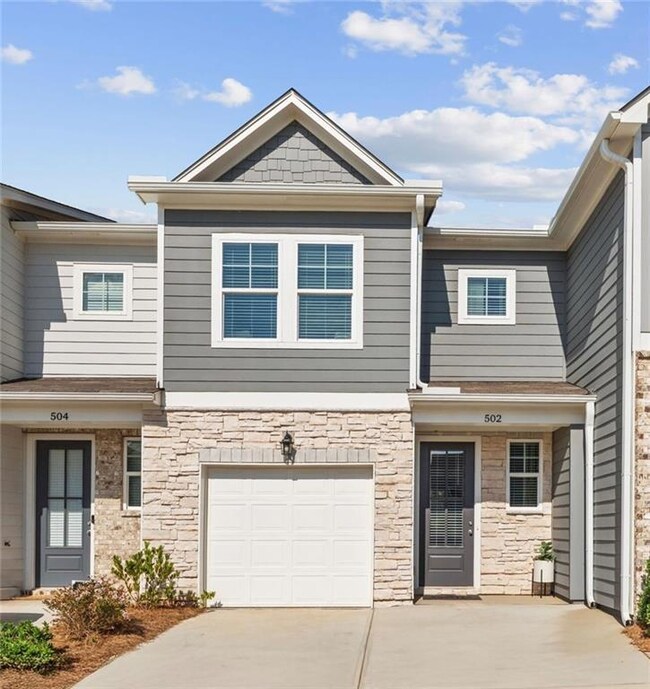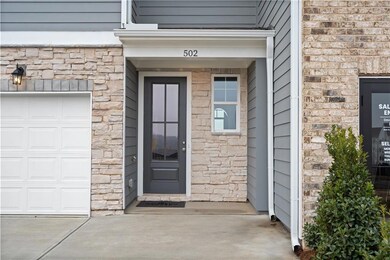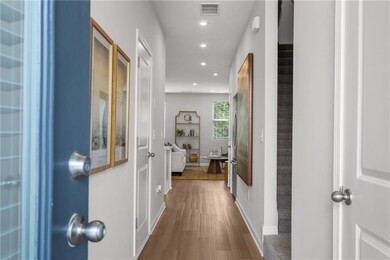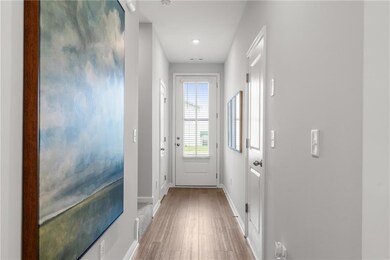516 Crown Dr Emerson, GA 30137
Estimated payment $2,175/month
Highlights
- Open-Concept Dining Room
- View of Trees or Woods
- Oversized primary bedroom
- New Construction
- Clubhouse
- End Unit
About This Home
Special financing incentives available, including 100% financing options through preferred lenders for qualified buyers. Terms and conditions apply. Set high above it all, Stegall Village offers scenic views paired with quick access to I-75, Lake Allatoona, Red Top Mountain, shopping, and dining! Residents enjoy a pool and clubhouse community with one of the lowest HOA fees in the area, thoughtfully designed floorplans that feel larger than the competition, and superior included features like quartz and slide-in ranges. Discover elevated living in the Durant A, perfectly positioned in Stegall Village with breathtaking views of treetops and rolling mountainous hills! This charming two-story home offers 3 bedrooms, 2.5 baths, and a 1-car garage with a 2-car parking pad. The open-concept main level is designed for modern living, featuring a gourmet kitchen with quartz countertops, 42" gray cabinets, tile backsplash, and Frigidaire stainless steel appliances—including a slide-in range—flowing into a spacious dining and living area highlighted by a sleek linear fireplace and easy access to a private patio. Upstairs, the primary suite is a true retreat with a tray ceiling, dual vanities, and a spa-inspired bath with a semi-frameless shower. Two secondary bedrooms provide comfort and flexibility for family or guests. Elegant finishes from the Ponce Package complete the home’s luxury feel. Home is a December Delivery. Photos are for illustration purposes only. Call today for exciting new deals!
Open House Schedule
-
Sunday, November 16, 20252:00 to 5:00 pm11/16/2025 2:00:00 PM +00:0011/16/2025 5:00:00 PM +00:00Add to Calendar
-
Wednesday, November 19, 20252:00 to 5:00 pm11/19/2025 2:00:00 PM +00:0011/19/2025 5:00:00 PM +00:00Add to Calendar
Townhouse Details
Home Type
- Townhome
Year Built
- Built in 2025 | New Construction
Lot Details
- 2,788 Sq Ft Lot
- Lot Dimensions are 20 x 140
- End Unit
- Back Yard
HOA Fees
- $100 Monthly HOA Fees
Parking
- 1 Car Garage
- Parking Pad
- Front Facing Garage
- Driveway
Property Views
- Woods
- Mountain
Home Design
- Slab Foundation
- Shingle Roof
- Composition Roof
- Cement Siding
- HardiePlank Type
Interior Spaces
- 1,537 Sq Ft Home
- 2-Story Property
- Tray Ceiling
- Electric Fireplace
- Family Room
- Open-Concept Dining Room
Kitchen
- Open to Family Room
- Electric Range
- Microwave
- Dishwasher
- Kitchen Island
- Solid Surface Countertops
- Disposal
Flooring
- Carpet
- Luxury Vinyl Tile
Bedrooms and Bathrooms
- 3 Bedrooms
- Oversized primary bedroom
- Split Bedroom Floorplan
- Vaulted Bathroom Ceilings
- Dual Vanity Sinks in Primary Bathroom
- Shower Only
Laundry
- Laundry Room
- Laundry on upper level
- Electric Dryer Hookup
Schools
- Emerson Elementary School
- Red Top Middle School
- Woodland - Bartow High School
Utilities
- Air Source Heat Pump
- Underground Utilities
- Electric Water Heater
- Cable TV Available
Additional Features
- Patio
- Property is near shops
Listing and Financial Details
- Home warranty included in the sale of the property
- Tax Lot 9
Community Details
Overview
- $1,000 Initiation Fee
- 8 Units
- Beacon Managment Association
- Stegall Village Subdivision
- FHA/VA Approved Complex
- Rental Restrictions
Amenities
- Clubhouse
Recreation
- Community Pool
- Park
Map
Home Values in the Area
Average Home Value in this Area
Property History
| Date | Event | Price | List to Sale | Price per Sq Ft |
|---|---|---|---|---|
| 08/22/2025 08/22/25 | For Sale | $330,959 | 0.0% | $215 / Sq Ft |
| 08/07/2025 08/07/25 | Pending | -- | -- | -- |
| 08/07/2025 08/07/25 | For Sale | $330,959 | -- | $215 / Sq Ft |
Source: First Multiple Listing Service (FMLS)
MLS Number: 7677177
- 520 Crown Dr
- 518 Crown Dr
- 514 Crown Dr
- 512 Crown Dr
- The Durant A Plan at Stegall Village
- The Monroe A Plan at Stegall Village
- The Wilmington A Plan at Stegall Village
- 481 Crown Dr
- 493 Crown Dr
- 495 Crown Dr
- 489 Crown Dr
- 479 Crown Dr
- 479 Crown Dr
- 510 Crown Dr
- 508 Crown Dr
- 135 Old Alabama Rd SE
- 1117 Georgia 293
- 133 Old Alabama Rd SE
- 139 Old Alabama Rd SE
- 103 Park Ridge Cir Unit 7
- 103 Park Ridge Cir
- 380 Crown Dr
- 18 Larkspur Ln
- 20 Larkspur Ln Unit ID1234804P
- 403 Kings Cross Way
- 10 Bridlewood Ct Unit ID1234828P
- 10 Bridlewood Ct
- 1002 Paddington Dr
- 530 Waterford Dr
- 530 Waterford Dr Unit ID1234803P
- 90 Observatory Dr
- 196 Etowah Dr Unit ID1234833P
- 196 Etowah Dr
- 10 W Main St Unit 7
- 10 Canterbury Walk SE
- 950 E Main St
- 75 Overlook Pkwy SE
- 69 Rivers End Way
- 1522 Graves Rd
