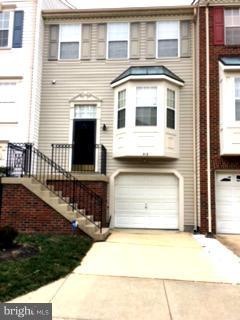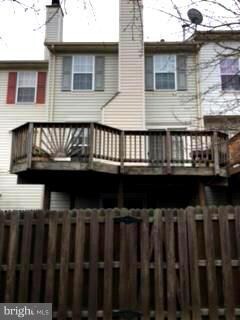
516 Crusher Ct Upper Marlboro, MD 20774
Highlights
- Traditional Floor Plan
- Eat-In Kitchen
- Home Security System
- 1 Fireplace
- Bay Window
- Atrium Doors
About This Home
As of July 2025A great opportunity to own a 3 level TH, 3 bedrm, 2.5 bath, sunken living room, dining rm, eat-in kit, full finished basmt, garage, fenced back yd, alarm system & outside sprinkler system. Close to shopping, banking, movies, restaurants & access to major highways. Incentives to use Seller's settlement co. Newer roof, HVAC, water heater & new.kitchen appliances. Painting in progress.
Last Agent to Sell the Property
Fairfax Realty Premier License #577719 Listed on: 02/10/2017

Townhouse Details
Home Type
- Townhome
Est. Annual Taxes
- $3,651
Year Built
- Built in 1995
Lot Details
- 1,500 Sq Ft Lot
- Two or More Common Walls
- Property is in very good condition
HOA Fees
- $82 Monthly HOA Fees
Home Design
- Split Foyer
- Vinyl Siding
Interior Spaces
- Property has 3 Levels
- Traditional Floor Plan
- 1 Fireplace
- Window Treatments
- Bay Window
- Atrium Doors
- Six Panel Doors
- Dining Area
- Home Security System
Kitchen
- Eat-In Kitchen
- Dishwasher
- Disposal
Bedrooms and Bathrooms
- 3 Bedrooms
- En-Suite Bathroom
- 2.5 Bathrooms
Laundry
- Dryer
- Washer
Finished Basement
- Walk-Out Basement
- Basement Fills Entire Space Under The House
- Front and Rear Basement Entry
Parking
- Garage
- Basement Garage
- Garage Door Opener
- Off-Street Parking
Utilities
- Central Heating and Cooling System
- Natural Gas Water Heater
Listing and Financial Details
- Tax Lot 39
- Assessor Parcel Number 17132828887
Community Details
Overview
- Largo Town Center Subdivision
Security
- Storm Doors
Ownership History
Purchase Details
Home Financials for this Owner
Home Financials are based on the most recent Mortgage that was taken out on this home.Purchase Details
Purchase Details
Home Financials for this Owner
Home Financials are based on the most recent Mortgage that was taken out on this home.Similar Homes in Upper Marlboro, MD
Home Values in the Area
Average Home Value in this Area
Purchase History
| Date | Type | Sale Price | Title Company |
|---|---|---|---|
| Deed | $270,000 | Universal Title | |
| Deed | $163,900 | -- | |
| Deed | $156,000 | -- |
Mortgage History
| Date | Status | Loan Amount | Loan Type |
|---|---|---|---|
| Open | $61,000 | New Conventional | |
| Open | $245,000 | New Conventional | |
| Closed | $30,000 | Credit Line Revolving | |
| Closed | $261,900 | New Conventional | |
| Previous Owner | $196,500 | No Value Available | |
| Previous Owner | $168,000 | Stand Alone Second | |
| Previous Owner | $154,193 | No Value Available |
Property History
| Date | Event | Price | Change | Sq Ft Price |
|---|---|---|---|---|
| 07/24/2025 07/24/25 | Sold | $435,000 | 0.0% | $292 / Sq Ft |
| 06/25/2025 06/25/25 | Pending | -- | -- | -- |
| 06/20/2025 06/20/25 | For Sale | $435,000 | 0.0% | $292 / Sq Ft |
| 12/02/2020 12/02/20 | Off Market | $2,500 | -- | -- |
| 12/01/2020 12/01/20 | Rented | $2,500 | 0.0% | -- |
| 11/30/2020 11/30/20 | For Rent | $2,500 | 0.0% | -- |
| 11/20/2020 11/20/20 | Off Market | $2,500 | -- | -- |
| 11/10/2020 11/10/20 | Price Changed | $2,500 | -7.4% | $2 / Sq Ft |
| 11/06/2020 11/06/20 | For Rent | $2,700 | 0.0% | -- |
| 03/24/2017 03/24/17 | Sold | $270,000 | 0.0% | $186 / Sq Ft |
| 02/14/2017 02/14/17 | Pending | -- | -- | -- |
| 02/14/2017 02/14/17 | Off Market | $270,000 | -- | -- |
| 02/10/2017 02/10/17 | For Sale | $270,000 | -- | $186 / Sq Ft |
Tax History Compared to Growth
Tax History
| Year | Tax Paid | Tax Assessment Tax Assessment Total Assessment is a certain percentage of the fair market value that is determined by local assessors to be the total taxable value of land and additions on the property. | Land | Improvement |
|---|---|---|---|---|
| 2024 | $5,409 | $337,733 | $0 | $0 |
| 2023 | $5,057 | $314,100 | $80,000 | $234,100 |
| 2022 | $4,815 | $297,833 | $0 | $0 |
| 2021 | $6,712 | $281,567 | $0 | $0 |
| 2020 | $4,277 | $265,300 | $70,000 | $195,300 |
| 2019 | $4,190 | $257,700 | $0 | $0 |
| 2018 | $4,078 | $250,100 | $0 | $0 |
| 2017 | $3,993 | $242,500 | $0 | $0 |
| 2016 | -- | $219,500 | $0 | $0 |
| 2015 | $3,773 | $196,500 | $0 | $0 |
| 2014 | $3,773 | $173,500 | $0 | $0 |
Agents Affiliated with this Home
-
A.D Adedapo

Seller's Agent in 2025
A.D Adedapo
Keller Williams Capital Properties
(410) 245-3288
3 in this area
158 Total Sales
-
Rotimi Ojaomo

Buyer's Agent in 2025
Rotimi Ojaomo
Accord Home Realty Inc
(240) 475-5965
2 in this area
102 Total Sales
-
Amanda Adedapo

Seller Co-Listing Agent in 2020
Amanda Adedapo
Keller Williams Capital Properties
(202) 978-1281
1 in this area
126 Total Sales
-
Charles McDougle

Buyer's Agent in 2020
Charles McDougle
Long & Foster
(301) 512-9303
16 Total Sales
-
Mike Flowers
M
Seller's Agent in 2017
Mike Flowers
Fairfax Realty Premier
(301) 938-2590
9 Total Sales
Map
Source: Bright MLS
MLS Number: 1001091657
APN: 13-2828887
- 8961 Town Center Cir
- 8961 Town Center Cir Unit 203
- 8941 Town Center Cir Unit 206
- 8931 Town Center Cir
- 8911 Town Center Cir Unit 202
- 9912 Vista Pointe Dr
- 9930 Vista Pointe Dr
- 10114 Autumn Ridge Ct
- 10109 Autumn Ridge Ct
- 10106 Gaylewinds Ct
- 28 Cable Hollow Way Unit 47-3
- 287 Phoenix Dr
- 9031 Continental Place
- 106 Perth Amboy Ct
- 8960 Continental Place
- 9614 Santa fe Blvd
- 128 Albany Place
- 9506 Capital Ln
- 123 Big Chimney Branch Unit 9-4
- 9606 Weshire Dr

