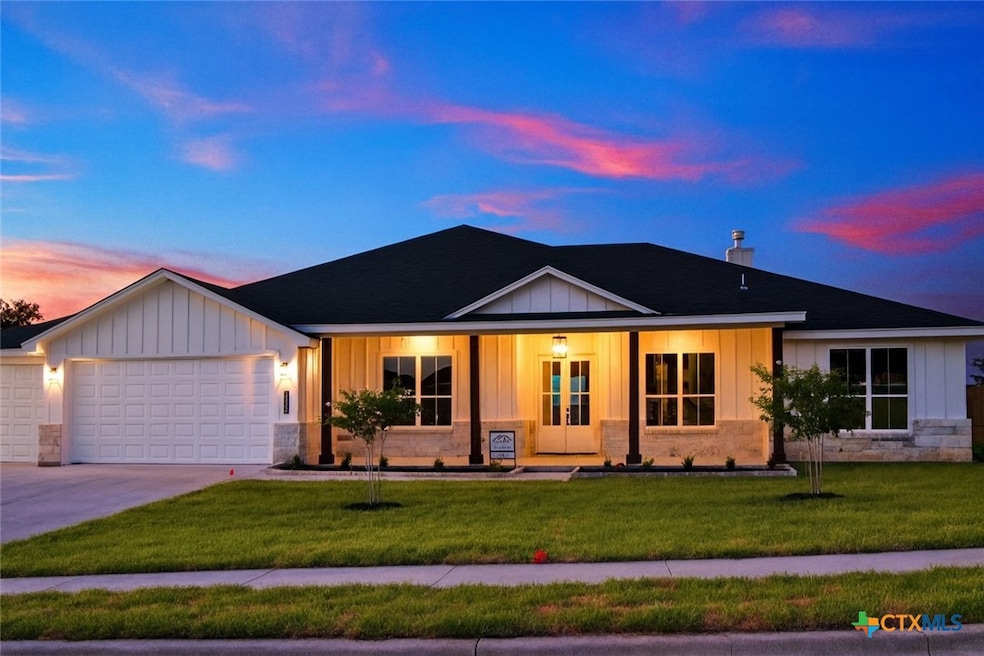516 E 25th Ave Belton, TX 76513
East Belton NeighborhoodEstimated payment $3,662/month
Highlights
- Mature Trees
- Hill Country Architecture
- Game Room
- Belton High School Rated A-
- High Ceiling
- Covered Patio or Porch
About This Home
IN LAW SUITE!! JACK AND JILL!! **TO BE BUILT** Spacious 4-Bedroom Floorplan with 3-Car Garage in Prime Belton Location! Welcome to this beautifully designed 4-bedroom, 3.5-bathroom home nestled in a peaceful cul-de-sac just steps from Heritage Park, the Leon River, a dog park, and a disc golf course. Perfectly positioned in Belton, Texas, this home offers the perfect balance of comfort, convenience, and outdoor living. From the moment you arrive, the mature trees and inviting front patio create an impressive curb appeal. Step inside to a welcoming foyer that opens into a spacious open-concept floor plan, ideal for both everyday living and entertaining. The home features: 4 generously sized bedrooms 2.5 bathrooms Large front and back patios—perfect for hosting or relaxing Three-car garage with plenty of storage Energy-efficient foam insulation Located minutes from HEB and local shopping Whether you're sipping coffee on the patio, heading out for a walk along the river, or enjoying a round of disc golf, this home is your gateway to Belton living at its best. Don’t miss your chance to own this ideal retreat in one of Belton’s most desirable locations!
Listing Agent
All City Real Estate Ltd. Co Brokerage Phone: 2542451486 License #0645020 Listed on: 08/22/2025
Home Details
Home Type
- Single Family
Est. Annual Taxes
- $1,175
Year Built
- Built in 2025
Lot Details
- 0.4 Acre Lot
- Cul-De-Sac
- Back Yard Fenced
- Paved or Partially Paved Lot
- Mature Trees
Parking
- 3 Car Garage
Home Design
- Home to be built
- Hill Country Architecture
- Slab Foundation
- Foam Insulation
- Masonry
Interior Spaces
- 2,852 Sq Ft Home
- Property has 1 Level
- Built-In Features
- High Ceiling
- Ceiling Fan
- Entrance Foyer
- Living Room with Fireplace
- Formal Dining Room
- Game Room
- Carbon Monoxide Detectors
- Laundry Room
- Property Views
Kitchen
- Built-In Oven
- Electric Cooktop
- Range Hood
- Dishwasher
- Disposal
Flooring
- Laminate
- Ceramic Tile
Bedrooms and Bathrooms
- 4 Bedrooms
- Dual Closets
- Walk-In Closet
- In-Law or Guest Suite
- Double Vanity
- Garden Bath
- Walk-in Shower
Utilities
- Cooling Available
- Heating Available
- Vented Exhaust Fan
- Tankless Water Heater
Additional Features
- Covered Patio or Porch
- City Lot
Listing and Financial Details
- Legal Lot and Block 1 / 1
- Assessor Parcel Number 496290
- Seller Considering Concessions
Community Details
Overview
- Property has a Home Owners Association
- Guess Dulany Association
- Guess Dulany Sub Subdivision
Recreation
- Dog Park
Map
Home Values in the Area
Average Home Value in this Area
Property History
| Date | Event | Price | Change | Sq Ft Price |
|---|---|---|---|---|
| 08/22/2025 08/22/25 | For Sale | $675,000 | -- | $237 / Sq Ft |
Source: Central Texas MLS (CTXMLS)
MLS Number: 590646
- 524 E 25th Ave
- 520 E 25th Ave
- 504 E 24th Ave
- 2604 N Beal St
- 516 Ausie Cir
- 303 E 20th Ave
- 2826 Estate Dr
- 2005 Downing St
- Lot 1 tbd Guthrie
- TBD Lot 1 Leon River
- TBD Lot 2 Leon River
- TBD River
- TBD Lot 5 Leon River
- TBD River
- TBD Lot 1a Leon River
- TBD Lot 4 Leon River
- TBD Lot 3 Leon River
- 3065 Summit Dr
- 8355 Poison Oak Rd
- 1418 N Wall St
- 200 Lake Rd
- 1400 N East St
- 3300 N Main St
- 5410 Tabbs Ct
- 1207 Live Oak Dr
- 710 Shine St
- 2226 Hayes St
- 7813 Lee Hall Loop
- 7506 Hickman St
- 5900 Bend of the River Blvd
- 298 W Avenue A
- 7817 Purvis St
- 3029 Mystic Mountain Ln
- 809 W Avenue D Unit B
- 1143 Tumbleweed Trail
- 1307 Branchwood Way
- 1053 Sagebrush Dr
- 804 Woodhollow Dr
- 1004 Muelhause St
- 9228 Lonesome Oak Dr







