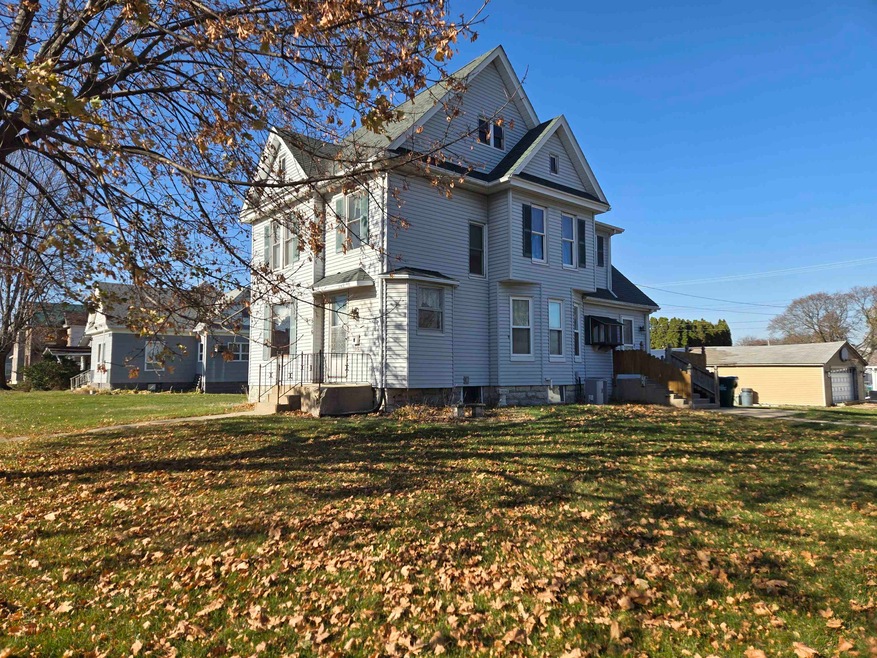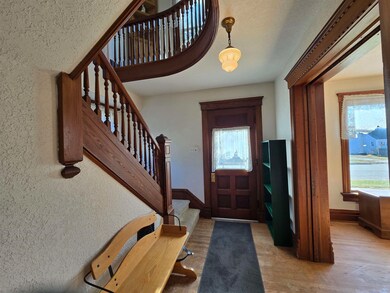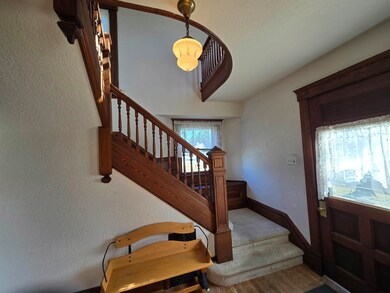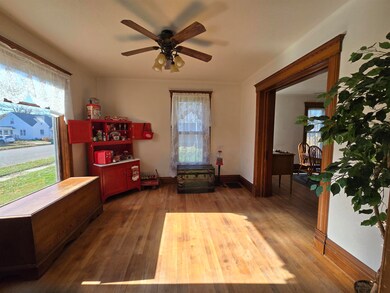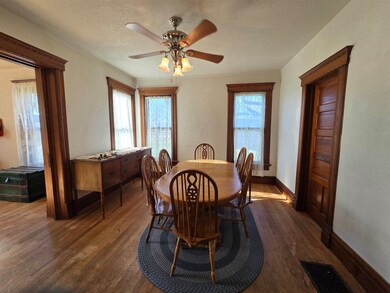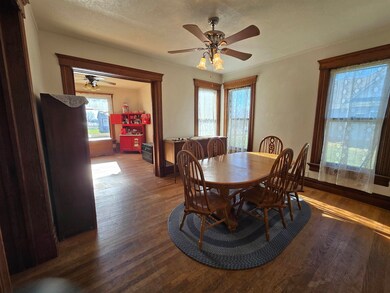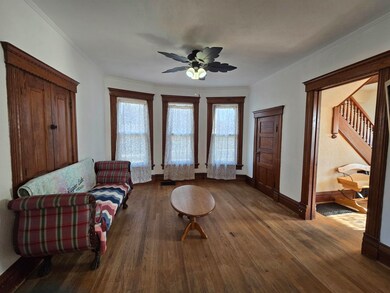
Estimated payment $1,098/month
Highlights
- Hot Property
- Deck
- Forced Air Heating and Cooling System
- Solar Power System
About This Home
Great family home on a corner lot. Beautiful woodwork and pocket doors. Most windows are replacement vinyl windows. This home is made for entertaining! The back deck runs the length of the house with additional putting green and room for an above ground pool - or you can set up a game of sand volleyball! HUGE garage/workshop/workout room/game room. Located close to all Polo schools! This is a solid home, but is being sold as-is. Cash or Conventional financing only. Solar panels are leased at $68/month and the electric bill runs $20 or less each month. Lease to be transferred to new owner.
Home Details
Home Type
- Single Family
Est. Annual Taxes
- $2,707
Year Built
- Built in 1902
Home Design
- Shingle Roof
- Vinyl Siding
Interior Spaces
- 2,152 Sq Ft Home
- 2-Story Property
- Storage In Attic
Kitchen
- Electric Range
- Stove
- Dishwasher
Bedrooms and Bathrooms
- 3 Bedrooms
Laundry
- Dryer
- Washer
Basement
- Partial Basement
- Laundry in Basement
Parking
- 2 Car Garage
- Off Alley Driveway
Schools
- Polo 222 Elementary And Middle School
- Polo 222 High School
Utilities
- Forced Air Heating and Cooling System
- Gas Water Heater
Additional Features
- Solar Power System
- Deck
- 0.32 Acre Lot
Map
Home Values in the Area
Average Home Value in this Area
Tax History
| Year | Tax Paid | Tax Assessment Tax Assessment Total Assessment is a certain percentage of the fair market value that is determined by local assessors to be the total taxable value of land and additions on the property. | Land | Improvement |
|---|---|---|---|---|
| 2024 | $2,707 | $34,642 | $8,662 | $25,980 |
| 2023 | $2,504 | $34,642 | $8,662 | $25,980 |
| 2022 | $2,348 | $32,207 | $8,053 | $24,154 |
| 2021 | $2,180 | $29,445 | $7,362 | $22,083 |
| 2020 | $1,975 | $26,647 | $6,662 | $19,985 |
| 2019 | $1,929 | $26,124 | $6,531 | $19,593 |
| 2018 | $1,921 | $26,124 | $6,531 | $19,593 |
| 2017 | $1,894 | $25,791 | $6,448 | $19,343 |
| 2016 | $1,806 | $24,579 | $6,145 | $18,434 |
| 2015 | $1,768 | $25,287 | $6,322 | $18,965 |
| 2014 | $1,799 | $25,287 | $6,322 | $18,965 |
| 2013 | $1,880 | $25,964 | $6,491 | $19,473 |
Property History
| Date | Event | Price | List to Sale | Price per Sq Ft |
|---|---|---|---|---|
| 11/13/2025 11/13/25 | For Sale | $165,000 | -- | $77 / Sq Ft |
About the Listing Agent

Tracey has been a licensed Realtor, selling and investing, since 2000. She helps guide buyers through the home buying process and helps sellers with helpful tips and advice in selling their home in today's market. She covers Ogle, Lee, Whiteside, Carroll, Stephenson, DeKalb & Winnebago Counties. Her goal is the client's goal....to make their real estate transaction fun and hassle-free. She puts her experience and enthusiasm to work for them! EXPERIENCE + DEDICATION = RESULTS!
Tracey's Other Listings
Source: NorthWest Illinois Alliance of REALTORS®
MLS Number: 202507176
APN: 14-16-280-013
- 412 E Colden St
- 503 E Mason St
- 408 E Mason St
- 305 S Prairie Ave
- 505 E King St
- 107 S Franklin Ave
- 107 S
- 502 S Franklin Ave
- 406 S Division Ave
- 207 S Division Ave
- 411 S Congress Ave
- 705 S Division Ave
- 509 N Division Ave
- 604 W Oregon St
- 701 W Oregon St
- 9466 W Pines Rd
- 7916 W Pines Rd
- 7561 W Judson Rd
- 17684 W Eagle Point Rd
- 7029 W Penn Corner Rd
- 1231 N Galena Ave Unit 215
- 624 Marclare St
- 2100 Freeport Rd
- 2403 E 19th St
- 201 5th Ave Unit 1
- 1302 Luke Ln
- 3308 W Rock Falls Rd Unit 5
- 326 E 2nd St
- 1215 W Empire St
- 773 W Lincoln Blvd
- 415 W Stephenson St
- 28 W Main St
- 15 S Van Buren Ave
- 220 W Stephenson St
- 224 W Stephenson St
- 218 W Stephenson St
- 17 S Chicago Ave
- 9 N Van Buren Ave
- 609 W Cottonwood St Unit 609 1/2
- 39-186 N Greenfield Dr
