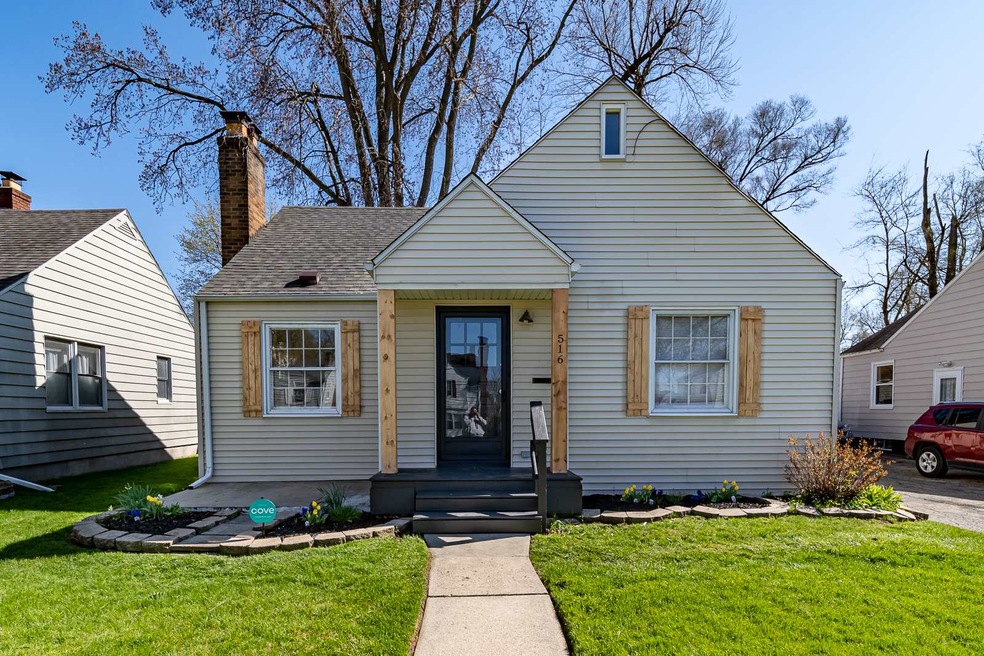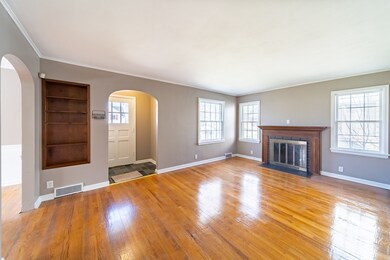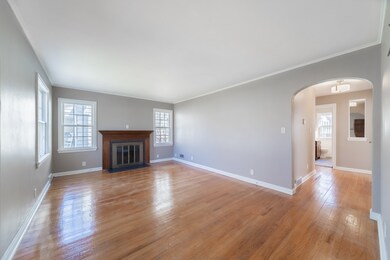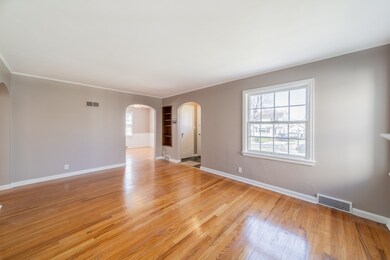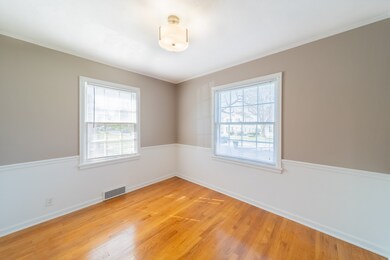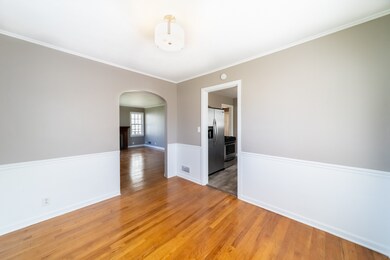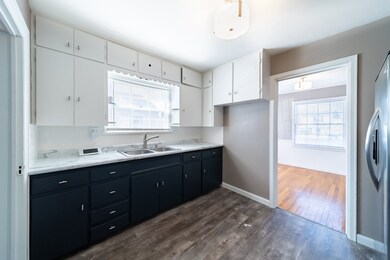
516 E Oakside St South Bend, IN 46614
Highlights
- Cape Cod Architecture
- Forced Air Heating and Cooling System
- Level Lot
- 1 Car Detached Garage
- Privacy Fence
- Wood Burning Fireplace
About This Home
As of March 2022Welcome home to 516 E Oakside. This charming home has been completely renovated. Starting from the updated curb appeal with new wood beams, shutters, modern paint and concrete patio. Light and bright living room with fireplace and refinished hardwood floors. Updated kitchen with stainless steel appliances and freshly painted cabinets, new countertops and tile backsplash. This home features 2 main floor bedrooms. Guest room with two large closets and an owners suite with access to the back yard and extra seating area. Updated bathroom with tiled surround and new vanity. Home has been freshly painted in a modern neutral paint tone. Upstairs features another large bedroom with walk in closet, skylights, fresh carpet and charming details. Finished basement with additional updated full bath. This home is fresh and clean and waiting for its next owner.
Last Agent to Sell the Property
Cressy & Everett - South Bend Listed on: 04/22/2020

Home Details
Home Type
- Single Family
Est. Annual Taxes
- $1,062
Year Built
- Built in 1941
Lot Details
- 7,009 Sq Ft Lot
- Lot Dimensions are 143x50
- Privacy Fence
- Level Lot
Parking
- 1 Car Detached Garage
- Off-Street Parking
Home Design
- Cape Cod Architecture
- Vinyl Construction Material
Interior Spaces
- 1.5-Story Property
- Wood Burning Fireplace
Bedrooms and Bathrooms
- 3 Bedrooms
Partially Finished Basement
- Basement Fills Entire Space Under The House
- Block Basement Construction
- 1 Bathroom in Basement
- 4 Bedrooms in Basement
Schools
- Monroe Elementary School
- Marshall Middle School
- Riley High School
Utilities
- Forced Air Heating and Cooling System
- Heating System Uses Gas
Community Details
- Studebaker Place Subdivision
Listing and Financial Details
- Assessor Parcel Number 71-08-24-253-004.000-026
Ownership History
Purchase Details
Home Financials for this Owner
Home Financials are based on the most recent Mortgage that was taken out on this home.Purchase Details
Home Financials for this Owner
Home Financials are based on the most recent Mortgage that was taken out on this home.Purchase Details
Home Financials for this Owner
Home Financials are based on the most recent Mortgage that was taken out on this home.Purchase Details
Purchase Details
Purchase Details
Purchase Details
Purchase Details
Purchase Details
Purchase Details
Home Financials for this Owner
Home Financials are based on the most recent Mortgage that was taken out on this home.Similar Homes in South Bend, IN
Home Values in the Area
Average Home Value in this Area
Purchase History
| Date | Type | Sale Price | Title Company |
|---|---|---|---|
| Warranty Deed | -- | None Listed On Document | |
| Warranty Deed | $142,790 | None Listed On Document | |
| Warranty Deed | -- | None Available | |
| Warranty Deed | -- | Lawyers Title | |
| Warranty Deed | -- | None Available | |
| Warranty Deed | -- | -- | |
| Limited Warranty Deed | -- | None Available | |
| Sheriffs Deed | $102,219 | None Available | |
| Warranty Deed | -- | Metropolitan Title In Llc | |
| Warranty Deed | $165,000 | Harlan Jeffrey S |
Mortgage History
| Date | Status | Loan Amount | Loan Type |
|---|---|---|---|
| Open | $9,766 | FHA | |
| Open | $159,493 | FHA | |
| Previous Owner | $107,361 | New Conventional | |
| Previous Owner | $107,361 | New Conventional | |
| Previous Owner | $15,500 | Credit Line Revolving | |
| Previous Owner | $92,671 | FHA |
Property History
| Date | Event | Price | Change | Sq Ft Price |
|---|---|---|---|---|
| 03/04/2022 03/04/22 | Sold | $165,000 | +10.1% | $78 / Sq Ft |
| 01/21/2022 01/21/22 | Pending | -- | -- | -- |
| 01/13/2022 01/13/22 | For Sale | $149,900 | +32.7% | $71 / Sq Ft |
| 06/08/2020 06/08/20 | Sold | $113,000 | +7.6% | $53 / Sq Ft |
| 04/24/2020 04/24/20 | Pending | -- | -- | -- |
| 04/22/2020 04/22/20 | For Sale | $105,000 | -- | $50 / Sq Ft |
Tax History Compared to Growth
Tax History
| Year | Tax Paid | Tax Assessment Tax Assessment Total Assessment is a certain percentage of the fair market value that is determined by local assessors to be the total taxable value of land and additions on the property. | Land | Improvement |
|---|---|---|---|---|
| 2024 | $3,311 | $150,900 | $5,100 | $145,800 |
| 2023 | $3,311 | $137,100 | $5,100 | $132,000 |
| 2022 | $1,304 | $113,700 | $5,100 | $108,600 |
| 2021 | $1,272 | $107,800 | $8,200 | $99,600 |
| 2020 | $542 | $45,200 | $12,900 | $32,300 |
| 2019 | $933 | $44,500 | $12,900 | $31,600 |
| 2018 | $1,105 | $44,500 | $12,900 | $31,600 |
| 2017 | $1,142 | $44,100 | $12,900 | $31,200 |
| 2016 | $1,166 | $44,100 | $12,900 | $31,200 |
| 2014 | $1,148 | $43,800 | $12,900 | $30,900 |
Agents Affiliated with this Home
-

Seller's Agent in 2022
Timothy Robinson
Action Realty of Northern IN
(574) 532-1292
-
Miya Edwards

Buyer's Agent in 2022
Miya Edwards
Cressy & Everett - South Bend
(574) 339-5802
83 Total Sales
-
Megan Bilderback

Seller's Agent in 2020
Megan Bilderback
Cressy & Everett - South Bend
(260) 585-3174
142 Total Sales
Map
Source: Indiana Regional MLS
MLS Number: 202014015
APN: 71-08-24-253-004.000-026
- 2921 Erskine Blvd
- 2517 Rush St
- 405 E Fairview Ave
- 128 E Oakside St
- 241 E Fairview Ave
- 809 Donmoyer Ave
- 813 Donmoyer Ave
- 3123 S Saint Joseph St
- 546 Altgeld St
- 145 E Tasher St
- 3212 S Saint Joseph St
- 714 Altgeld St
- 929 Donmoyer Ave
- 315 E Dean St
- 305 E Dean St
- 3205 S Michigan St
- 18 W Tasher St
- 2814 Miami St
- 235 E Fox St
- 925 Altgeld St
