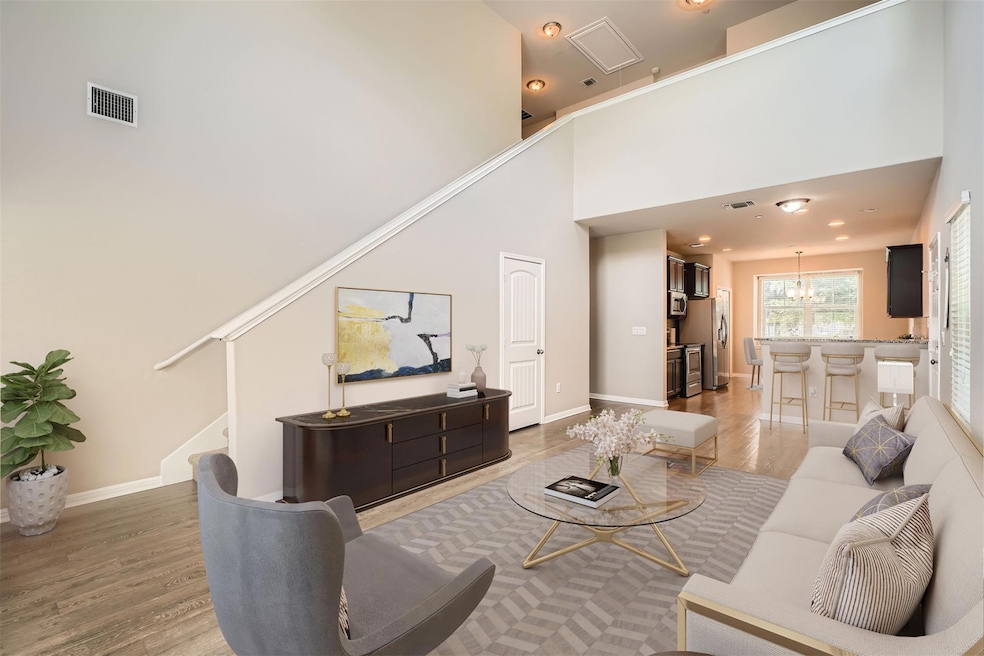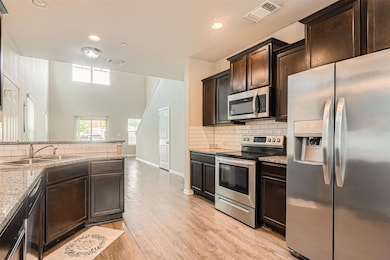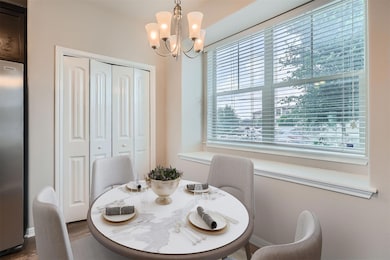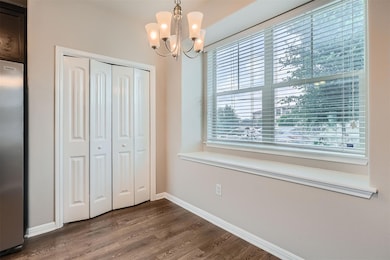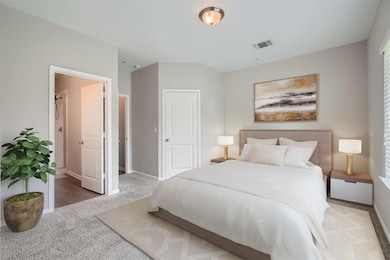516 E Slaughter Ln Unit 1101 Austin, TX 78744
Bluff Springs NeighborhoodHighlights
- Gated Community
- Wooded Lot
- High Ceiling
- Open Floorplan
- Corner Lot
- Granite Countertops
About This Home
Welcome to this beautifully designed 3-bedroom, 3.5-bathroom home that blends comfort and style with an open floor plan ideal for modern living. The kitchen boasts sleek stainless steel appliances and flows seamlessly into the spacious living and dining areas, perfect for everyday living and entertaining. Each generously sized bedroom offers ample space and comfort. The primary suite features a luxurious bathroom with a dual vanity and a walk-in shower, creating your private retreat. Upstairs, you'll find a large family room perfect for a home theater, game room, or flex space to fit your lifestyle, along with a small loft area great for a work space. Step outside to a covered patio that’s ideal for outdoor entertaining year-round. Don't miss your opportunity to make this home yours!
Listing Agent
RE/MAX Fine Properties Brokerage Phone: (512) 764-3667 License #0570541 Listed on: 06/12/2025
Condo Details
Home Type
- Condominium
Year Built
- Built in 2017
Lot Details
- South Facing Home
- Wrought Iron Fence
- Level Lot
- Wooded Lot
- Back Yard
Parking
- 2 Car Attached Garage
- Front Facing Garage
- Single Garage Door
- Off-Street Parking
Home Design
- Slab Foundation
- Shingle Roof
- Composition Roof
- Masonry Siding
- Stone Siding
- HardiePlank Type
Interior Spaces
- 2,064 Sq Ft Home
- 2-Story Property
- Open Floorplan
- Coffered Ceiling
- High Ceiling
- Ceiling Fan
- Blinds
- Window Screens
- Multiple Living Areas
- Neighborhood Views
Kitchen
- Electric Range
- Free-Standing Range
- Microwave
- Dishwasher
- Stainless Steel Appliances
- Granite Countertops
- Disposal
Flooring
- Carpet
- Laminate
Bedrooms and Bathrooms
- 3 Bedrooms | 1 Main Level Bedroom
- Walk-In Closet
- In-Law or Guest Suite
- Double Vanity
- Soaking Tub
- Separate Shower
Home Security
Outdoor Features
- Covered Patio or Porch
Schools
- Blazier Elementary School
- Bedichek Middle School
- Crockett High School
Utilities
- Central Heating and Cooling System
- Vented Exhaust Fan
Listing and Financial Details
- Security Deposit $2,395
- Tenant pays for all utilities
- 12 Month Lease Term
- $75 Application Fee
- Assessor Parcel Number 04310809360000
- Tax Block 11
Community Details
Overview
- Property has a Home Owners Association
- 200 Units
- Ridge At Slaughter Condominiums Subdivision
Amenities
- Picnic Area
Recreation
- Dog Park
Security
- Gated Community
- Fire and Smoke Detector
Map
Property History
| Date | Event | Price | List to Sale | Price per Sq Ft |
|---|---|---|---|---|
| 01/01/2026 01/01/26 | Price Changed | $2,195 | -4.6% | $1 / Sq Ft |
| 06/30/2025 06/30/25 | Price Changed | $2,300 | -4.0% | $1 / Sq Ft |
| 06/12/2025 06/12/25 | For Rent | $2,395 | -4.2% | -- |
| 04/16/2022 04/16/22 | Rented | $2,500 | 0.0% | -- |
| 04/01/2022 04/01/22 | Under Contract | -- | -- | -- |
| 03/04/2022 03/04/22 | For Rent | $2,500 | -- | -- |
Source: Unlock MLS (Austin Board of REALTORS®)
MLS Number: 3154909
APN: 896002
- 516 E Slaughter Ln Unit 604
- 516 E Slaughter Ln Unit 2303
- 516 E Slaughter Ln Unit 702
- 9003 Meridian Oak Ln
- 8901 Meridian Oak Ln
- 9305 Pioneer Forest Dr
- 9403 Brandts Wood St
- 2304 Melissa Oaks Ln
- 2502 Cecil Dr
- 2001 Stephanne Creek Cove
- 2401 National Park Blvd
- 2427 Muirlands Dr
- 10128 Channel Island Dr
- 2500 National Park Blvd
- 7705 Bellehaven Ct
- 8845 Francia Trail
- 4527 Edge Creek Dr Unit 301
- 8904 Francia Trail
- 2511 Ashley Way
- 10115 Pinehurst Dr
- 516 E Slaughter Ln Unit 801
- 516 E Slaughter Ln Unit 2402
- 516 E Slaughter Ln Unit 1801
- 810 E Slaughter Ln
- 515 E Slaughter Ln
- 333 E Slaughter Ln
- 8515 S Interstate 35 Unit 11102
- 8340 Bluff Springs Rd
- 8350 Bluff Springs Rd
- 2205 Melissa Oaks Ln
- 1701 Oak Hill Ln
- 8515 S Ih 35
- 8300 Bluff Springs Rd
- 8003 S Ih-35
- 2020 Petrified Forest Dr
- 8001 S Ih35
- 2109 Petrified Forest Dr
- 2108 Dry Tortugas Trail
- 2129 Dry Tortugas Trail
- 211 Ralph Ablanedo Dr
