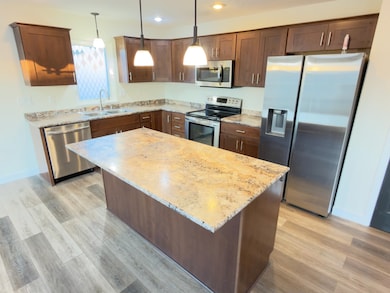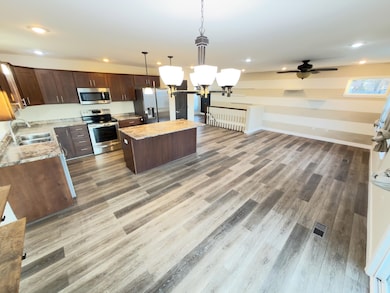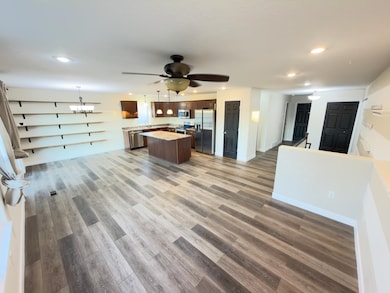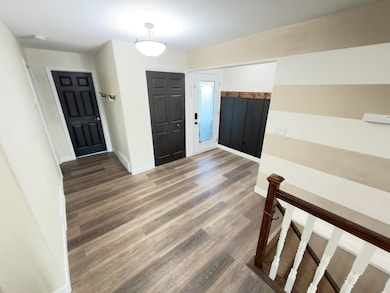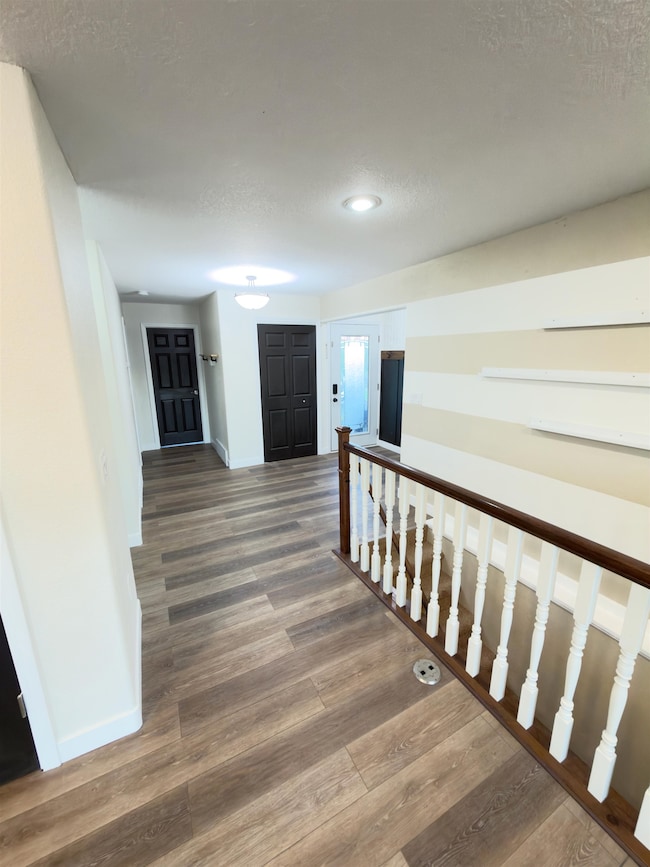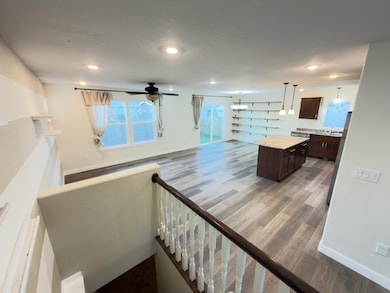Estimated payment $2,136/month
Highlights
- Patio
- Bathroom on Main Level
- Forced Air Heating and Cooling System
- Living Room
- 1-Story Property
- Dining Room
About This Home
** More Photos to come. Finished garage and basement. Available for showings November 5th. Beautiful 4-Bedroom Home on a Quiet Street Near Perkett Elementary! Tucked away on a more private road, this spacious 4-bedroom, 3-bath home offers both comfort and convenience in one of Minot’s most desirable neighborhoods. The fully fenced yard provides a safe space for kids, pets, or backyard entertaining, and the attached and finished garage is prepped and ready for heat—perfect for the ND winters. Inside, you’ll find a thoughtful layout featuring a true master suite complete with a walk-in closet and private bathroom. Three additional bedrooms offer plenty of space for family, guests, or a home office. The open living and dining areas create a warm, welcoming flow, ideal for gatherings or quiet evenings at home. Located just a few blocks from Perkett Elementary and Wee Links Golf Course, this home blends everyday convenience with a touch of privacy. Don’t miss your chance to make this beautiful property your next home!
Home Details
Home Type
- Single Family
Est. Annual Taxes
- $4,306
Year Built
- Built in 1965
Lot Details
- 8,059 Sq Ft Lot
- Lot Dimensions are 82.5x100
- Fenced
- Sprinkler System
- Property is zoned R1
Home Design
- Concrete Foundation
- Asphalt Roof
- Vinyl Siding
Interior Spaces
- 1,196 Sq Ft Home
- 1-Story Property
- Living Room
- Dining Room
Kitchen
- Oven or Range
- Microwave
- Dishwasher
- Disposal
Flooring
- Carpet
- Laminate
Bedrooms and Bathrooms
- 4 Bedrooms
- Bathroom on Main Level
- 3 Bathrooms
Laundry
- Dryer
- Washer
Finished Basement
- Basement Fills Entire Space Under The House
- Bedroom in Basement
- Laundry in Basement
Parking
- 2 Car Garage
- Insulated Garage
- Garage Door Opener
- Driveway
Outdoor Features
- Patio
Utilities
- Forced Air Heating and Cooling System
- Heating System Uses Natural Gas
Map
Home Values in the Area
Average Home Value in this Area
Tax History
| Year | Tax Paid | Tax Assessment Tax Assessment Total Assessment is a certain percentage of the fair market value that is determined by local assessors to be the total taxable value of land and additions on the property. | Land | Improvement |
|---|---|---|---|---|
| 2024 | $3,668 | $135,500 | $18,000 | $117,500 |
| 2023 | $4,111 | $125,000 | $18,000 | $107,000 |
| 2022 | $3,750 | $119,500 | $22,500 | $97,000 |
| 2021 | $3,335 | $110,500 | $22,500 | $88,000 |
| 2020 | $3,185 | $106,500 | $22,500 | $84,000 |
| 2019 | $3,237 | $106,500 | $22,500 | $84,000 |
| 2018 | $3,234 | $107,500 | $22,500 | $85,000 |
| 2017 | $3,094 | $111,500 | $22,500 | $89,000 |
| 2016 | $2,711 | $121,000 | $22,500 | $98,500 |
| 2015 | $2,581 | $121,000 | $0 | $0 |
| 2014 | $2,581 | $105,500 | $0 | $0 |
Property History
| Date | Event | Price | List to Sale | Price per Sq Ft |
|---|---|---|---|---|
| 10/30/2025 10/30/25 | For Sale | $344,900 | -- | $288 / Sq Ft |
Purchase History
| Date | Type | Sale Price | Title Company |
|---|---|---|---|
| Warranty Deed | $332,000 | Deed Ward Title | |
| Warranty Deed | -- | None Available |
Mortgage History
| Date | Status | Loan Amount | Loan Type |
|---|---|---|---|
| Open | $339,138 | VA | |
| Previous Owner | $178,762 | VA |
Source: Minot Multiple Listing Service
MLS Number: 251723
APN: MI-23467-000-027-0
- 514 16th St SW
- 200 11th St SW
- 416 22nd St SW
- 418 23rd St SW
- 1028 W Central Ave
- 5 19th St NW
- 1101 10th St SW
- 613 8th St SW
- 15 22nd St SW
- 221 17th St NW
- 100 21st St NW
- 1317 12th St SW
- 611 & 613 5th Ave
- 108 24th St SW
- 1320 11th St SW Unit Southwest Knolls
- 1500 18th St SW Unit Lot 72
- 1500 18th St SW Unit Lot 63
- 420 16th St NW
- 301 8th St NW
- 1804 Aspen Cir SW
- 1805 2nd Ave SW
- 505-705 Park St
- 21 1st Ave SE
- 1300 14th Ave NW Unit 1
- 5 17th Ave SW Unit Furnished Basement Apt
- 1405 8th St NW
- 2700-2720 20th Ave SW
- 1100 N Broadway
- 3015 16th St SW
- 1825 5th St SE Unit 1
- 3100 14th St SW
- 1201-1301 31st Ave SW
- 1909 31st Ave SW
- 1835 Hiawatha St
- 1710 13th St SE
- 1009 20th Ave SE
- 3414 21st Ave NW
- 1220-1250 27th Ave NW
- 2821 5th St NW
- 2820 5th St NW
Ask me questions while you tour the home.

