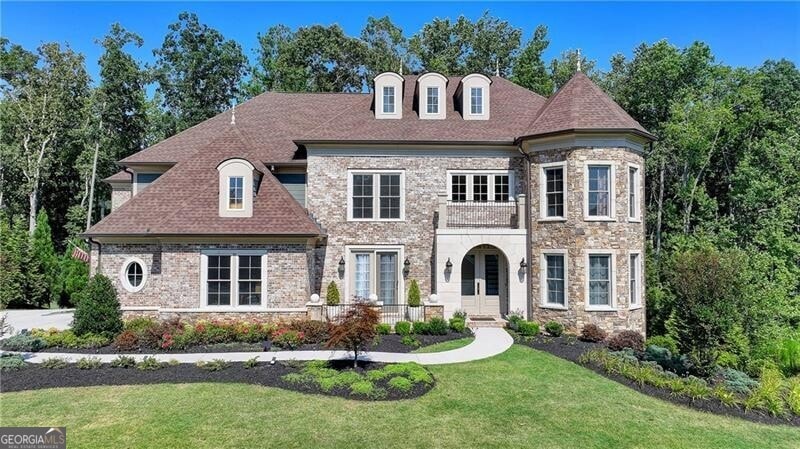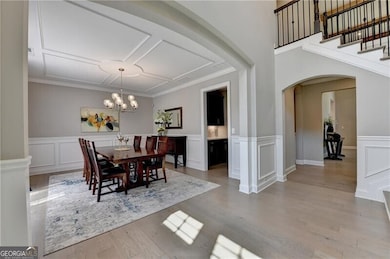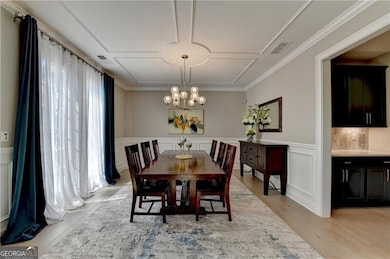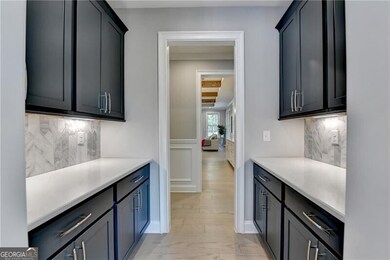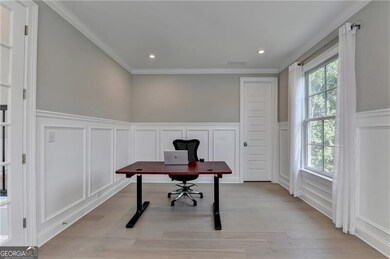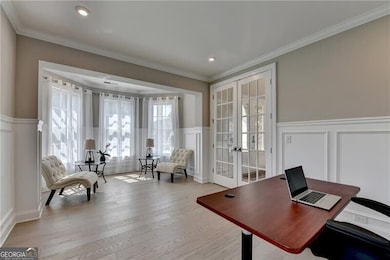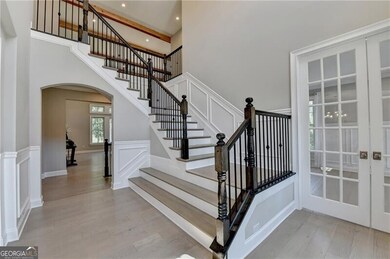516 Founders Dr E Alpharetta, GA 30004
Union Hill NeighborhoodEstimated payment $10,931/month
Highlights
- On Golf Course
- Gated Community
- Fireplace in Primary Bedroom
- Macedonia Elementary School Rated A-
- Dining Room Seats More Than Twelve
- Deck
About This Home
Welcome to this stunning, nearly-new home situated on the 9th fairway of the Rees Jones-designed Echelon Golf Club! Boasting over 8,000 square feet of exquisite finishes, this residence offers space and luxury for everyone. Step into the impressive two-story foyer with a grand staircase and beautiful white oak flooring throughout the main level. To your right, you'll find a spacious home office with glass French doors and a closet for convenient storage. To the left, the banquet-sized dining room provides the perfect setting for memorable gatherings and entertaining. A well-appointed butler's pantry features custom cabinetry and quartz countertops, making it easy to serve friends and family. The chef's kitchen is a true dream, equipped with stainless steel appliances, including a six-burner Cafe gas cooktop, double ovens, built-in microwave, pot filler faucet, and a French door refrigerator. The enormous center island offers ample counter space and seating, while custom-painted cabinetry ensures storage for all your culinary needs. An adjacent walk-in pantry with solid wood shelving provides even more space for your family's essentials. Open to the kitchen is the inviting keeping room, complete with a stone fireplace and tray ceiling. Step out onto the spacious covered composite deck or the open deck ideal for grilling and enjoying breathtaking views of the pristine golf course. The two-story great room features another stone fireplace and soaring glass windows overlooking the fairway. A guest bedroom with a full bath and a powder room are conveniently located on the main level. Upstairs, accessible by one of two staircases, you'll discover four generous bedrooms. The Primary Suite offers a grand entrance, a large bedroom, an elegant sitting room with fireplace, white oak flooring, and a spa-like bath with a glass-enclosed shower, separate soaking tub, dual vanities, and beautiful custom cabinetry with linen storage. One bedroom has a private bath, while the other two share a bath, each with its own vanity. The finished terrace level is perfect for entertaining large groups, featuring an expansive wet bar with dishwasher, under-counter refrigeration, custom cabinetry, quartz countertops, and a full-size refrigerator. Walk out to a deck overlooking the golf course, or enjoy the recently added home theater ideal for sports and movie nights! Echelon Golf Club is ranked 11th out of 400 Georgia courses by Golf Digest, offering players a formidable test of skill across rolling hills, varied elevations, and stunning vistas on its 600-acre property.
Listing Agent
Atlanta Fine Homes - Sotheby's Int'l License #179150 Listed on: 07/10/2025

Home Details
Home Type
- Single Family
Est. Annual Taxes
- $16,590
Year Built
- Built in 2021
Lot Details
- 1 Acre Lot
- On Golf Course
- Level Lot
- Sprinkler System
- Grass Covered Lot
HOA Fees
- $113 Monthly HOA Fees
Home Design
- Traditional Architecture
- European Architecture
- Composition Roof
- Stone Siding
- Four Sided Brick Exterior Elevation
- Stone
Interior Spaces
- 8,085 Sq Ft Home
- 2-Story Property
- Wet Bar
- Tray Ceiling
- Vaulted Ceiling
- Ceiling Fan
- Factory Built Fireplace
- Fireplace With Gas Starter
- Double Pane Windows
- Family Room with Fireplace
- 3 Fireplaces
- Dining Room Seats More Than Twelve
- Formal Dining Room
- Home Office
- Keeping Room
- Carbon Monoxide Detectors
- Laundry on upper level
Kitchen
- Breakfast Room
- Breakfast Bar
- Walk-In Pantry
- Double Oven
- Cooktop
- Microwave
- Dishwasher
- Stainless Steel Appliances
- Kitchen Island
- Solid Surface Countertops
- Disposal
Flooring
- Wood
- Carpet
Bedrooms and Bathrooms
- Fireplace in Primary Bedroom
- Walk-In Closet
- Double Vanity
- Soaking Tub
- Separate Shower
Finished Basement
- Basement Fills Entire Space Under The House
- Interior and Exterior Basement Entry
- Finished Basement Bathroom
- Natural lighting in basement
Parking
- Garage
- Parking Accessed On Kitchen Level
- Side or Rear Entrance to Parking
- Garage Door Opener
Eco-Friendly Details
- Energy-Efficient Windows
- Energy-Efficient Thermostat
Outdoor Features
- Deck
Location
- Property is near schools
- Property is near shops
Schools
- Macedonia Elementary School
- Creekland Middle School
- Creekview High School
Utilities
- Forced Air Heating and Cooling System
- Heating System Uses Natural Gas
- Underground Utilities
- 220 Volts
- Gas Water Heater
- Septic Tank
- High Speed Internet
- Phone Available
- Cable TV Available
Community Details
Overview
- $1,000 Initiation Fee
- Association fees include management fee, reserve fund
- Echelon Subdivision
Security
- Gated Community
Map
Home Values in the Area
Average Home Value in this Area
Tax History
| Year | Tax Paid | Tax Assessment Tax Assessment Total Assessment is a certain percentage of the fair market value that is determined by local assessors to be the total taxable value of land and additions on the property. | Land | Improvement |
|---|---|---|---|---|
| 2025 | $17,019 | $705,120 | $130,000 | $575,120 |
| 2024 | $16,453 | $681,560 | $96,000 | $585,560 |
| 2023 | $12,953 | $535,840 | $120,000 | $415,840 |
| 2022 | $11,481 | $439,039 | $59,606 | $379,433 |
| 2021 | $1,703 | $60,000 | $60,000 | $0 |
| 2020 | $1,705 | $60,000 | $60,000 | $0 |
| 2019 | $1,137 | $40,000 | $40,000 | $0 |
| 2018 | $1,715 | $60,000 | $60,000 | $0 |
| 2017 | $611 | $150,000 | $60,000 | $0 |
| 2016 | $611 | $52,500 | $21,000 | $0 |
| 2015 | $617 | $52,500 | $21,000 | $0 |
| 2014 | $619 | $52,500 | $21,000 | $0 |
Property History
| Date | Event | Price | List to Sale | Price per Sq Ft | Prior Sale |
|---|---|---|---|---|---|
| 12/03/2025 12/03/25 | Price Changed | $1,799,000 | -2.7% | $223 / Sq Ft | |
| 11/03/2025 11/03/25 | Price Changed | $1,849,000 | -1.1% | $229 / Sq Ft | |
| 09/05/2025 09/05/25 | Price Changed | $1,870,000 | -2.6% | $231 / Sq Ft | |
| 07/10/2025 07/10/25 | For Sale | $1,920,000 | +74.9% | $237 / Sq Ft | |
| 11/02/2021 11/02/21 | Sold | $1,097,597 | -5.4% | $189 / Sq Ft | View Prior Sale |
| 03/01/2021 03/01/21 | Pending | -- | -- | -- | |
| 01/22/2021 01/22/21 | For Sale | $1,159,990 | -- | $200 / Sq Ft |
Purchase History
| Date | Type | Sale Price | Title Company |
|---|---|---|---|
| Warranty Deed | $1,097,597 | -- | |
| Warranty Deed | $300,000 | -- | |
| Limited Warranty Deed | $1,582,500 | -- | |
| Special Warranty Deed | $980,000 | -- |
Source: Georgia MLS
MLS Number: 10561118
APN: 002N12-00000-217-000-0000
- 500 Founders Dr E
- 0 Mountain Rd Unit 10512693
- 0 Mountain Rd Unit 7570696
- 0 Mountain Rd Unit 7570735
- 0 Mountain Rd Unit 7570671
- 0 Mountain Rd Unit 10512328
- 0 Mountain Rd Unit 10512708
- 227 Traditions Dr
- 126 Townsend Pass
- 231 Traditions Dr
- 101 Smith Forest Ln
- 235 Traditions Dr
- 234 Traditions Dr
- 239 Traditions Dr
- 107 Smith Forest Ln
- 241 Traditions Dr
- 123 Townsend Pass
- 240 Traditions Dr
- 17040 Birmingham Rd
- 15905 Westbrook Rd
- 2995 Manorview Ln
- 2386 Trinity Church Rd
- 41 Holbrook Campground Rd
- 7329 Bates Dr
- 15485 N Valley Creek Ln
- 5035 Hamptons Club Dr
- 6797 Campground Rd
- 4865 Alexandria Ave
- 1086 Arbor Hill Rd
- 7895 Wynfield Cir
- 7850 Wynfield Cir
- 588 Dogwood Lake Trail Unit A
- 5125 Coppage Ct
- 6830 Rocking Horse Ln
- 7285 Wyngate Dr
- 3995 Emerald Glade Ct
- 5060 Hudson Vly Dr
- 3760 Elder Field Ln Unit 2
