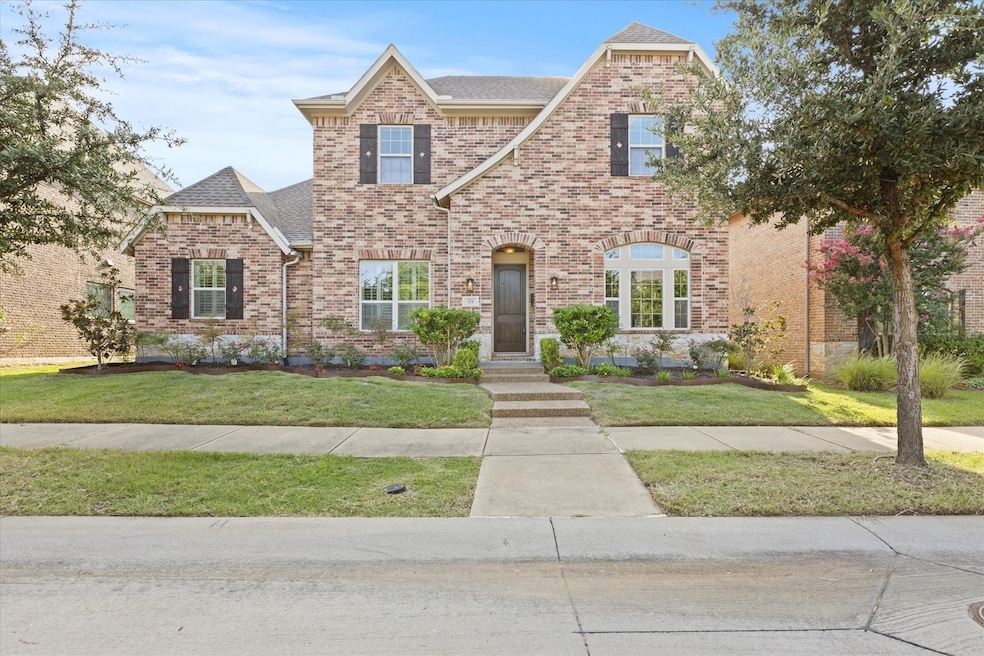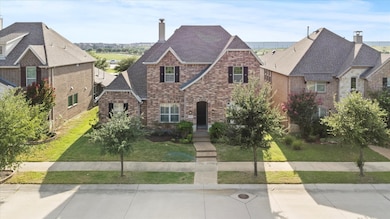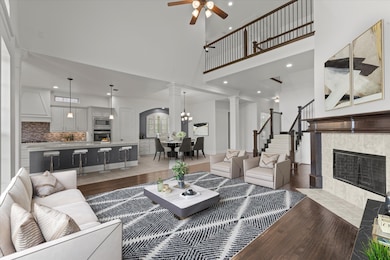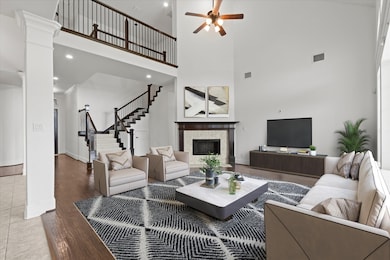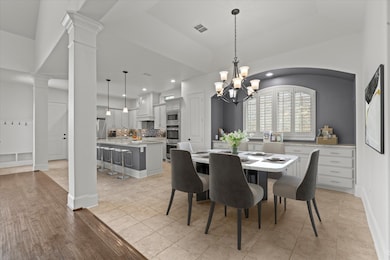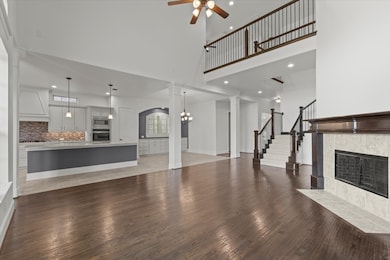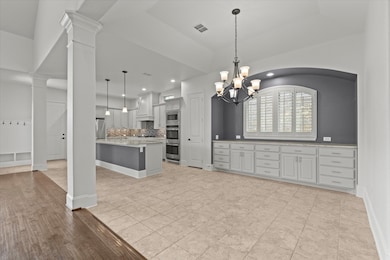516 Four Stones Blvd the Colony, TX 75056
Castle Hills NeighborhoodEstimated payment $4,904/month
Highlights
- Open Floorplan
- Vaulted Ceiling
- Wood Flooring
- Independence Elementary School Rated A
- Traditional Architecture
- Granite Countertops
About This Home
Motivated Seller. Seller willing to provide concession for rate buydown with acceptable offer. Welcome to this freshly renovated home located in desirable Castle Hills. Upgrades include a renovated kitchen, recently-replaced HVAC, fresh paint & all new carpeting, along with stunning LED mirrors and lighting throughout. This home boasts soaring ceilings, an open floor plan, office, game or media room upstairs and plenty of natural sunlight. The gourmet kitchen features stainless steel appliances, gas range with kitchen hood and a large island with granite countertops perfect for hosting family and friends. Enjoy the expansive primary suite offering a serene retreat with a luxurious en-suite bath, including dual vanities, a soaking tub, separate shower and impressive walk-in closet system. Additional highlights include wood flooring and a cozy fireplace in the living room, a 2-car garage, and a private backyard with room to relax or play. Conveniently located near Hwy 121, Lake Lewisville, The Lakes at Castle Hills Club, Grandscape and much more. This home offers luxury Texas living with incredible shopping, dining and entertainment minutes away. Virtual Tour (Matterport) is available in MLS or contact agent. Floorplan is picture #24. Buyer & Buyer's Agent to verify all information.
Listing Agent
Rohter & Company Brokerage Phone: 972-719-2633 License #0775025 Listed on: 07/17/2025
Home Details
Home Type
- Single Family
Est. Annual Taxes
- $12,332
Year Built
- Built in 2014
Lot Details
- 7,275 Sq Ft Lot
- Wood Fence
- Landscaped
- Cleared Lot
- Back Yard
HOA Fees
- $74 Monthly HOA Fees
Parking
- 2 Car Attached Garage
- Driveway
Home Design
- Traditional Architecture
- Brick Exterior Construction
- Slab Foundation
- Shingle Roof
- Composition Roof
Interior Spaces
- 3,057 Sq Ft Home
- 2-Story Property
- Open Floorplan
- Built-In Features
- Vaulted Ceiling
- Chandelier
- Decorative Lighting
- Shutters
- Living Room with Fireplace
- Laundry in Utility Room
Kitchen
- Eat-In Kitchen
- Double Oven
- Gas Cooktop
- Microwave
- Dishwasher
- Kitchen Island
- Granite Countertops
- Disposal
Flooring
- Wood
- Carpet
- Tile
Bedrooms and Bathrooms
- 4 Bedrooms
- Walk-In Closet
- Double Vanity
- Soaking Tub
Home Security
- Smart Home
- Fire and Smoke Detector
Outdoor Features
- Patio
- Rear Porch
Schools
- Independence Elementary School
- Hebron High School
Utilities
- Central Heating and Cooling System
- Phone Available
Listing and Financial Details
- Legal Lot and Block 4 / A
- Assessor Parcel Number R528804
Community Details
Overview
- Association fees include ground maintenance
- Castle Hills HOA
- Castle Hills Ph V Sec A Subdivision
Recreation
- Trails
Map
Home Values in the Area
Average Home Value in this Area
Tax History
| Year | Tax Paid | Tax Assessment Tax Assessment Total Assessment is a certain percentage of the fair market value that is determined by local assessors to be the total taxable value of land and additions on the property. | Land | Improvement |
|---|---|---|---|---|
| 2025 | $12,332 | $735,471 | $159,720 | $575,751 |
| 2024 | $12,332 | $713,617 | $159,720 | $553,897 |
| 2023 | $11,536 | $663,488 | $159,720 | $503,768 |
| 2022 | $11,514 | $606,768 | $159,720 | $447,048 |
| 2021 | $9,468 | $465,887 | $96,994 | $368,893 |
| 2020 | $9,478 | $450,739 | $96,994 | $353,745 |
| 2019 | $10,372 | $450,374 | $96,994 | $353,380 |
| 2018 | $11,186 | $436,053 | $96,994 | $339,059 |
| 2017 | $11,304 | $426,805 | $96,994 | $329,811 |
| 2016 | $10,949 | $415,468 | $96,994 | $318,474 |
| 2015 | $2,131 | $411,223 | $96,994 | $314,229 |
| 2014 | $2,131 | $77,500 | $77,500 | $0 |
| 2013 | -- | $96,994 | $96,994 | $0 |
Property History
| Date | Event | Price | List to Sale | Price per Sq Ft | Prior Sale |
|---|---|---|---|---|---|
| 11/12/2025 11/12/25 | Price Changed | $719,999 | -1.2% | $236 / Sq Ft | |
| 08/28/2025 08/28/25 | Price Changed | $729,000 | -1.4% | $238 / Sq Ft | |
| 07/17/2025 07/17/25 | For Sale | $739,000 | +25.3% | $242 / Sq Ft | |
| 05/23/2025 05/23/25 | Sold | -- | -- | -- | View Prior Sale |
| 05/23/2025 05/23/25 | Pending | -- | -- | -- | |
| 05/23/2025 05/23/25 | For Sale | $590,000 | -- | $193 / Sq Ft |
Purchase History
| Date | Type | Sale Price | Title Company |
|---|---|---|---|
| Warranty Deed | -- | Capital Title | |
| Vendors Lien | -- | None Available |
Mortgage History
| Date | Status | Loan Amount | Loan Type |
|---|---|---|---|
| Previous Owner | $399,461 | New Conventional |
Source: North Texas Real Estate Information Systems (NTREIS)
MLS Number: 21003445
APN: R528804
- 628 Four Stones Blvd
- 2246 Magic Mantle Dr
- 1729 Farm To Market Road 544
- 2325 Shoreham Cir
- 2353 Salisbury Ct
- 1016 River Rock Way
- 404 Broken Sword Dr
- 869 Winchester Dr
- 2301 Prairie Glen St
- 804 Sword Bridge Dr
- 1020 Chickasaw Dr
- 1320 Ponca St
- 1001 Chickasaw Dr
- 4345 Rubery Dr
- 950 The Lakes Blvd
- 401 Holfords Prairie Rd
- 610 Evelake Ct
- 4317 Rice Ln
- 298 Almanor St
- 338 Almanor St
- 628 Four Stones Blvd
- 5500 State Highway 121
- 1402 Carrollton Pkwy
- 1031 River Rock Way
- 2200 E State Highway 121
- 2040 E Tx-121
- 1980 E State Highway 121
- 2403 Siskiyou St
- 2405 Siskiyou St
- 1152 Indian Run Dr
- 4509 Ivory Horn Dr
- 700 Red Fork Dr
- 1120 Ivory Horn Dr
- 1910-1914 E State Highway 121
- 1220 Indian Run Dr
- 340 Almanor St
- 2518 Plumas Dr
- 1468 Arapaho Dr
- 2417 Hollow Hill Ln
- 4245 Indian Run Dr
