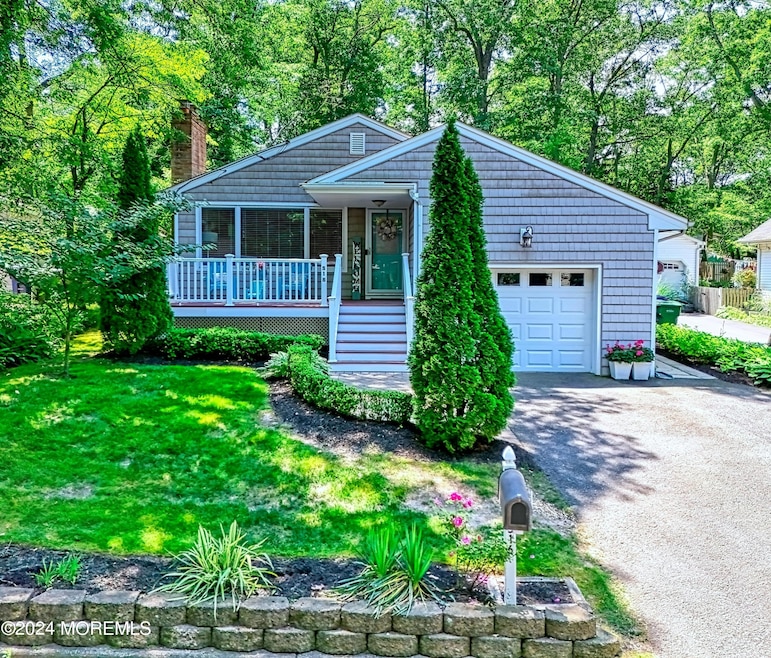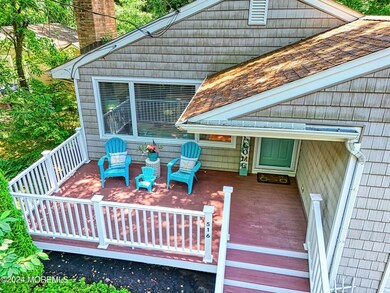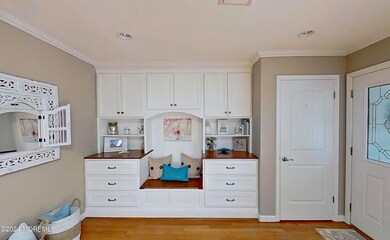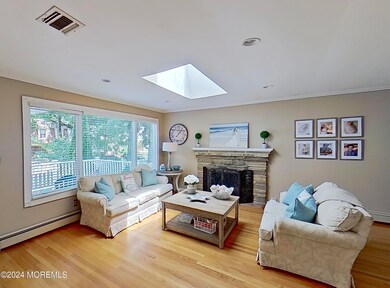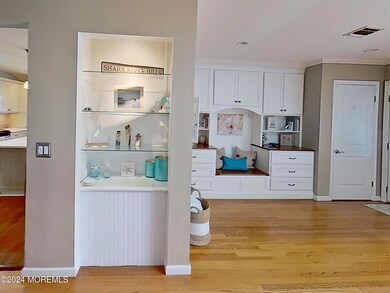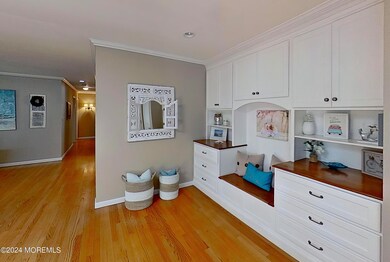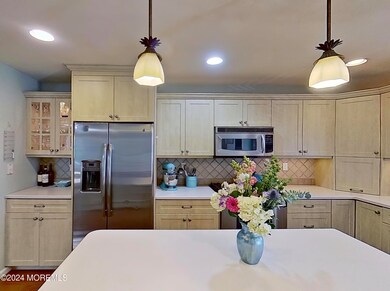
516 Glenmere Ave Neptune, NJ 07753
Highlights
- Spa
- Attic
- No HOA
- Wood Flooring
- Workshop
- Skylights
About This Home
As of July 2024Have you been looking for a home in the idyllic Shark River Hills that is move-in ready? This home could be it - with the combination of hardwood floors, updated eat-in kitchen and bathrooms; thoughtfully designed built-ins and gas fireplace; all these features create a welcoming and functional living space. Kitchen features stainless steel appliances, ample cabinet space, and Bosch dishwasher. The finished basement family room, home office, and laundry areas add extra living and working space. There is a Trex deck on the rear of the home overlooking the kids' play area and the pretty yard, as well as a patio. The location with its proximity to local beaches, marinas, shopping, restaurants, and major commuting routes (33, 18, 195, The Parkway) make for a winning combination! Come and see this one today
Last Agent to Sell the Property
C21/ Solid Gold Realty License #1435375 Listed on: 06/07/2024

Home Details
Home Type
- Single Family
Est. Annual Taxes
- $8,990
Year Built
- Built in 1965
Lot Details
- 6,534 Sq Ft Lot
- Lot Dimensions are 50 x 135
Parking
- 1 Car Attached Garage
- Garage Door Opener
- Driveway
- On-Street Parking
Home Design
- Shingle Roof
Interior Spaces
- 1-Story Property
- Built-In Features
- Crown Molding
- Ceiling Fan
- Skylights
- Light Fixtures
- Gas Fireplace
- Blinds
- Bay Window
- Window Screens
- Wood Flooring
- Attic
Kitchen
- Eat-In Kitchen
- Self-Cleaning Oven
- Gas Cooktop
- Stove
- Range Hood
- Microwave
- Dishwasher
- Kitchen Island
- Disposal
Bedrooms and Bathrooms
- 3 Bedrooms
- 2 Full Bathrooms
- Dual Vanity Sinks in Primary Bathroom
- Primary Bathroom includes a Walk-In Shower
Laundry
- Dryer
- Washer
- Laundry Tub
Finished Basement
- Heated Basement
- Workshop
Outdoor Features
- Spa
- Patio
- Exterior Lighting
- Porch
Schools
- Neptune Middle School
- Neptune Twp High School
Utilities
- Zoned Heating and Cooling System
- Baseboard Heating
- Natural Gas Water Heater
Community Details
- No Home Owners Association
Listing and Financial Details
- Exclusions: Personal items.
- Assessor Parcel Number 35-05108-0000-00003
Ownership History
Purchase Details
Home Financials for this Owner
Home Financials are based on the most recent Mortgage that was taken out on this home.Purchase Details
Home Financials for this Owner
Home Financials are based on the most recent Mortgage that was taken out on this home.Purchase Details
Home Financials for this Owner
Home Financials are based on the most recent Mortgage that was taken out on this home.Purchase Details
Home Financials for this Owner
Home Financials are based on the most recent Mortgage that was taken out on this home.Purchase Details
Home Financials for this Owner
Home Financials are based on the most recent Mortgage that was taken out on this home.Similar Homes in the area
Home Values in the Area
Average Home Value in this Area
Purchase History
| Date | Type | Sale Price | Title Company |
|---|---|---|---|
| Bargain Sale Deed | $720,000 | Stewart Title | |
| Deed | $377,500 | Title Insurance Commitment | |
| Deed | $435,000 | -- | |
| Deed | $249,900 | -- | |
| Deed | $140,000 | -- |
Mortgage History
| Date | Status | Loan Amount | Loan Type |
|---|---|---|---|
| Previous Owner | $351,500 | New Conventional | |
| Previous Owner | $344,000 | New Conventional | |
| Previous Owner | $420,900 | No Value Available | |
| Previous Owner | $119,000 | No Value Available |
Property History
| Date | Event | Price | Change | Sq Ft Price |
|---|---|---|---|---|
| 07/19/2024 07/19/24 | Sold | $720,000 | +6.0% | $565 / Sq Ft |
| 06/14/2024 06/14/24 | Pending | -- | -- | -- |
| 06/07/2024 06/07/24 | For Sale | $679,000 | +79.9% | $533 / Sq Ft |
| 01/22/2016 01/22/16 | Sold | $377,500 | -- | $198 / Sq Ft |
Tax History Compared to Growth
Tax History
| Year | Tax Paid | Tax Assessment Tax Assessment Total Assessment is a certain percentage of the fair market value that is determined by local assessors to be the total taxable value of land and additions on the property. | Land | Improvement |
|---|---|---|---|---|
| 2025 | $9,676 | $604,900 | $313,600 | $291,300 |
| 2024 | $8,990 | $552,600 | $309,500 | $243,100 |
| 2023 | $8,990 | $497,800 | $260,400 | $237,400 |
| 2022 | $8,689 | $457,900 | $228,500 | $229,400 |
| 2021 | $7,977 | $411,200 | $219,500 | $191,700 |
| 2020 | $8,093 | $382,100 | $200,400 | $181,700 |
| 2019 | $7,977 | $371,900 | $201,500 | $170,400 |
| 2018 | $7,667 | $353,300 | $184,200 | $169,100 |
| 2017 | $7,699 | $340,800 | $184,200 | $156,600 |
| 2016 | $6,917 | $305,400 | $159,200 | $146,200 |
| 2015 | $6,594 | $296,100 | $153,500 | $142,600 |
| 2014 | $6,038 | $222,900 | $103,500 | $119,400 |
Agents Affiliated with this Home
-
Joann Roddy

Seller's Agent in 2024
Joann Roddy
C21/ Solid Gold Realty
(732) 996-2268
3 in this area
18 Total Sales
-
Kathleen Perri
K
Buyer's Agent in 2024
Kathleen Perri
O'Brien Realty, LLC
(908) 347-1108
1 in this area
9 Total Sales
-
Doug DeVincens
D
Seller's Agent in 2016
Doug DeVincens
Keller Williams Shore Properties
(732) 239-3335
13 Total Sales
-
Lorraine Allen

Buyer's Agent in 2016
Lorraine Allen
Ward Wight Sotheby's International Realty
(732) 500-1990
1 in this area
11 Total Sales
Map
Source: MOREMLS (Monmouth Ocean Regional REALTORS®)
MLS Number: 22415801
APN: 35-05108-0000-00003
- 430 Brighton Ave
- 638 S Riverside Dr
- 301 Helen Terrace
- 401 Overlook Dr
- 25 Cliffwood Dr
- 2011 Diana Rd
- 217 Milford Rd
- 1305 Squirrel Rd
- 232 Valley Rd
- 222 Robbins Rd
- 111 Durand Rd
- 200 N Riverside Dr
- 200 Melrose Ave
- 111 Prospect Ave
- 111 Hillcrest Ave
- 1407 Edgemere Rd
- 123 Smock Ave
- 1417 Valley Dr
- 1604 Marconi Rd
- 7 Overbrook Place
