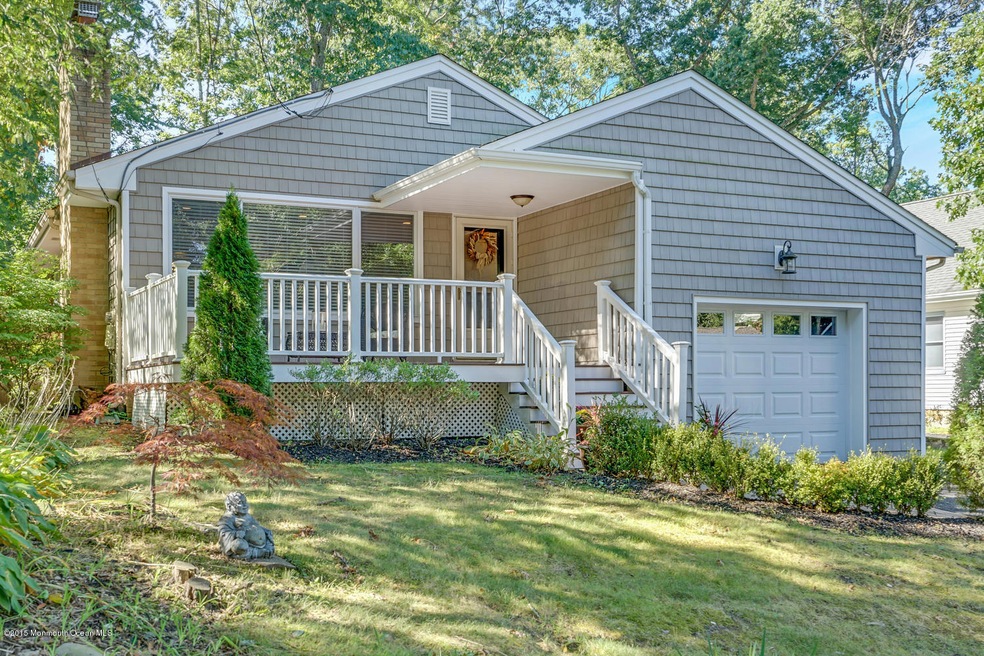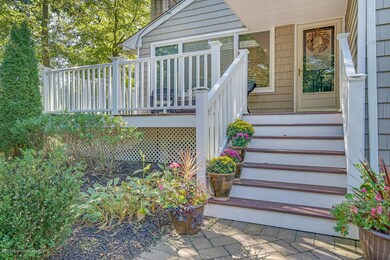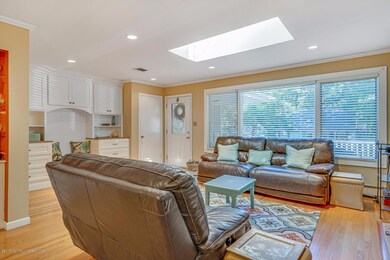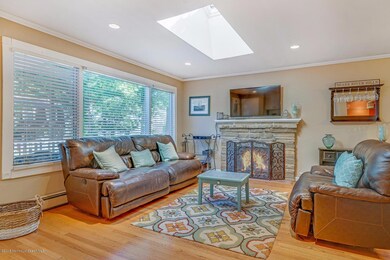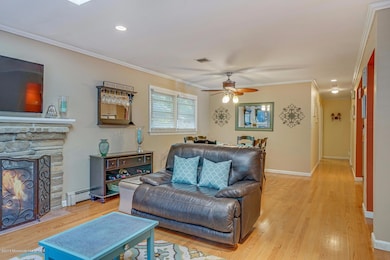
516 Glenmere Ave Neptune, NJ 07753
Highlights
- Spa
- Deck
- No HOA
- New Kitchen
- Wood Flooring
- Skylights
About This Home
As of July 2024Warm and inviting 3 bedroom / 2 bathroom home in the sought after Shark River Hills. This spacious home has been updated, renovated and meticulously cared for by the current owner. Beautiful and open center-island kitchen with terracotta floors, corian style countertops, stainless steel appliances and honey colored cabinetry. The first floor dining room and living room are accentuated with hardwood floors, gas fireplace, built-ins and an oversized skylight. The lower level features a large family/entertaining room, office and tons of storage. There is a hot tub and porch at the rear of the home with plenty of yard space for kids and pets. Don't forget the marina, yacht club and township park right in your neighborhood and Avon Beach a short drive away. This home is ready to go.
Last Agent to Sell the Property
Keller Williams Shore Properties License #0894085 Listed on: 10/22/2015

Home Details
Home Type
- Single Family
Est. Annual Taxes
- $6,038
Year Built
- Built in 1965
Lot Details
- Lot Dimensions are 50 x 135
Parking
- 1 Car Attached Garage
Home Design
- Shingle Roof
Interior Spaces
- 1,904 Sq Ft Home
- 2-Story Property
- Built-In Features
- Ceiling Fan
- Skylights
- Recessed Lighting
- Gas Fireplace
- Partially Finished Basement
Kitchen
- New Kitchen
- Gas Cooktop
- Stove
- Microwave
- Dishwasher
Flooring
- Wood
- Ceramic Tile
Bedrooms and Bathrooms
- 3 Bedrooms
- 2 Full Bathrooms
Laundry
- Dryer
- Washer
Outdoor Features
- Spa
- Deck
- Porch
Schools
- Neptune Middle School
- Neptune Twp High School
Utilities
- Zoned Heating and Cooling System
- Heating System Uses Natural Gas
- Natural Gas Water Heater
Community Details
- No Home Owners Association
Listing and Financial Details
- Assessor Parcel Number 35-05108-0000-00003
Ownership History
Purchase Details
Home Financials for this Owner
Home Financials are based on the most recent Mortgage that was taken out on this home.Purchase Details
Home Financials for this Owner
Home Financials are based on the most recent Mortgage that was taken out on this home.Purchase Details
Home Financials for this Owner
Home Financials are based on the most recent Mortgage that was taken out on this home.Purchase Details
Home Financials for this Owner
Home Financials are based on the most recent Mortgage that was taken out on this home.Purchase Details
Home Financials for this Owner
Home Financials are based on the most recent Mortgage that was taken out on this home.Similar Homes in the area
Home Values in the Area
Average Home Value in this Area
Purchase History
| Date | Type | Sale Price | Title Company |
|---|---|---|---|
| Bargain Sale Deed | $720,000 | Stewart Title | |
| Deed | $377,500 | Title Insurance Commitment | |
| Deed | $435,000 | -- | |
| Deed | $249,900 | -- | |
| Deed | $140,000 | -- |
Mortgage History
| Date | Status | Loan Amount | Loan Type |
|---|---|---|---|
| Previous Owner | $351,500 | New Conventional | |
| Previous Owner | $344,000 | New Conventional | |
| Previous Owner | $420,900 | No Value Available | |
| Previous Owner | $119,000 | No Value Available |
Property History
| Date | Event | Price | Change | Sq Ft Price |
|---|---|---|---|---|
| 07/19/2024 07/19/24 | Sold | $720,000 | +6.0% | $565 / Sq Ft |
| 06/14/2024 06/14/24 | Pending | -- | -- | -- |
| 06/07/2024 06/07/24 | For Sale | $679,000 | +79.9% | $533 / Sq Ft |
| 01/22/2016 01/22/16 | Sold | $377,500 | -- | $198 / Sq Ft |
Tax History Compared to Growth
Tax History
| Year | Tax Paid | Tax Assessment Tax Assessment Total Assessment is a certain percentage of the fair market value that is determined by local assessors to be the total taxable value of land and additions on the property. | Land | Improvement |
|---|---|---|---|---|
| 2024 | $8,990 | $552,600 | $309,500 | $243,100 |
| 2023 | $8,990 | $497,800 | $260,400 | $237,400 |
| 2022 | $8,689 | $457,900 | $228,500 | $229,400 |
| 2021 | $7,977 | $411,200 | $219,500 | $191,700 |
| 2020 | $8,093 | $382,100 | $200,400 | $181,700 |
| 2019 | $7,977 | $371,900 | $201,500 | $170,400 |
| 2018 | $7,667 | $353,300 | $184,200 | $169,100 |
| 2017 | $7,699 | $340,800 | $184,200 | $156,600 |
| 2016 | $6,917 | $305,400 | $159,200 | $146,200 |
| 2015 | $6,594 | $296,100 | $153,500 | $142,600 |
| 2014 | $6,038 | $222,900 | $103,500 | $119,400 |
Agents Affiliated with this Home
-
Joann Roddy

Seller's Agent in 2024
Joann Roddy
C21/ Solid Gold Realty
(732) 996-2268
3 in this area
18 Total Sales
-
Kathleen Perri
K
Buyer's Agent in 2024
Kathleen Perri
O'Brien Realty, LLC
(908) 347-1108
1 in this area
8 Total Sales
-
Doug DeVincens
D
Seller's Agent in 2016
Doug DeVincens
Keller Williams Shore Properties
(732) 239-3335
11 Total Sales
-
Lorraine Allen

Buyer's Agent in 2016
Lorraine Allen
Ward Wight Sotheby's International Realty
(732) 500-1990
1 in this area
11 Total Sales
Map
Source: MOREMLS (Monmouth Ocean Regional REALTORS®)
MLS Number: 21535740
APN: 35-05108-0000-00003
- 714 S Riverside Dr
- 638 S Riverside Dr
- 503 Lakewood Rd
- 340 Clayton Ave
- 301 Helen Terrace
- 325 Highland Ave
- 401 Overlook Dr
- 25 Cliffwood Dr
- 30 Cliffwood Dr
- 316 Hillside Dr
- 1305 Squirrel Rd
- 1998 Manor Dr
- 208 Hillcrest Ave
- 54 Tremont Dr
- 9 Park Place
- 27 Vernon Ave
- 31 Vernon Ave
- 200 Melrose Ave
- 111 Prospect Ave
- 1635 Marconi Rd
