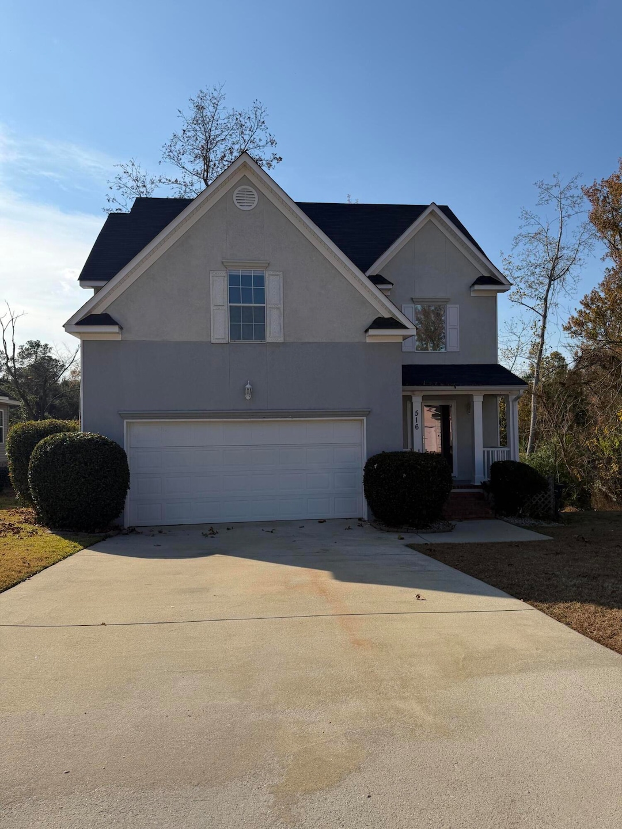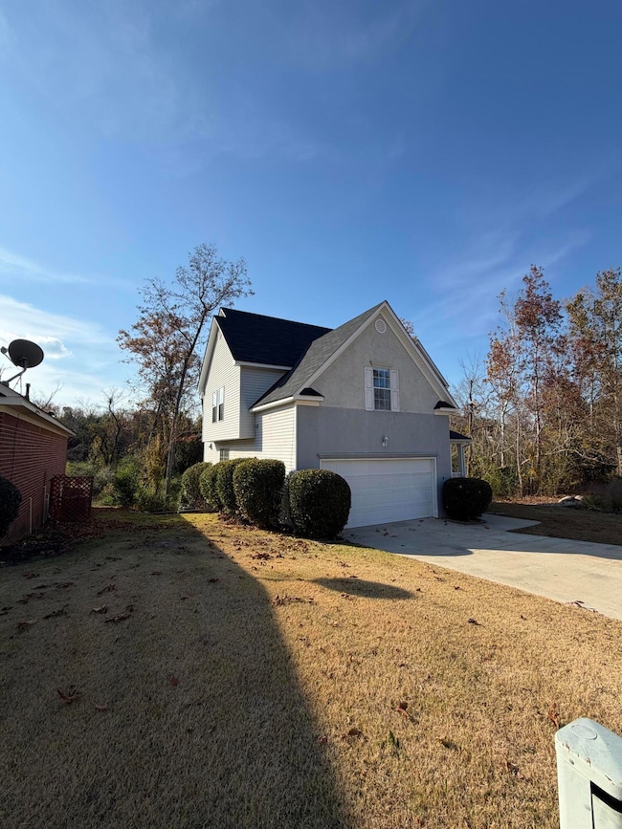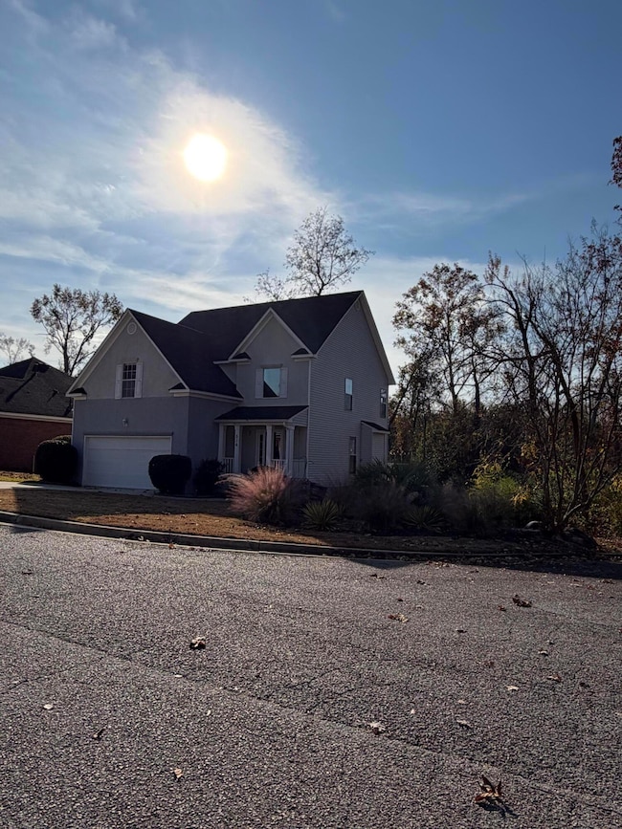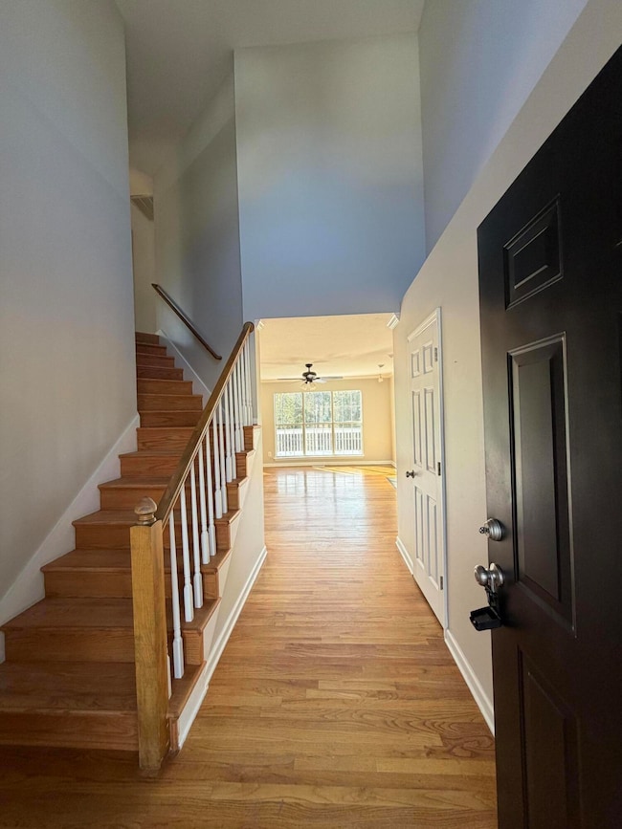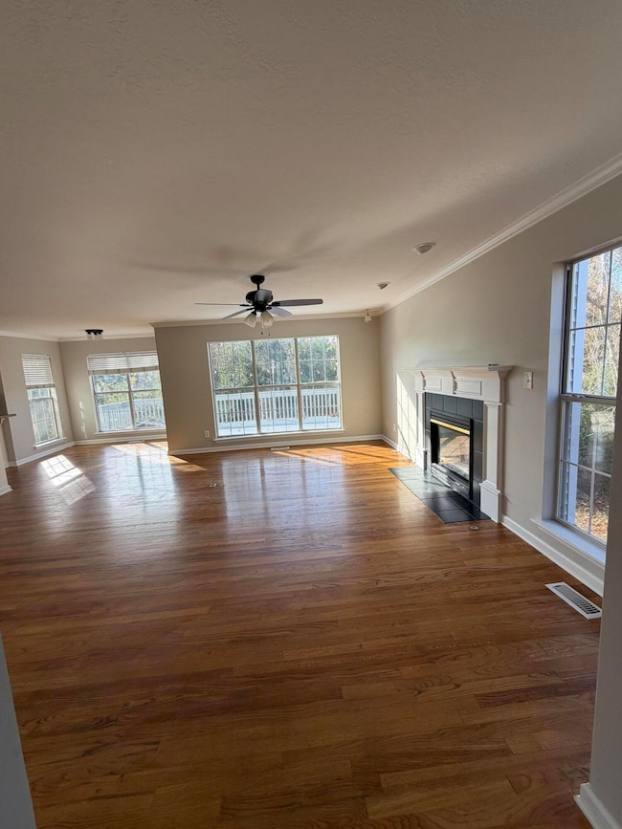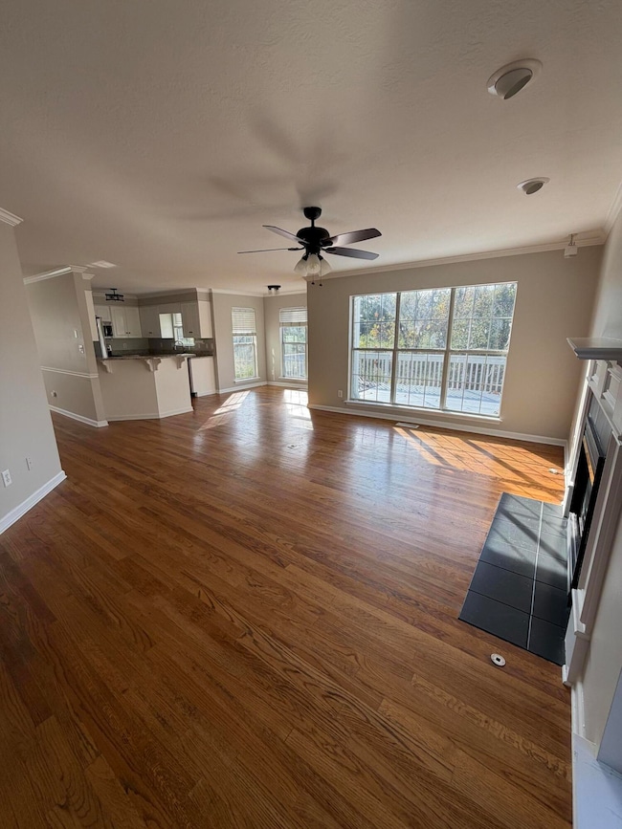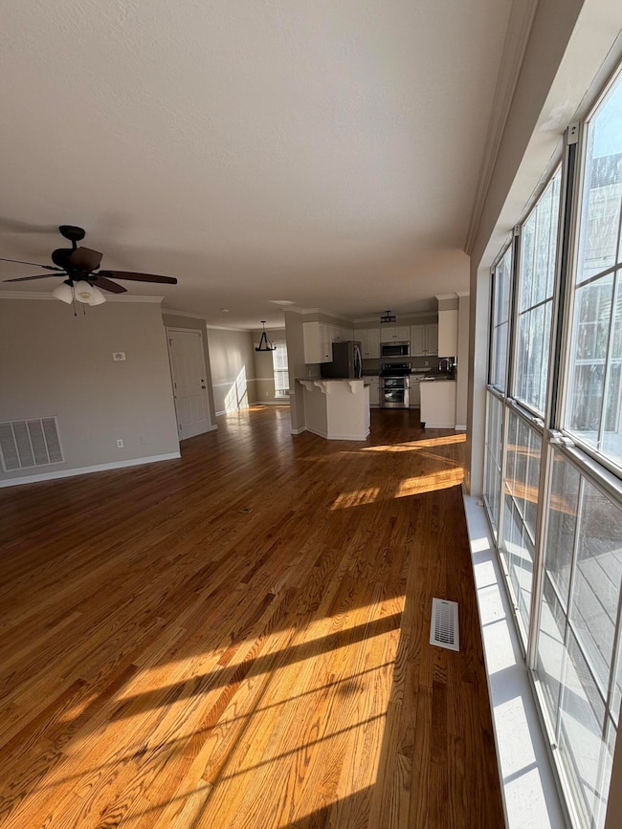516 Granite Point Augusta, GA 30907
Highlights
- Deck
- Newly Painted Property
- Great Room with Fireplace
- Stevens Creek Elementary School Rated A
- Bonus Room
- Covered Patio or Porch
About This Home
Freshly updated and move-in ready, this peaceful oasis is tucked away on a unique, private cul-de-sac overlooking a tranquil creek and wooded backdrop. Step inside to an extended foyer that opens into a bright, open-concept great room, dining room, and breakfast area with beautiful hardwood floors, a cozy fireplace, and walls of windows that flood the space with natural light. The kitchen features granite countertops, stainless steel appliances (including smooth-top range, built-in microwave, dishwasher, and refrigerator), and abundant cabinet and counter space for all your cooking and entertaining needs.Upstairs you'll find a spacious owner's suite with an ensuite bath offering a double-sink vanity, jetted soaking tub, separate shower, and walk-in closet. Two additional bedrooms and a nicely updated full bath provide plenty of room for family or guests. A large Extra Large/office/flex room--complete with a convenient laundry closet for the washer and dryer--adds even more versatility.Step out onto the rear deck and enjoy peaceful views of the wooded backyard and creek, the perfect setting for grilling, entertaining, or simply relaxing at the end of the day. With fresh interior updates, great natural light, and a quiet setting that still keeps you close to shopping, hospitals, and Fort Gordon, this home truly checks all the boxes. Yard Maintenance to the Owner will be due monthly
Home Details
Home Type
- Single Family
Est. Annual Taxes
- $2,713
Year Built
- Built in 1996 | Remodeled
Lot Details
- 8,276 Sq Ft Lot
Parking
- 2 Car Garage
Home Design
- Newly Painted Property
- Block Foundation
- Shake Roof
- Vinyl Siding
- Stucco
Interior Spaces
- 1,888 Sq Ft Home
- 2-Story Property
- Entrance Foyer
- Great Room with Fireplace
- Dining Room
- Bonus Room
- Fire and Smoke Detector
Kitchen
- Breakfast Area or Nook
- Electric Range
- Built-In Microwave
- Dishwasher
- Disposal
Flooring
- Laminate
- Ceramic Tile
- Luxury Vinyl Tile
Bedrooms and Bathrooms
- 4 Bedrooms
- Primary Bedroom Upstairs
- Walk-In Closet
- Soaking Tub
Laundry
- Dryer
- Washer
Outdoor Features
- Deck
- Covered Patio or Porch
Schools
- Stevens Creek Elementary School
- Stallings Island Middle School
- Lakeside High School
Utilities
- Central Air
- Heating Available
Community Details
- Property has a Home Owners Association
- The Boulders Subdivision
Listing and Financial Details
- Assessor Parcel Number 077g1050
Map
Source: REALTORS® of Greater Augusta
MLS Number: 549443
APN: 077G-1050
- 500 Oak Chase Dr
- 499 Oak Chase Dr
- 499 Crystal Creek W
- 511 Crystal Creek W
- 513 Crystal Creek W
- 497 Creekwalk Cir
- 518 Oak Chase Dr
- 3829 Villa Ln
- 535 Crystal Creek E
- 335 Saddletree Ln
- 351 Joshua Tree Dr
- 344 Joshua Tree Dr
- 3812 Forest Creek Way
- 328 Saddletree Ln
- 3683 Old Ferry Rd
- 798 Osprey Ln
- 3759 Tailboard Way
- 0 Osprey Ln Unit 546209
- 3688 El Cordero Ranch Springs Rd
- 3736 Winchester Trail
- 3947 High Chaparral Dr
- 586 Oak Brook Dr
- 325 Hackamore Trail
- 3731 Pine Ridge Ct
- 3849 Ivy Ct
- 334 Lamplighter Ln
- 4079 River Watch Pkwy
- 702 Lakeside Landing Ct
- 709 Lakeside Landing Ct
- 4045 Evans To Locks Rd
- 220 Hanover Cir Unit 220-A
- 132 Cedar Ln
- 732 Magruder Ct
- 4300 Riverwatch Pkwy
- 310 Connor Cir
- 3983 Hammonds Ferry
- 406 Evans Mill Dr Unit B
- 310 Evans Lake Way
- 650 Thoroughbred Ln
- 1015 Sluice Gate Dr
