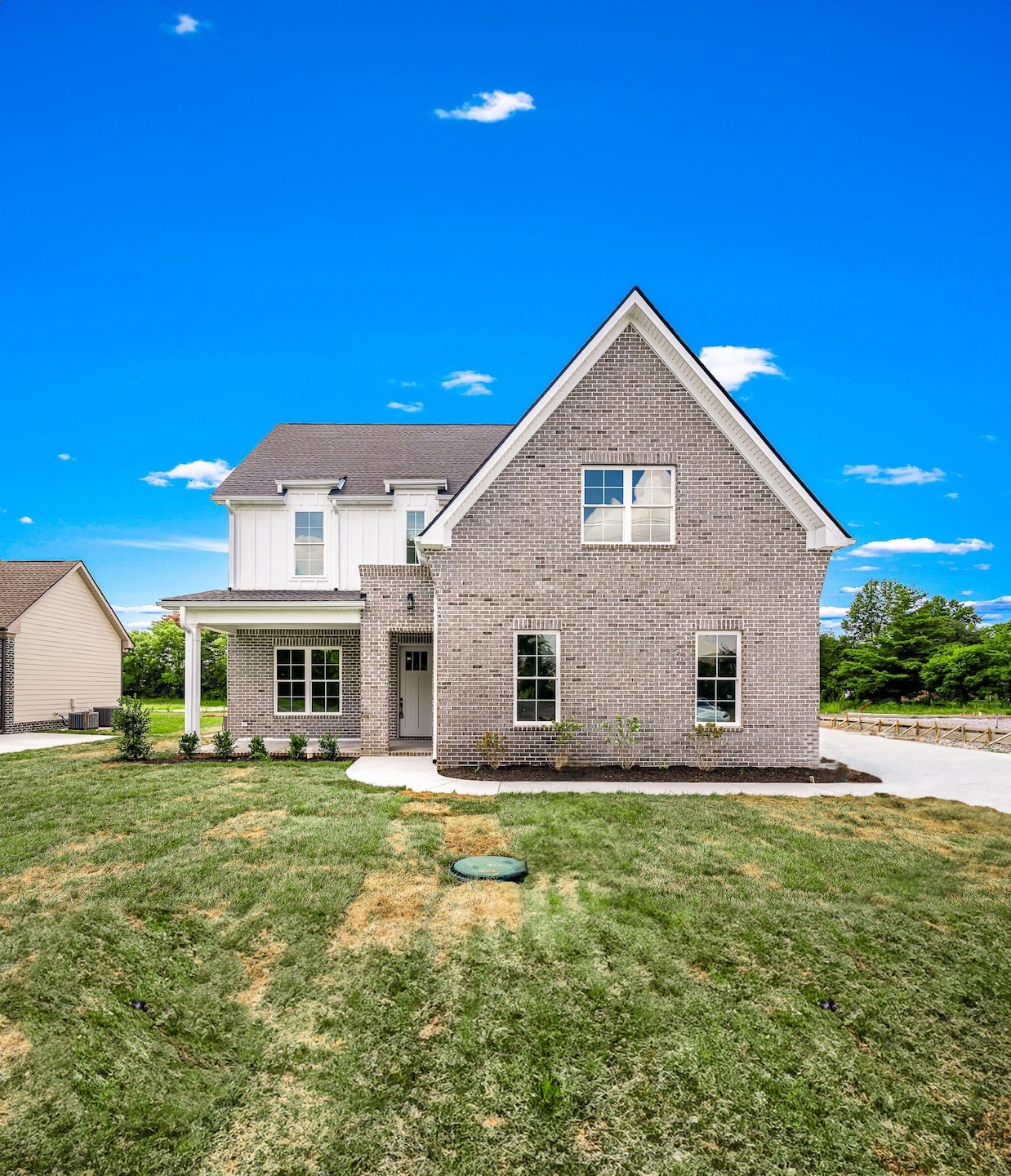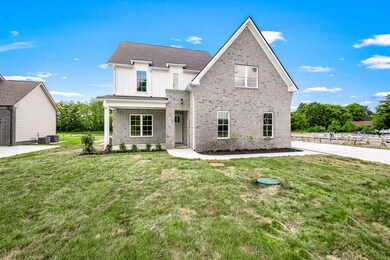516 Gresham Ln Murfreesboro, TN 37129
Estimated payment $3,800/month
Highlights
- New Construction
- Open Floorplan
- Covered Patio or Porch
- Blackman Middle School Rated A-
- Freestanding Bathtub
- Double Vanity
About This Home
Rare find on large, flat lot with no rear neighbors! This 4BR/3BA home offers privacy, space, and modern design. Enjoy an open-concept layout filled with natural light, a versatile bonus room, and easy access to I-24. The primary suite features a freestanding tub, walk-in shower, and dual vanity and the entire home is built for living. Schedule a showing today!
Listing Agent
Maples Realty & Auction Co. Brokerage Phone: 8658507340 License #356183 Listed on: 07/31/2025
Home Details
Home Type
- Single Family
Est. Annual Taxes
- $4,767
Year Built
- Built in 2025 | New Construction
Lot Details
- 0.34 Acre Lot
- Level Lot
HOA Fees
- $25 Monthly HOA Fees
Parking
- 2 Car Garage
- Side Facing Garage
- Garage Door Opener
Home Design
- Brick Exterior Construction
- Hardboard
Interior Spaces
- 2,706 Sq Ft Home
- Property has 2 Levels
- Open Floorplan
- Ceiling Fan
- Self Contained Fireplace Unit Or Insert
- Gas Fireplace
- Living Room with Fireplace
- Attic Fan
Kitchen
- Built-In Electric Oven
- Cooktop
- Microwave
- Dishwasher
Flooring
- Carpet
- Laminate
- Tile
Bedrooms and Bathrooms
- 4 Bedrooms | 2 Main Level Bedrooms
- Walk-In Closet
- 3 Full Bathrooms
- Double Vanity
- Freestanding Bathtub
Home Security
- Carbon Monoxide Detectors
- Fire and Smoke Detector
Schools
- Blackman Elementary School
- Blackman Middle School
- Blackman High School
Utilities
- Central Heating and Cooling System
- Heating System Uses Natural Gas
- Heat Pump System
- Underground Utilities
- STEP System includes septic tank and pump
Additional Features
- Energy-Efficient Thermostat
- Covered Patio or Porch
Community Details
- $500 One-Time Secondary Association Fee
- Association fees include ground maintenance
- Gresham Lane Subdivision
Listing and Financial Details
- Property Available on 8/31/25
- Tax Lot 5
Map
Home Values in the Area
Average Home Value in this Area
Property History
| Date | Event | Price | List to Sale | Price per Sq Ft |
|---|---|---|---|---|
| 10/24/2025 10/24/25 | Price Changed | $649,900 | -1.4% | $240 / Sq Ft |
| 09/19/2025 09/19/25 | Price Changed | $658,900 | -0.2% | $243 / Sq Ft |
| 08/22/2025 08/22/25 | Price Changed | $659,900 | -1.3% | $244 / Sq Ft |
| 08/08/2025 08/08/25 | Price Changed | $668,900 | -0.1% | $247 / Sq Ft |
| 07/31/2025 07/31/25 | For Sale | $669,900 | -- | $248 / Sq Ft |
Source: Realtracs
MLS Number: 2964244
- 2301 Miranda Dr
- 524 Gresham Ln
- 2537 Miranda Dr
- 510 Nightcap Ln
- 633 Buck Ln
- 689 Doe Dr
- 2548 Braxton Bragg Dr
- 3227 Milkweed Dr
- 411 Campfire Dr
- 2626 Willowoak Trail Unit 20A
- 2626 Willowoak Trail Unit 21A
- 2626 Willowoak Trail Unit 26A
- 2626 Willowoak Trail Unit 27A
- 2626 Willowoak Trail Unit 22A
- 2626 Willowoak Trail Unit 19A
- 2626 Willowoak Trail Unit 25A
- 2626 Willowoak Trail Unit 23A
- 2626 Willowoak Trail Unit 24A
- 2615 Wilkinson Pike Unit 3A
- 2615 Wilkinson Pike Unit 1305
- 553 Agripark Dr
- 1349 Gresham Park Dr
- 2716 Miranda Dr
- 915 Robert Rose Dr
- 640 Elderberry Way
- 225 John R Rice Blvd
- 2600 Roby Corlew Ln
- 612 Elderberry Way
- 3427 Country Almond Way
- 210 Hillwood Blvd Unit 1019
- 210 Hillwood Blvd Unit 518
- 210 Hillwood Blvd Unit 312
- 210 Hillwood Blvd Unit 1022
- 210 Hillwood Blvd Unit 1014
- 210 Hillwood Blvd Unit 1406
- 210 Hillwood Blvd Unit 1023
- 1206 Robert Rose Dr
- 210 Hillwood Blvd
- 3429 Boxelder Way
- 3411 Almar Knot Dr







