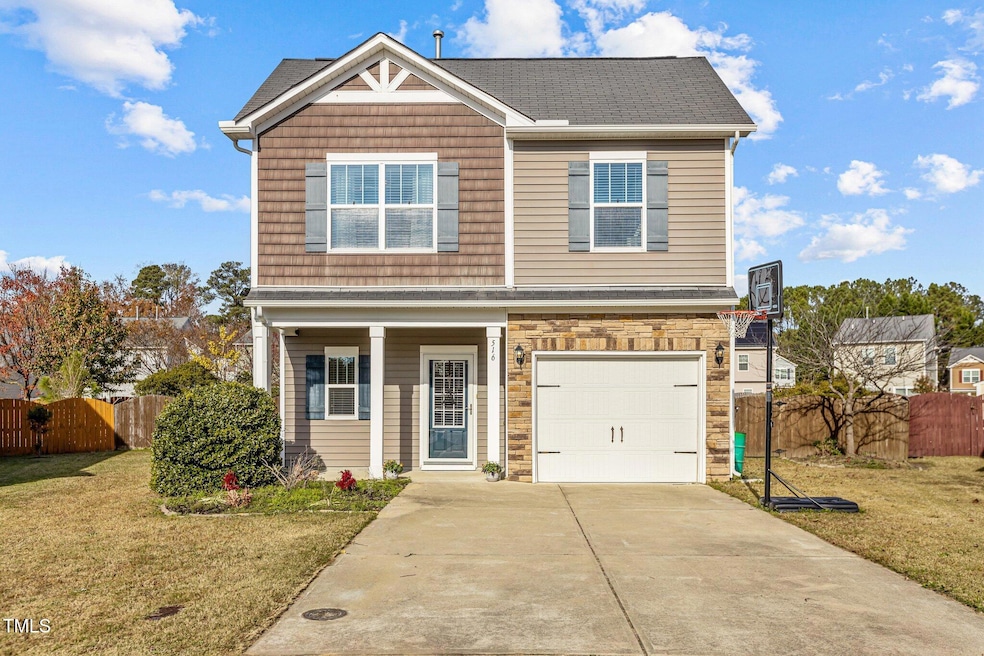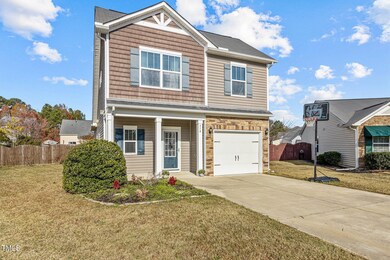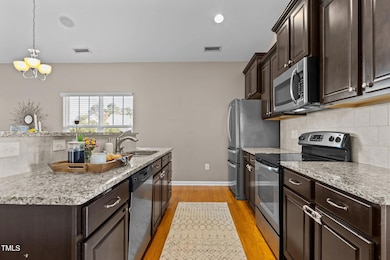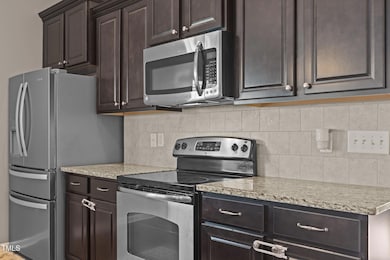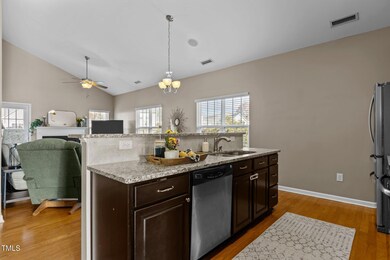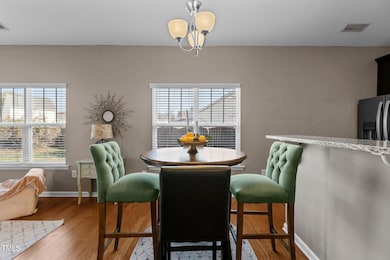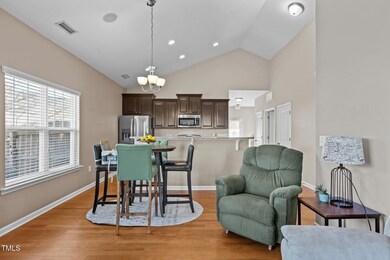
516 Gumview Cir Fuquay-Varina, NC 27526
Highlights
- Open Floorplan
- Contemporary Architecture
- Wood Flooring
- Holly Grove Middle School Rated A-
- Vaulted Ceiling
- Main Floor Primary Bedroom
About This Home
As of January 2025Introducing a rare opportunity nestled in charming Fuquay-Varina! Priced under $350K, this three-bedroom, two-and-a-half-bath home has all you could dream of and more! On the first floor, you'll find gorgeous hardwood floors in all of the main living spaces along with an incredible open-concept living room, dining room, and kitchen, equipped with a vaulted ceiling, ceiling fan, and gas-log fireplace. The kitchen boasts stainless steel appliances, granite countertops, tile backsplash, pantry, and barstool seating. The primary suite is perfectly situated on the main level for privacy and accessibility. The spacious primary bedroom has vaulted ceilings and a primary bathroom with a dual-sink vanity, large tub/shower, and walk-in closet. Conveniently located on the main floor is a full laundry room, with washer/dryer hookups and shelving for extra storage. Upstairs you'll find two additional bedrooms and a full bathroom with a tub/shower combo. This home has been well-loved and maintained. The interior of the home has recently been freshly painted and all carpets have been professionally cleaned. Outside, the windows have been professionally cleaned and siding power washed. The exterior of the home features a sweet covered front porch, a fully fenced-in backyard with a patio, firepit, garden bed, and a perfect blend of trees and grass space. The 1-car garage offers plenty of storage along with a driveway for additional parking. Just a short walk away is a quaint community pond, perfect for an afternoon fishing break or a walk through Southview Pointe. Do not miss the opportunity to call 516 Gumview Circle your new home!
Home Details
Home Type
- Single Family
Est. Annual Taxes
- $2,900
Year Built
- Built in 2012
Lot Details
- 7,405 Sq Ft Lot
- Wood Fence
- Back Yard Fenced
HOA Fees
- $27 Monthly HOA Fees
Parking
- 1 Car Attached Garage
- 2 Open Parking Spaces
Home Design
- Contemporary Architecture
- Traditional Architecture
- Brick or Stone Mason
- Slab Foundation
- Shingle Roof
- Vinyl Siding
- Stone
Interior Spaces
- 1,584 Sq Ft Home
- 2-Story Property
- Open Floorplan
- Vaulted Ceiling
- Ceiling Fan
- Gas Log Fireplace
- Entrance Foyer
- Living Room
- Dining Room
Kitchen
- Eat-In Kitchen
- Electric Range
- Microwave
- Granite Countertops
Flooring
- Wood
- Carpet
- Tile
Bedrooms and Bathrooms
- 3 Bedrooms
- Primary Bedroom on Main
- Walk-In Closet
- Primary bathroom on main floor
- Double Vanity
- Bathtub with Shower
Laundry
- Laundry Room
- Washer and Electric Dryer Hookup
Outdoor Features
- Patio
- Fire Pit
- Rain Gutters
- Front Porch
Schools
- Lincoln Height Elementary School
- Holly Grove Middle School
- Fuquay Varina High School
Utilities
- Cooling Available
- Heat Pump System
- Water Heater
Community Details
- Association fees include ground maintenance
- Cas Association, Phone Number (910) 295-3791
- Southview Pointe Subdivision
Listing and Financial Details
- Assessor Parcel Number 0656656471
Ownership History
Purchase Details
Home Financials for this Owner
Home Financials are based on the most recent Mortgage that was taken out on this home.Purchase Details
Home Financials for this Owner
Home Financials are based on the most recent Mortgage that was taken out on this home.Purchase Details
Home Financials for this Owner
Home Financials are based on the most recent Mortgage that was taken out on this home.Purchase Details
Map
Similar Homes in the area
Home Values in the Area
Average Home Value in this Area
Purchase History
| Date | Type | Sale Price | Title Company |
|---|---|---|---|
| Warranty Deed | $340,000 | None Listed On Document | |
| Warranty Deed | $340,000 | None Listed On Document | |
| Warranty Deed | $176,000 | Attorney | |
| Warranty Deed | $156,500 | None Available | |
| Warranty Deed | $200,000 | None Available |
Mortgage History
| Date | Status | Loan Amount | Loan Type |
|---|---|---|---|
| Open | $272,000 | New Conventional | |
| Closed | $272,000 | New Conventional | |
| Previous Owner | $179,489 | New Conventional | |
| Previous Owner | $159,571 | New Conventional |
Property History
| Date | Event | Price | Change | Sq Ft Price |
|---|---|---|---|---|
| 01/15/2025 01/15/25 | Sold | $340,000 | -1.4% | $215 / Sq Ft |
| 12/11/2024 12/11/24 | Pending | -- | -- | -- |
| 11/30/2024 11/30/24 | For Sale | $345,000 | -- | $218 / Sq Ft |
Tax History
| Year | Tax Paid | Tax Assessment Tax Assessment Total Assessment is a certain percentage of the fair market value that is determined by local assessors to be the total taxable value of land and additions on the property. | Land | Improvement |
|---|---|---|---|---|
| 2024 | $2,900 | $330,464 | $85,000 | $245,464 |
| 2023 | $2,521 | $224,920 | $50,000 | $174,920 |
| 2022 | $2,369 | $224,920 | $50,000 | $174,920 |
| 2021 | $2,258 | $224,920 | $50,000 | $174,920 |
| 2020 | $2,258 | $224,920 | $50,000 | $174,920 |
| 2019 | $2,024 | $173,762 | $46,000 | $127,762 |
| 2018 | $1,909 | $173,762 | $46,000 | $127,762 |
| 2017 | $1,840 | $173,762 | $46,000 | $127,762 |
| 2016 | $1,815 | $173,762 | $46,000 | $127,762 |
| 2015 | -- | $153,070 | $30,000 | $123,070 |
| 2014 | -- | $153,070 | $30,000 | $123,070 |
Source: Doorify MLS
MLS Number: 10065367
APN: 0656.11-65-6471-000
- 632 Hunters Ridge Dr
- 532 Smithridge Way
- 529 Sunset Dr
- 664 Lavenham Ln
- 134 Charndon Way
- 508 Stapleford Ln
- 917 Sequoia Ridge Dr
- 622 Lone Pine Loop
- 123 Charndon Way
- 308 & 310 Depot St
- 205 Loxton St
- 575 Dawley Dr
- 1213 Valley Dale Dr
- 808 Buckner Ct
- 265 Freeman Pines Place
- 404 Cotton Brook Dr
- 318 Holland Glen St
- 386 Cotton Brook Dr
- 901 Arnold Place Dr
- 613 S Fuquay Ave
