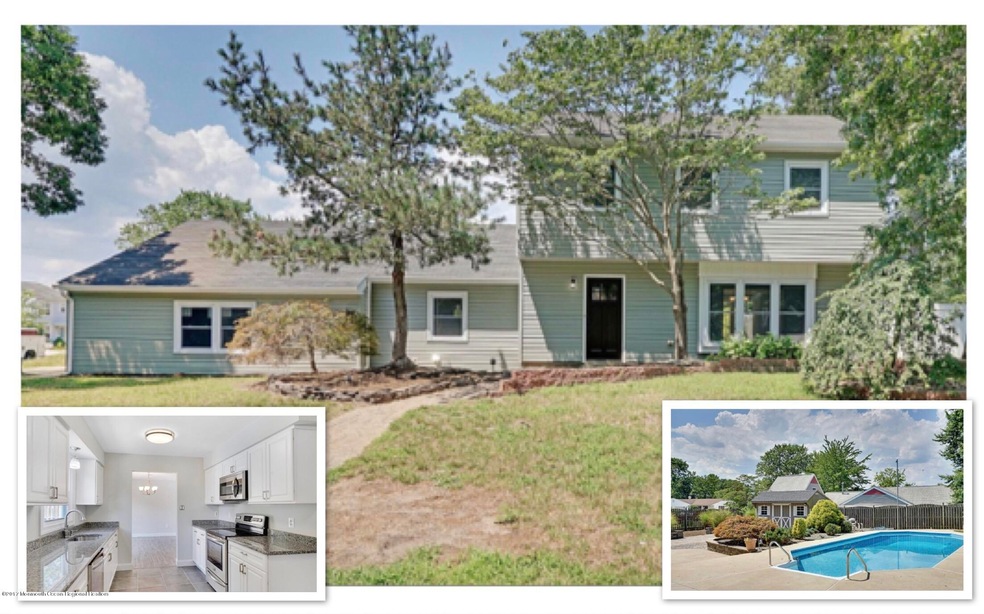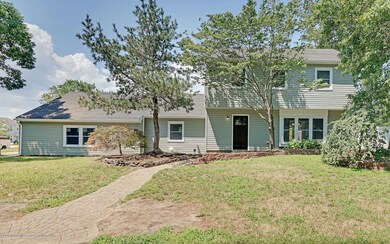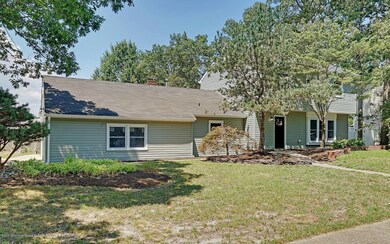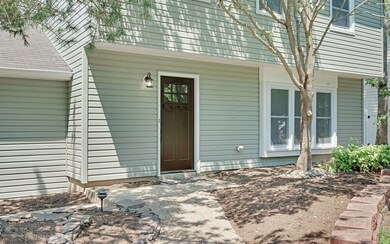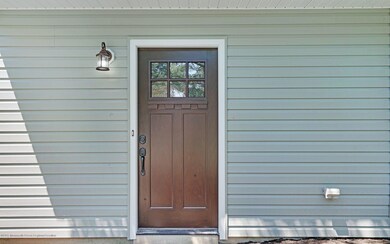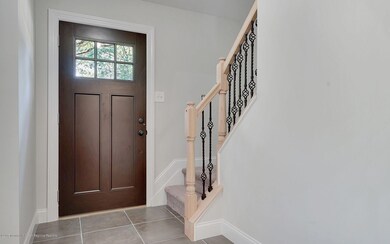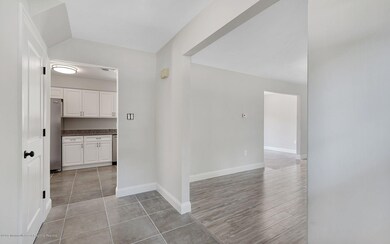
516 Holmes Ave N Forked River, NJ 08731
Lacey Township NeighborhoodHighlights
- In Ground Pool
- Colonial Architecture
- Corner Lot
- New Kitchen
- Deck
- No HOA
About This Home
As of May 2018NEW! NEW! NEW! Renovated 3 bedroom 2.5 bath with in-ground pool located in the desirable Cranberry Hill section of Forked River! Beautiful galley kitchen with brand new stainless steel appliances, granite counter tops and soft close cabinets that overlooks the sunken family room with wood burning fireplace. The master bedroom boasts a walk-in closet and brand new full bath with tiled stall shower. The backyard is your own private oasis and is perfect for entertaining friends and family! There is a paver patio with built in fire pit as well as in-ground pool! Brand NEW vinyl siding, Anderson windows, 2 garage doors with automatic openers, all new flooring, bathrooms, and kitchen! Nothing to do but move in! Make an appointment to see this home today because it will not last long!
Last Agent to Sell the Property
Jaime Pluta
Weichert Realtors-Forked River Listed on: 11/03/2017
Last Buyer's Agent
Tara Agnese
Berkshire Hathaway HomeServices Fox & Roach - Perrineville
Home Details
Home Type
- Single Family
Est. Annual Taxes
- $4,957
Year Built
- Built in 1978
Lot Details
- 0.27 Acre Lot
- Corner Lot
Parking
- 2 Car Direct Access Garage
- Oversized Parking
- Parking Available
- Garage Door Opener
- Double-Wide Driveway
Home Design
- Colonial Architecture
- Slab Foundation
- Shingle Roof
- Vinyl Siding
Interior Spaces
- 2-Story Property
- Light Fixtures
- Wood Burning Fireplace
- Sliding Doors
- Entrance Foyer
- Family Room
- Sunken Living Room
- Dining Room
- Pull Down Stairs to Attic
- Laundry Room
Kitchen
- New Kitchen
- Electric Cooktop
- Stove
- Microwave
- Dishwasher
Flooring
- Wall to Wall Carpet
- Ceramic Tile
Bedrooms and Bathrooms
- 3 Bedrooms
- Primary bedroom located on second floor
- Walk-In Closet
- Primary Bathroom is a Full Bathroom
- Primary Bathroom includes a Walk-In Shower
Outdoor Features
- In Ground Pool
- Deck
- Patio
- Shed
Schools
- Lanoka Harbor Elementary School
- Mill Pond Middle School
- Lacey Township High School
Utilities
- Forced Air Heating and Cooling System
- Heating System Uses Natural Gas
- Natural Gas Water Heater
Community Details
- No Home Owners Association
- Cranberry Hill Subdivision
Listing and Financial Details
- Assessor Parcel Number 13-01626-03-00001
Ownership History
Purchase Details
Home Financials for this Owner
Home Financials are based on the most recent Mortgage that was taken out on this home.Purchase Details
Home Financials for this Owner
Home Financials are based on the most recent Mortgage that was taken out on this home.Purchase Details
Home Financials for this Owner
Home Financials are based on the most recent Mortgage that was taken out on this home.Similar Homes in Forked River, NJ
Home Values in the Area
Average Home Value in this Area
Purchase History
| Date | Type | Sale Price | Title Company |
|---|---|---|---|
| Deed | $310,000 | None Available | |
| Deed | $195,000 | Westcor Land Title | |
| Deed | $251,000 | -- |
Mortgage History
| Date | Status | Loan Amount | Loan Type |
|---|---|---|---|
| Open | $70,000 | New Conventional | |
| Previous Owner | $280,000 | Stand Alone First | |
| Previous Owner | $247,100 | No Value Available | |
| Previous Owner | $17,000 | Unknown |
Property History
| Date | Event | Price | Change | Sq Ft Price |
|---|---|---|---|---|
| 05/02/2018 05/02/18 | Sold | $310,000 | +59.0% | -- |
| 12/29/2016 12/29/16 | Sold | $195,000 | -- | $126 / Sq Ft |
Tax History Compared to Growth
Tax History
| Year | Tax Paid | Tax Assessment Tax Assessment Total Assessment is a certain percentage of the fair market value that is determined by local assessors to be the total taxable value of land and additions on the property. | Land | Improvement |
|---|---|---|---|---|
| 2024 | $6,304 | $266,100 | $104,000 | $162,100 |
| 2023 | $6,022 | $266,100 | $104,000 | $162,100 |
| 2022 | $6,022 | $266,100 | $104,000 | $162,100 |
| 2021 | $5,921 | $266,100 | $104,000 | $162,100 |
| 2020 | $5,732 | $266,100 | $104,000 | $162,100 |
| 2019 | $5,631 | $266,100 | $104,000 | $162,100 |
| 2018 | $5,094 | $243,600 | $104,000 | $139,600 |
| 2017 | $4,977 | $243,600 | $104,000 | $139,600 |
| 2016 | $4,957 | $243,600 | $104,000 | $139,600 |
| 2015 | $4,736 | $243,600 | $104,000 | $139,600 |
| 2014 | $4,692 | $272,800 | $134,000 | $138,800 |
Agents Affiliated with this Home
-
J
Seller's Agent in 2018
Jaime Pluta
Weichert Realtors-Forked River
-
T
Buyer's Agent in 2018
Tara Agnese
Berkshire Hathaway HomeServices Fox & Roach - Perrineville
Map
Source: MOREMLS (Monmouth Ocean Regional REALTORS®)
MLS Number: 21730190
APN: 13-01626-03-00001
- 505 Van Dyke Ave
- 0 Vaughn Ave Unit 22411135
- 403 Brentwood Place
- 629 Alpine St
- 619 Chelsea St
- 472 Steuben Ave
- 405 Adolphus St
- 540 Vaughn Ave
- 600 Devon St
- 53 Maxim Dr
- 413 Brandywine Ave
- 436 Penn Ave N
- 312 Bunnell Place
- 570 Vaughn Ave
- 507 Windsor St
- 424 Continental St
- 112 Heatherington Ct
- 108 Manchester Ave
- 311 Station Dr
- 560 Oakhollow Ln
