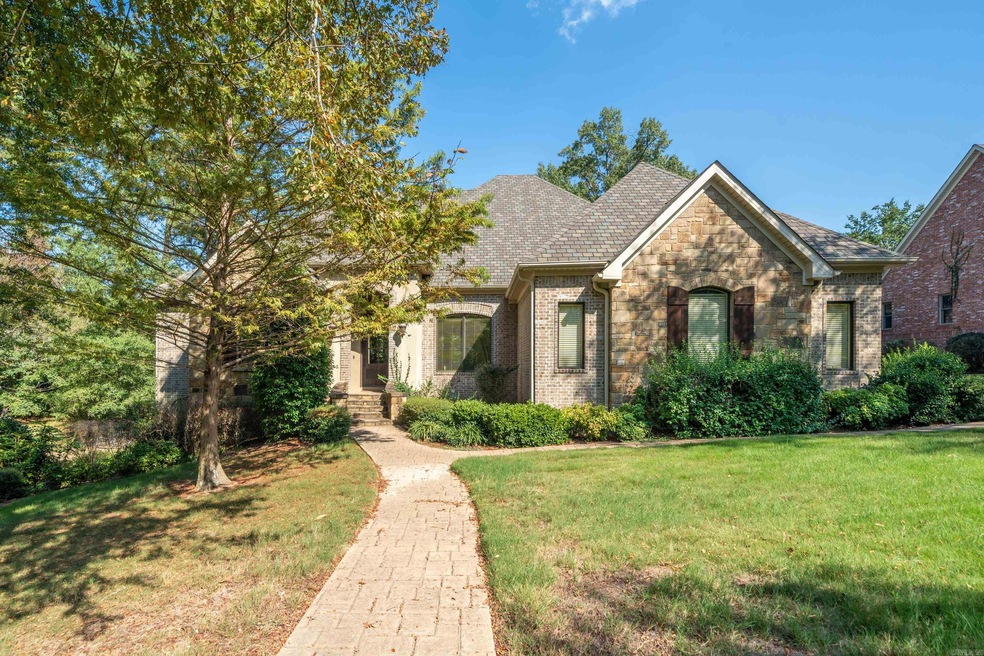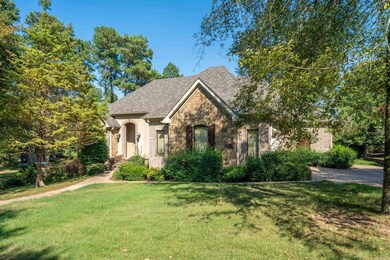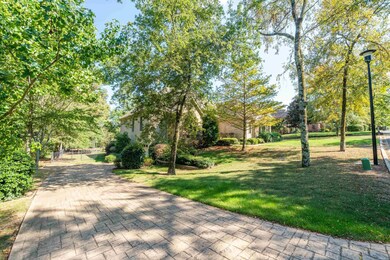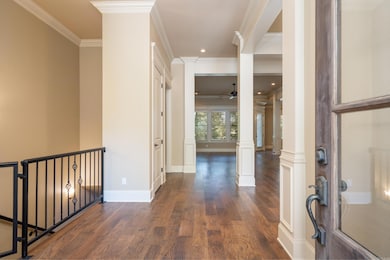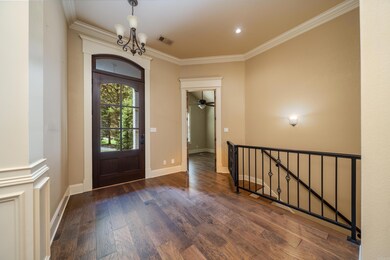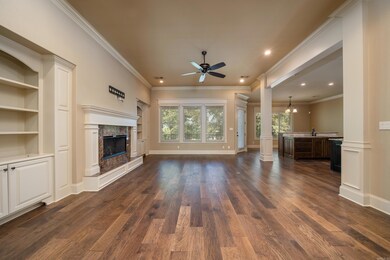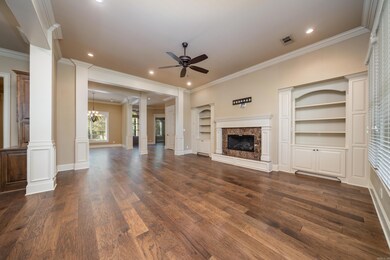
516 Lotus Loop Hot Springs, AR 71901
Estimated Value: $674,150 - $730,000
Highlights
- Deck
- Traditional Architecture
- Main Floor Primary Bedroom
- Lakeside Primary School Rated A-
- Wood Flooring
- Whirlpool Bathtub
About This Home
As of March 2024Welcome to your dream home in Lotus Valley Subdivision. This custom-built home offers an unparalleled blend of elegance, comfort, and modern convenience. As you step inside, you'll be greeted by the timeless beauty of hardwood floors that run throughout the main living areas. The heart of this home is the gourmet kitchen, adorned with stunning granite countertops and top-of-the-line stainless steel appliances. Whether you're preparing a casual meal or hosting a lavish dinner party, this kitchen is sure to impress. The spacious family room is perfect for gatherings with its grand proportions, a centerpiece fireplace, and a wealth of natural light filtering through large windows. The meticulously crafted crown molding and arched doorways add an extra layer of sophistication to the interior, making every room a visual delight. The home features a desirable jack and jill bath, connecting two generously sized bedrooms, offering convenience and privacy for family members or guests. Step outside onto the covered deck, where you can enjoy your morning coffee. The 3 garage bays provides ample space for vehicles and storage. The rear yard is enclosed by a stylish wrought iron fence.
Home Details
Home Type
- Single Family
Est. Annual Taxes
- $5,473
Year Built
- Built in 2011
Lot Details
- 0.26 Acre Lot
- Wrought Iron Fence
- Partially Fenced Property
- Landscaped
- Level Lot
- Sprinkler System
HOA Fees
- $42 Monthly HOA Fees
Home Design
- Traditional Architecture
- Brick Exterior Construction
- Combination Foundation
- Composition Roof
- Stone Exterior Construction
Interior Spaces
- 4,238 Sq Ft Home
- 2-Story Property
- Central Vacuum
- Built-in Bookshelves
- Tray Ceiling
- Ceiling Fan
- Gas Log Fireplace
- Insulated Windows
- Insulated Doors
- Two Story Entrance Foyer
- Great Room
- Family Room
- Separate Formal Living Room
- Breakfast Room
- Formal Dining Room
- Home Office
Kitchen
- Breakfast Bar
- Built-In Oven
- Stove
- Gas Range
- Microwave
- Dishwasher
- Granite Countertops
- Disposal
Flooring
- Wood
- Carpet
- Concrete
- Tile
Bedrooms and Bathrooms
- 4 Bedrooms
- Primary Bedroom on Main
- Walk-In Closet
- Whirlpool Bathtub
- Walk-in Shower
Laundry
- Laundry Room
- Washer Hookup
Partially Finished Basement
- Heated Basement
- Walk-Out Basement
Parking
- 3 Car Garage
- Automatic Garage Door Opener
Outdoor Features
- Deck
- Patio
Schools
- Lakeside Elementary And Middle School
- Lakeside High School
Utilities
- Forced Air Zoned Heating and Cooling System
- Heat Pump System
- Electric Water Heater
- Cable TV Available
Ownership History
Purchase Details
Similar Homes in the area
Home Values in the Area
Average Home Value in this Area
Purchase History
| Date | Buyer | Sale Price | Title Company |
|---|---|---|---|
| Tbl Properties Llc | $540,000 | Lenders Title Co | |
| Tbl Properties Llc | -- | Lenders Title Co | |
| Tbl Properties Llc | -- | Lenders Title Company | |
| Tbl Properties Llc | -- | Lenders Title Company |
Mortgage History
| Date | Status | Borrower | Loan Amount |
|---|---|---|---|
| Open | Isaia Lucian | $528,000 |
Property History
| Date | Event | Price | Change | Sq Ft Price |
|---|---|---|---|---|
| 03/29/2024 03/29/24 | Sold | $660,000 | -5.0% | $156 / Sq Ft |
| 02/19/2024 02/19/24 | Pending | -- | -- | -- |
| 02/01/2024 02/01/24 | Price Changed | $695,000 | -5.4% | $164 / Sq Ft |
| 09/21/2023 09/21/23 | For Sale | $735,000 | -- | $173 / Sq Ft |
Tax History Compared to Growth
Tax History
| Year | Tax Paid | Tax Assessment Tax Assessment Total Assessment is a certain percentage of the fair market value that is determined by local assessors to be the total taxable value of land and additions on the property. | Land | Improvement |
|---|---|---|---|---|
| 2024 | $5,929 | $134,700 | $9,980 | $124,720 |
| 2023 | $5,473 | $134,700 | $9,980 | $124,720 |
| 2022 | $5,017 | $134,700 | $9,980 | $124,720 |
| 2021 | $4,602 | $101,580 | $7,980 | $93,600 |
| 2020 | $4,602 | $101,580 | $7,980 | $93,600 |
| 2019 | $4,602 | $101,580 | $7,980 | $93,600 |
| 2018 | $4,602 | $101,580 | $7,980 | $93,600 |
| 2017 | $4,459 | $101,580 | $7,980 | $93,600 |
| 2016 | $4,132 | $94,120 | $9,980 | $84,140 |
| 2015 | $3,887 | $94,120 | $9,980 | $84,140 |
| 2014 | $3,887 | $94,120 | $9,980 | $84,140 |
Agents Affiliated with this Home
-
Wendy Landes

Seller's Agent in 2024
Wendy Landes
Trademark Real Estate, Inc.
(501) 617-1922
243 Total Sales
-
Ovidiu Nista

Buyer's Agent in 2024
Ovidiu Nista
Vylla Home
(623) 202-2777
19 Total Sales
Map
Source: Cooperative Arkansas REALTORS® MLS
MLS Number: 23029865
APN: 102398
- 118 Lotus Place
- 203 Carriage Creek Ct
- 131 Lily St
- 108 Ridgewood St
- 681 Shady Grove Rd
- 681 Shady Grove Rd Unit 4
- 108 Ridgeview St
- 101 Pine Vista St
- Lot 30 Forest View Cir
- Lot 4 Forest View Cir
- Lot 31 Forest View Cir
- 1246 Golf Links Rd
- 598 Golf Links Rd
- XX Arlington Park Cir
- 12 Graham Gardens
- 219 Arlington Park Terrace
- 104 Four Oaks Ln
- 317 Arlington Park Dr
- Lot 7 4 Oaks Ln
- 0 Arlington Park Terrace Unit 124516
- 516 Lotus Loop
- 508 Lotus Loop
- Lot 22 Lotus Loop
- TBD Lotus Loop
- Lot 14 Lotus Loop
- Lot 3 Lotus Loop
- 176 Breckling Cir
- 166 Breckling Cir
- 196 Breckling Cir
- 175 Lotus Loop
- 189 Breckling Cir
- 205 Lotus Loop
- 182 Breckling Cir
- 163 Lotus Loop
- 0 Breckling Cir Unit 21038531
- 0 Breckling Cir Unit 20024883
- 0 Breckling Cir Unit 19038491
- 0 Breckling Cir Unit 19033393
- 0 Breckling Cir Unit 17010915
