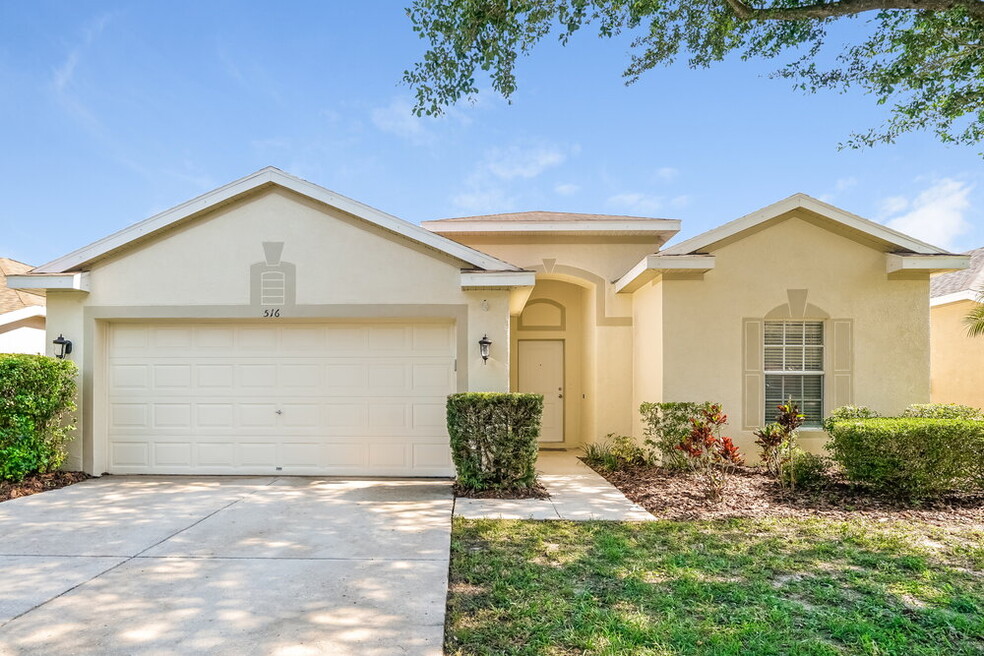516 Magnolia Pointe Ct Seffner, FL 33584
About This Home
Please note, our homes are available on a first-come, first-serve basis and are not reserved until the holding fee agreement is signed and the holding fee is paid by the primary applicant.
This home features Progress Smart Home - Progress Residential's smart home app, which allows you to control the home securely from any of your devices. Learn more at
Coming soon! This home is currently being enjoyed by another resident but will be available soon. Please respect their privacy and do not disturb. You can complete the application process and reserve this home for a $500 non-refundable holding fee until it's ready for move-in. This fee must be paid within 24 hours of being pre-qualified and will be applied to your first month’s rent if you enter into a lease for this home.
Interested in this home? You clearly have exceptional taste. This charming 3.0-bedroom, 2.0-bathroom home is not only pet-friendly, but also equipped with smart home features to make everyday life more convenient and connected. Homes like this don’t stay on the market for long—don’t miss your chance to make it yours. Apply today!
The Homeowners Association (HOA) for this home has a separate application process that applicants will need to complete in addition to Progress Residential's application. This includes self-registering with the HOA, completing the HOA's approval process, and paying any fees required by the HOA.
Some images have been virtually staged to help showcase the potential of spaces in the home. The furnishings shown are for illustrative purposes only and are not included in the home.

Map
Property History
| Date | Event | Price | List to Sale | Price per Sq Ft | Prior Sale |
|---|---|---|---|---|---|
| 12/11/2025 12/11/25 | For Rent | $2,385 | 0.0% | -- | |
| 05/03/2021 05/03/21 | Sold | $275,000 | -1.3% | $182 / Sq Ft | View Prior Sale |
| 04/07/2021 04/07/21 | Pending | -- | -- | -- | |
| 04/04/2021 04/04/21 | For Sale | $278,500 | +51.4% | $184 / Sq Ft | |
| 03/27/2018 03/27/18 | Off Market | $184,000 | -- | -- | |
| 12/27/2017 12/27/17 | Sold | $184,000 | +2.3% | $122 / Sq Ft | View Prior Sale |
| 12/12/2017 12/12/17 | Pending | -- | -- | -- | |
| 12/08/2017 12/08/17 | For Sale | $179,900 | -- | $119 / Sq Ft |
- 788 Parsons Mooring Ct
- 503 de Resine Carre St Unit 503DR
- 603 U S 92
- 510 Calhoun Ave
- 605 de Resine Carre St Unit 605DR
- 1039 Davis Heather Cir
- 101 N Taylor Rd
- 804 Walnut Dr
- 106 Phillips Dr
- 821 Walnut Dr
- 106 Winston Manor Cir
- 130 Azul Dr
- 102 Cash Dr
- 12031 E Old Hillsborough Ave
- 104 Apache Ln
- 5320 Cherry Ave
- 502 Sportsman Park Dr
- 403 Thicket Crest Rd
- 5320 Plum Ave
- 222 Halton Cir
- 410 Maple Pointe Dr
- 810 Coade Stone Dr
- 723 Parsons Pointe St
- 503 de Resine Carre St Unit 503DR
- 12007 Homerville Ln
- 5336 Pine St Unit B
- 5322 Plum Ave
- 411 Thicket Crest Rd
- 5332 Orange Ave
- 434 Kings Path Dr
- 5222 Bogdonoff Dr Unit A
- 1104 Tiburon Dr
- 11740 Blackbrook Ct
- 1115 Oakhill St
- 11813 Prickly Pear Way Unit 2
- 1336 Valley Grove Dr
- 1008 Melrose St Unit B
- 415 Magnolia Ave Unit A
- 11710 Mango Cross Ct
- 11722 Mango Cross Ct
