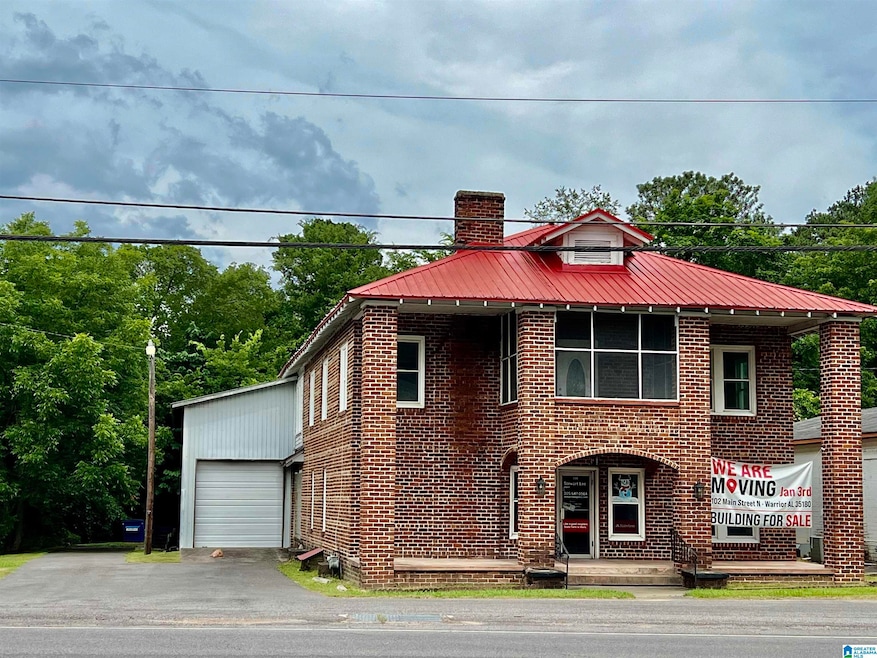
516 Main St N Warrior, AL 35180
Estimated payment $2,899/month
Highlights
- 0.94 Acre Lot
- Wood Flooring
- Attic
- Warrior Elementary School Rated 9+
- Main Floor Primary Bedroom
- Screened Porch
About This Home
This New Listing Has So Many Potential Options!! You Could Operate Your Business On The Main Level Which Offers Multiple Office Spaces, Kitchen, 2 1/2 Baths And Larger Bonus Rooms While Your Reside Upstairs And A Fully Equipped Apartment Which Offers 2 Bedrooms, Full Bath, Large Living/Dining Space, Bonus Room And Super Cute Screened Porch That Overlooks Main Street. There Is Also A Warehouse That Is Connected To The Building Which Offers 1500 Sq.Ft. Of Space With Very High Ceilings And Even More Potential For Additional Finished Space/Storage. The Warehouse Floor Is Solid Concrete. Brand-New HVACA Unit Upstairs. New Lighting, New Laminate Flooring And Appliances In Upstairs Apartment. New Fiber Optic Internet. Warehouse Was Built In 1989. Approx. 3960 Sq.Ft. Of Heated Living Space. This Home Is Currently Zoned Commercial But Was Previously Zoned Residential. Seller Will Give Buyer Time To Change Zoning Back To Residential If Needed.
Home Details
Home Type
- Single Family
Est. Annual Taxes
- $3,055
Year Built
- Built in 1930
Lot Details
- 0.94 Acre Lot
Parking
- 4 Car Attached Garage
- Garage on Main Level
- Front Facing Garage
Home Design
- Slab Foundation
- Ridge Vents on the Roof
- Four Sided Brick Exterior Elevation
Interior Spaces
- 2-Story Property
- Crown Molding
- Smooth Ceilings
- Ceiling Fan
- Recessed Lighting
- Double Pane Windows
- Window Treatments
- Combination Dining and Living Room
- Den
- Screened Porch
- Attic
Kitchen
- Stove
- Built-In Microwave
- Stainless Steel Appliances
- Laminate Countertops
Flooring
- Wood
- Carpet
- Laminate
- Tile
Bedrooms and Bathrooms
- 4 Bedrooms
- Primary Bedroom on Main
- Split Bedroom Floorplan
- Bathtub and Shower Combination in Primary Bathroom
Laundry
- Laundry Room
- Laundry on upper level
- Washer and Electric Dryer Hookup
Schools
- Warrior Elementary School
- North Jefferson Middle School
- Mortimer Jordan High School
Utilities
- Two cooling system units
- Central Heating and Cooling System
- Electric Water Heater
- Septic Tank
Listing and Financial Details
- Visit Down Payment Resource Website
- Assessor Parcel Number 03-00-13-3-002-001.000
Map
Home Values in the Area
Average Home Value in this Area
Tax History
| Year | Tax Paid | Tax Assessment Tax Assessment Total Assessment is a certain percentage of the fair market value that is determined by local assessors to be the total taxable value of land and additions on the property. | Land | Improvement |
|---|---|---|---|---|
| 2024 | $3,055 | $52,580 | -- | -- |
| 2022 | $2,260 | $38,900 | $9,300 | $29,600 |
| 2021 | $2,260 | $38,900 | $9,300 | $29,600 |
| 2020 | $2,260 | $38,900 | $9,300 | $29,600 |
| 2019 | $2,260 | $47,360 | $0 | $0 |
| 2018 | $2,178 | $37,480 | $0 | $0 |
| 2017 | $2,178 | $37,480 | $0 | $0 |
| 2016 | $2,178 | $37,480 | $0 | $0 |
| 2015 | $2,178 | $37,480 | $0 | $0 |
| 2014 | $2,149 | $36,980 | $0 | $0 |
| 2013 | $2,149 | $36,980 | $0 | $0 |
Property History
| Date | Event | Price | Change | Sq Ft Price |
|---|---|---|---|---|
| 07/09/2025 07/09/25 | For Sale | $489,000 | -- | $123 / Sq Ft |
Purchase History
| Date | Type | Sale Price | Title Company |
|---|---|---|---|
| Survivorship Deed | $82,500 | None Available |
Mortgage History
| Date | Status | Loan Amount | Loan Type |
|---|---|---|---|
| Closed | $82,604 | Commercial | |
| Closed | $50,000 | Commercial | |
| Closed | $65,000 | Commercial | |
| Closed | $85,000 | Commercial |
Similar Homes in Warrior, AL
Source: Greater Alabama MLS
MLS Number: 21424431
APN: 03-00-13-3-002-001.000
- 415 Thomas St
- 112 Beck Dr
- 117 Trafford Rd
- 107 Bluff St
- 715 Hilltop Ave
- 11019 Us Highway 31
- 740 Westwood Dr
- 202 Montgomery St
- 200 Montgomery St
- 216 Selma St Unit 1
- 319 Louisa St
- 601 Eastwood Dr
- 321 Louisa St
- 9346 Warrior Kimberly Rd Unit 1
- 860 Westwood Dr Unit BEG NE COR of NW 1/4
- 480 Trafford Rd
- 311 Cain Creek Ln
- 556 Rimel Farms Pkwy
- 560 Rimel Farms Pkwy
- 552 Rimel Farms Pkwy
- 9391 Hoffman Place
- 9353 Hoffman Place
- 93049304 Hoffman Place
- 9353 Hoffman Place
- 9321 Hoffman Place
- 9969 Hunter Place
- 9304 Hoffman Place
- 308 Reed Way
- 382 Rock Dr
- 7637 Ridge Tree Ln
- 115 Elm St
- 8029 Marsh Mountain Rd
- 58 Driftwood Cir
- 245 Woodhaven Blvd
- 5794 Henry Black Dr
- 9024 Village Mountain Cir
- 1117 Kimberly Ave
- 6768 Crossbrook Ln
- 6927 Brittany Ln
- 4324 Pinson Blvd






