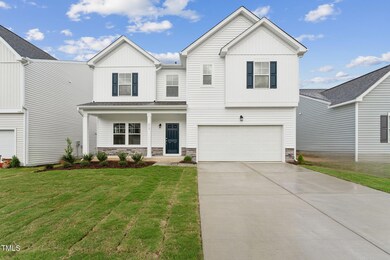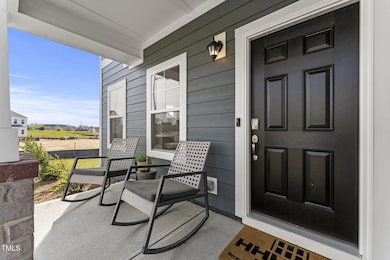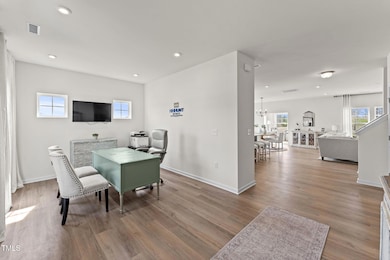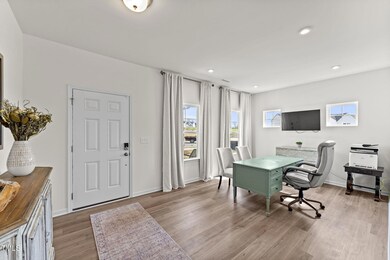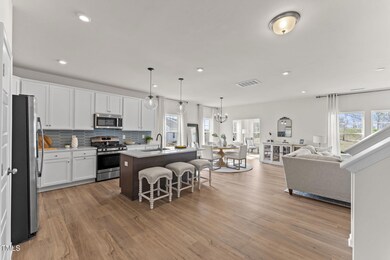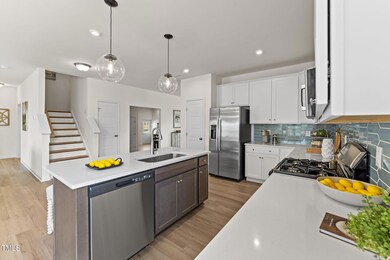
516 Marthas View Way Wake Forest, NC 27587
Highlights
- New Construction
- Traditional Architecture
- High Ceiling
- Sanford Creek Elementary School Rated A-
- Main Floor Bedroom
- Quartz Countertops
About This Home
As of May 2025MOVE-IN READY! The Curie designer home offers beautiful curb appeal with James Hardi Plank siding, flex spaces galore and a wonderful patio. As you enter, you'll find the first flex space with french doors, turn this into your private home office or if you like to entertain, use it as a formal dining room. Continuing on, you're brought directly into the spacious kitchen with large center island, stunning quartz counters, gas cooking and a dedicated pantry space for storage. The kitchen flows seamlessly into the breakfast nook, cozy family room and a MORNING ROOM filled with natural light. The open layout is ideal for hosting your loved ones or enjoying every day living. Just off the morning room is a patio space, where you can expand your living area outdoors and create an oasis that overlooks your wonderful backyard! A GUEST SUITE with walk-in closet and full bath rounds out the first floor. Upstairs, you'll find your Primary Suite, creating a serene oasis with large walk-in closet and private bath with double vanity and walk-in shower. A flexible loft space is centrally located between the bedrooms and would make a great den or playroom. Three additional bedrooms, two full baths and a laundry room complete the tour! Our newest location is located in the Rolesville/Wake Forest area in Wake County. Meadow at Jones Dairy is a master-planned community featuring Smart Living Single-Family home collection. Community amenities include a pool and walk trails. HOME IS READY NOW, photos of completed home coming soon. Photos shows are from builder's library and shown as an example only (colors, features and options will vary).
Last Agent to Sell the Property
HHHunt Homes of Raleigh-Durham License #333182 Listed on: 03/19/2025
Home Details
Home Type
- Single Family
Est. Annual Taxes
- $4,485
Year Built
- Built in 2024 | New Construction
Lot Details
- 6,000 Sq Ft Lot
- Lot Dimensions are 50x120x50x120
- Property is zoned R&PUD
HOA Fees
- $60 Monthly HOA Fees
Parking
- 2 Car Attached Garage
- Front Facing Garage
- Private Driveway
- 2 Open Parking Spaces
Home Design
- Home is estimated to be completed on 4/10/25
- Traditional Architecture
- Stem Wall Foundation
- Shingle Roof
- HardiePlank Type
Interior Spaces
- 2,943 Sq Ft Home
- 2-Story Property
- High Ceiling
- Entrance Foyer
- Family Room
- Breakfast Room
- Combination Kitchen and Dining Room
- Home Office
- Utility Room
- Pull Down Stairs to Attic
Kitchen
- Gas Range
- Microwave
- Plumbed For Ice Maker
- Dishwasher
- Kitchen Island
- Quartz Countertops
Flooring
- Carpet
- Laminate
- Tile
- Vinyl
Bedrooms and Bathrooms
- 5 Bedrooms
- Main Floor Bedroom
- Walk-In Closet
- 4 Full Bathrooms
- Double Vanity
- Bathtub with Shower
- Walk-in Shower
Laundry
- Laundry Room
- Laundry on upper level
- Electric Dryer Hookup
Outdoor Features
- Patio
- Porch
Schools
- Sanford Creek Elementary School
- Wake Forest Middle School
- Wake Forest High School
Utilities
- Central Air
- Heat Pump System
- Tankless Water Heater
- Cable TV Available
Listing and Financial Details
- Home warranty included in the sale of the property
- Assessor Parcel Number 0514036
Community Details
Overview
- Association fees include storm water maintenance
- Ppm Association, Phone Number (919) 848-4911
- Built by HHHunt Homes
- Meadow At Jones Dairy Subdivision, Curie Traditional Floorplan
Recreation
- Community Pool
Similar Homes in the area
Home Values in the Area
Average Home Value in this Area
Property History
| Date | Event | Price | Change | Sq Ft Price |
|---|---|---|---|---|
| 05/09/2025 05/09/25 | Sold | $514,990 | 0.0% | $175 / Sq Ft |
| 03/26/2025 03/26/25 | Pending | -- | -- | -- |
| 03/19/2025 03/19/25 | Price Changed | $514,990 | 0.0% | $175 / Sq Ft |
| 03/19/2025 03/19/25 | For Sale | $514,990 | +1.1% | $175 / Sq Ft |
| 08/15/2024 08/15/24 | Pending | -- | -- | -- |
| 08/15/2024 08/15/24 | For Sale | $509,620 | -- | $173 / Sq Ft |
Tax History Compared to Growth
Tax History
| Year | Tax Paid | Tax Assessment Tax Assessment Total Assessment is a certain percentage of the fair market value that is determined by local assessors to be the total taxable value of land and additions on the property. | Land | Improvement |
|---|---|---|---|---|
| 2024 | -- | $100,000 | $100,000 | $0 |
Agents Affiliated with this Home
-
Nicola Long
N
Seller's Agent in 2025
Nicola Long
HHHunt Homes of Raleigh-Durham
(919) 357-2345
22 in this area
24 Total Sales
-
Ryan Underwood

Buyer's Agent in 2025
Ryan Underwood
Raleigh Realty Inc.
(919) 500-3551
6 in this area
67 Total Sales
Map
Source: Doorify MLS
MLS Number: 10046898
APN: 1850.04-92-1810-000
- 321 Murray Grey Ln
- 517 Marthas View Way
- 1351 Bessie Ct
- 1343 Bessie Ct
- 344 Murray Grey Ln
- 1341 Bessie Ct
- 1345 Bessie Ct
- 567 Marthas View Way
- 569 Marthas View Way
- 1349 Bessie Ct
- 1367 Bessie Ct
- 1227 Bessie Ct
- 513 Marthas View Way
- 1352 Bessie Ct
- 1344 Bessie Ct
- 1421 Sweetclover Dr
- 509 Marthas View Way
- 504 Marthas View Way
- 505 Marthas View Way
- 1328 Bessie Ct

