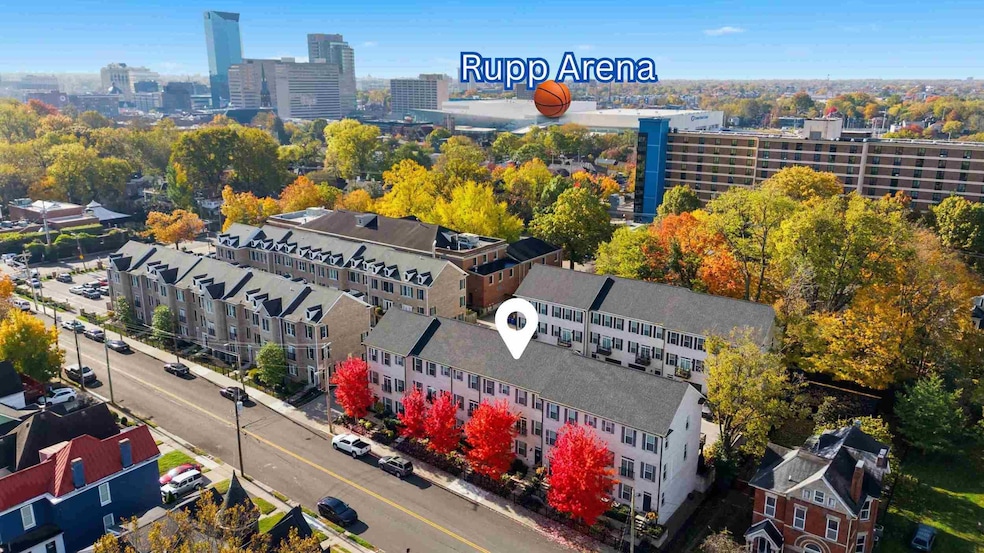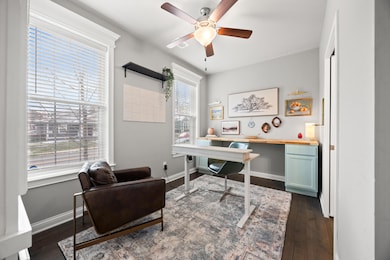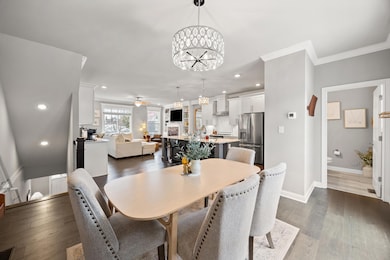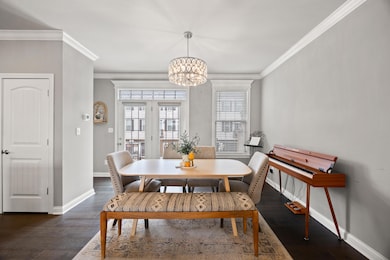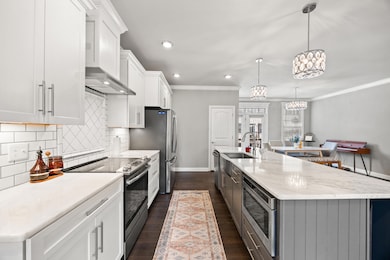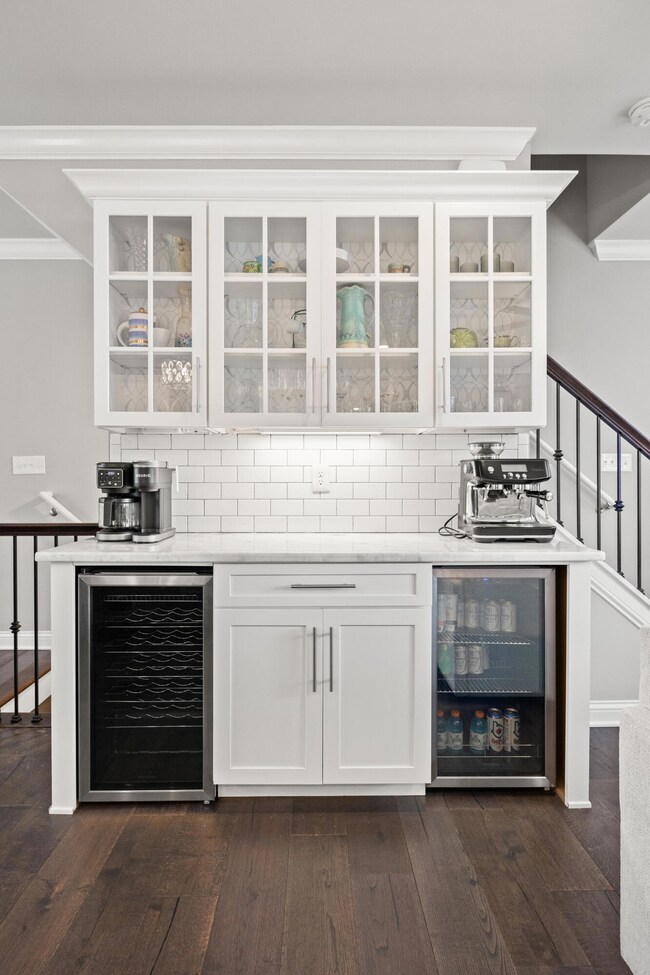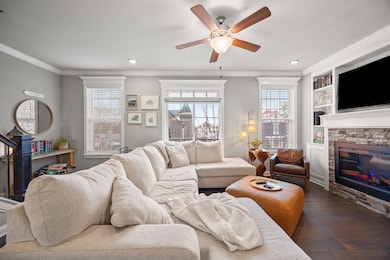
516 Maryland Ave Unit 126 Lexington, KY 40508
Northside NeighborhoodEstimated payment $3,329/month
Highlights
- Deck
- Main Floor Bedroom
- Eat-In Kitchen
- Lafayette High School Rated A
- Great Room with Fireplace
- Brick Veneer
About This Home
Easy living in the heart of downtown Lexington! This beautifully maintained 3-level townhome is located in the gated community of Townhouses at Jefferson Street, offering unmatched convenience with restaurants, distilleries, entertainment venues, and Rupp Arena all within walking distance. A gated front garden that leads to the entry level with a welcoming foyer, private ensuite bedroom perfect for guests, custom built-ins, hardwood floors, and direct access to the spacious 2-car garage. Travel upstairs to the main level with an impressive open-concept living space featuring a kitchen with quartz countertops, oversized island with seating, serving bar with handsome cabinetry & beverage coolers, pantry, dining area, and patio doors leading to a relaxing outdoor deck. The great room boasts a spacious entertaining space with electric fireplace and an abundant natural light. Powder room for guests also on this level. Hardwood floors throughout. The upper level holds an impressive primary suite with wood-beamed ceiling, double vanities, tiled shower, and walk-in closet with custom shelving. Plus an additional upper-level en suite bedroom. Other notable features: Custom built-ins, custom woodwork throughout, custom bar with wine cooler and beverage refrigerator, transom stained-glass windows, upgraded lighting, custom blinds, plus hardwood & tile flooring throughout. This low-maintenance townhome combines convenience with exceptional walkability—ideal for anyone wanting to enjoy Lexington's vibrant downtown lifestyle.
Home Details
Home Type
- Single Family
Est. Annual Taxes
- $5,565
Year Built
- Built in 2020
Lot Details
- 1,873 Sq Ft Lot
- Fenced
- Landscaped
HOA Fees
- $225 Monthly HOA Fees
Parking
- 2 Car Garage
- Rear-Facing Garage
- Garage Door Opener
Home Design
- Brick Veneer
- Slab Foundation
- Dimensional Roof
- Shingle Roof
Interior Spaces
- 1,886 Sq Ft Home
- 3-Story Property
- Ceiling Fan
- Electric Fireplace
- Insulated Windows
- Blinds
- Insulated Doors
- Entrance Foyer
- Great Room with Fireplace
- Dining Room
- Utility Room
- Attic Access Panel
Kitchen
- Eat-In Kitchen
- Breakfast Bar
- Oven or Range
- Microwave
- Dishwasher
- Disposal
Flooring
- Carpet
- Ceramic Tile
Bedrooms and Bathrooms
- 3 Bedrooms
- Main Floor Bedroom
- Walk-In Closet
- Bathroom on Main Level
Laundry
- Laundry on upper level
- Dryer
- Washer
Outdoor Features
- Deck
Schools
- Harrison Elementary School
- Lexington Trad Middle School
- Lafayette High School
Utilities
- Zoned Heating and Cooling
- Air Source Heat Pump
- Vented Exhaust Fan
- Electric Water Heater
Listing and Financial Details
- Assessor Parcel Number 38284560
Community Details
Overview
- Association fees include snow removal
- Downtown Subdivision
- Mandatory home owners association
- On-Site Maintenance
Recreation
- Snow Removal
Map
Home Values in the Area
Average Home Value in this Area
Tax History
| Year | Tax Paid | Tax Assessment Tax Assessment Total Assessment is a certain percentage of the fair market value that is determined by local assessors to be the total taxable value of land and additions on the property. | Land | Improvement |
|---|---|---|---|---|
| 2025 | $5,565 | $450,000 | $0 | $0 |
| 2024 | $5,565 | $450,000 | $0 | $0 |
| 2023 | $4,655 | $376,400 | $0 | $0 |
| 2021 | $4,458 | $349,000 | $0 | $0 |
Property History
| Date | Event | Price | List to Sale | Price per Sq Ft | Prior Sale |
|---|---|---|---|---|---|
| 11/25/2025 11/25/25 | For Sale | $499,900 | +11.1% | $265 / Sq Ft | |
| 04/18/2023 04/18/23 | Sold | $449,999 | 0.0% | $249 / Sq Ft | View Prior Sale |
| 03/15/2023 03/15/23 | Pending | -- | -- | -- | |
| 02/08/2023 02/08/23 | Price Changed | $449,999 | -2.2% | $249 / Sq Ft | |
| 01/30/2023 01/30/23 | For Sale | $459,900 | +2.2% | $255 / Sq Ft | |
| 08/24/2022 08/24/22 | Off Market | $449,999 | -- | -- | |
| 08/22/2022 08/22/22 | Price Changed | $459,900 | -2.1% | $255 / Sq Ft | |
| 08/16/2022 08/16/22 | For Sale | $469,900 | +34.6% | $260 / Sq Ft | |
| 04/08/2020 04/08/20 | Sold | $349,000 | -2.8% | $189 / Sq Ft | View Prior Sale |
| 02/03/2020 02/03/20 | Pending | -- | -- | -- | |
| 10/18/2019 10/18/19 | For Sale | $359,000 | -- | $194 / Sq Ft |
Purchase History
| Date | Type | Sale Price | Title Company |
|---|---|---|---|
| Deed | $349,000 | -- |
About the Listing Agent

Always on the go and always in the know, Robin Jones knows what it takes to make every moment count. As a leading real estate professional, she applies her positive energy and determination to help other throughout Madison County make the most of their home buying and selling opportunities.
With Robin as your real estate guide, you can count on her to be there for you every step of the way with expert guidance and personal attention. She is driven to help you achieve exceptional results
Robin's Other Listings
Source: ImagineMLS (Bluegrass REALTORS®)
MLS Number: 25506848
APN: 38284560
- 212 Old Georgetown St
- 568 Maryland Ave
- 317 Ross Ave
- 541 W Short St Unit 36
- 514 W Short St Unit 101
- 514 W Short St Unit 102
- 405 & 407 W Third St
- 515 W Main St Unit 202
- 505 W Main St Unit 501
- 546 W Fifth St
- 551 W Fifth St
- 818 Whitney Ave
- 345 W Vine St Unit 2202
- 220 Market St
- 200 W Second St Unit 300
- 344 Madison Place
- 858 Charles Ave
- 869 Whitney Ave
- 862 Charles Ave
- 525 Georgetown St
- 159 Old Georgetown St
- 345 Blackburn Ave
- 622 W Main St Unit 110
- 525 W Main St Unit 215
- 262 N Broadway Unit 10
- 528 Booker St Unit 3
- 265 N Limestone
- 263 N Limestone
- 120 E Main St
- 421 Johnson Ave Unit 2
- 421 Johnson Ave Unit 1
- 180 N Martin Luther King Blvd
- 275 S Limestone Unit 110
- 320 Elm Tree Ln
- 260 Lexington Ave
- 137 Rose St
- 840 Angliana Ave
- 497 Angliana Ave
- 524-525 Angliana Ave
- 921 N Broadway Unit 6
