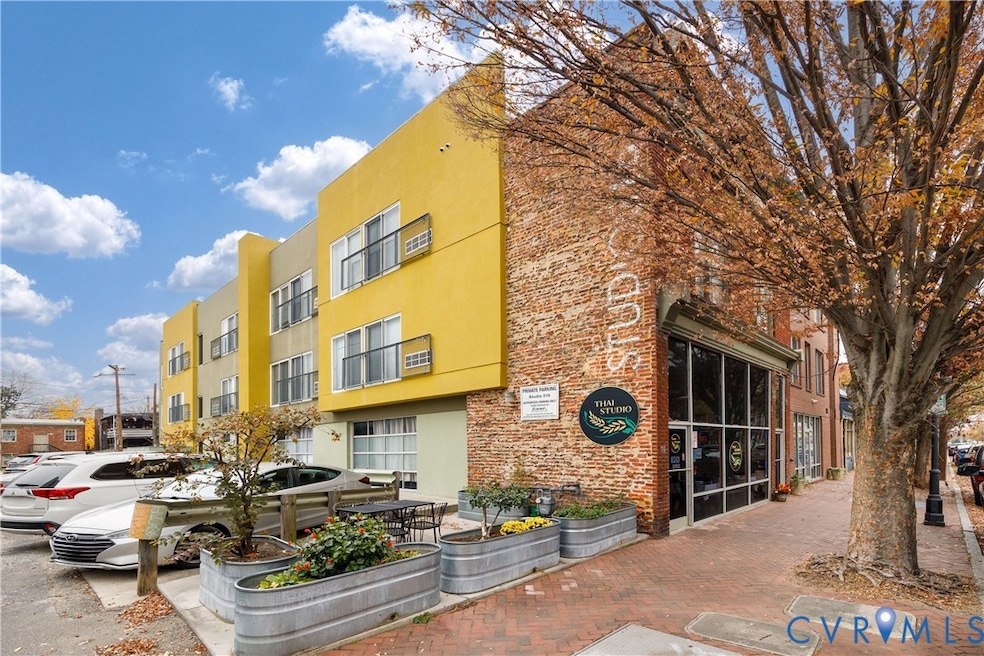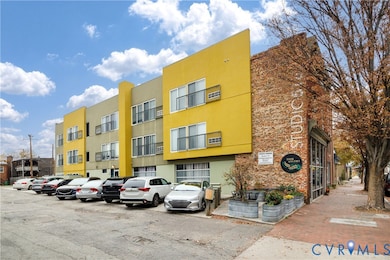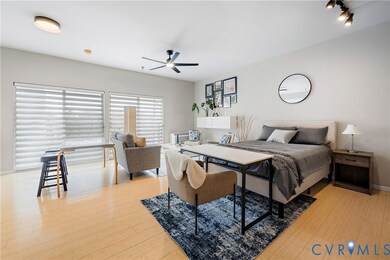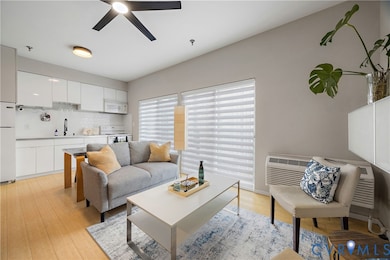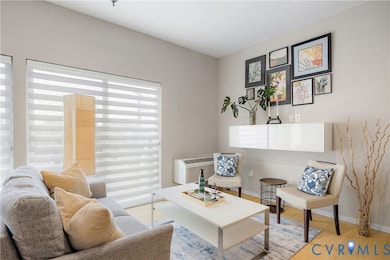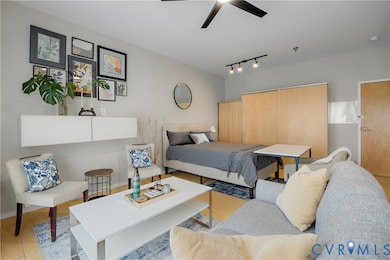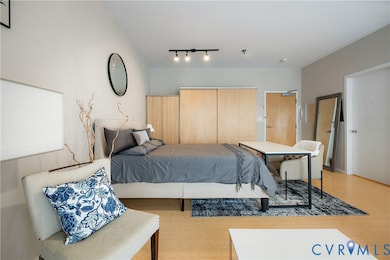516 N 2nd St Unit U3C Richmond, VA 23219
Jackson Ward NeighborhoodEstimated payment $982/month
Highlights
- Cooling System Mounted In Outer Wall Opening
- Ceiling Fan
- Heating Available
- Open High School Rated A+
- Vinyl Flooring
About This Home
Why rent when you can own for the same price or less? Here's your opportunity to own a chic, cozy city condo in the heart of downtown Richmond! Situated in the nationally recognized historic area of Jackson Ward and nearby vibrant Arts District, this light-filled top floor studio unit features an open concept layout with a full kitchen including Scandinavian-style white cabinets and tile, living/ sleeping space and full bath. Neutral colors, updated matte black fixtures, luxury vinyl plank (LVP) flooring and storage closets/shelves add to the modern vibe. Enjoy all that city living has to offer as this space is within walking distance of both VCU & VCU Health, the James River, hip coffee shops, restaurants, performing arts centers, Allianz Amphitheater, festivals and much more! Additional amenities include off-street parking and on-site laundry. Easy access to the interstate and central to all areas of town. Longer term rentals and pets are allowed. Recent updates include a new high efficiency wall heat/air unit (2024) and additional modern floating storage shelves. Fully furnished/all furnishings convey. Move-in ready and waiting for you!
Listing Agent
Real Broker LLC Brokerage Email: membership@therealbrokerage.com License #0225242970 Listed on: 11/21/2025

Property Details
Home Type
- Condominium
Est. Annual Taxes
- $1,200
Year Built
- Built in 2007 | Remodeled
HOA Fees
- $169 Monthly HOA Fees
Parking
- Off-Street Parking
Home Design
- Flat Roof Shape
- Brick Exterior Construction
- Fire Rated Drywall
- Rubber Roof
Interior Spaces
- 412 Sq Ft Home
- 1-Story Property
- Ceiling Fan
- Track Lighting
- Window Treatments
Kitchen
- Oven
- Electric Cooktop
- Stove
- Microwave
- Freezer
- Disposal
Flooring
- Laminate
- Vinyl
Bedrooms and Bathrooms
- 1 Bedroom
- 1 Full Bathroom
Home Security
Schools
- Carver Elementary School
- Dogwood Middle School
- Armstrong High School
Utilities
- Cooling System Mounted In Outer Wall Opening
- Heating Available
- Water Heater
Listing and Financial Details
- Assessor Parcel Number N000-0062-075
Community Details
Overview
- Carver Subdivision
Security
- Fire and Smoke Detector
Map
Home Values in the Area
Average Home Value in this Area
Tax History
| Year | Tax Paid | Tax Assessment Tax Assessment Total Assessment is a certain percentage of the fair market value that is determined by local assessors to be the total taxable value of land and additions on the property. | Land | Improvement |
|---|---|---|---|---|
| 2025 | $1,200 | $100,000 | $30,000 | $70,000 |
| 2024 | $1,200 | $100,000 | $30,000 | $70,000 |
| 2023 | $1,200 | $100,000 | $30,000 | $70,000 |
| 2022 | $1,200 | $100,000 | $30,000 | $70,000 |
| 2021 | $1,100 | $100,000 | $30,000 | $70,000 |
| 2020 | $1,100 | $88,000 | $18,000 | $70,000 |
| 2019 | $1,063 | $85,000 | $20,000 | $65,000 |
| 2018 | $785 | $76,000 | $20,000 | $56,000 |
| 2017 | $950 | $76,000 | $20,000 | $56,000 |
| 2016 | $452 | $75,000 | $20,000 | $55,000 |
| 2015 | $290 | $75,000 | $20,000 | $55,000 |
| 2014 | $290 | $75,000 | $20,000 | $55,000 |
Property History
| Date | Event | Price | List to Sale | Price per Sq Ft |
|---|---|---|---|---|
| 11/21/2025 11/21/25 | For Sale | $135,000 | -- | $328 / Sq Ft |
Purchase History
| Date | Type | Sale Price | Title Company |
|---|---|---|---|
| Warranty Deed | $110,000 | Attorney | |
| Warranty Deed | $89,950 | -- |
Mortgage History
| Date | Status | Loan Amount | Loan Type |
|---|---|---|---|
| Previous Owner | $71,960 | New Conventional |
Source: Central Virginia Regional MLS
MLS Number: 2531997
APN: N000-0062-075
- 112 E Clay St Unit U2C
- 19 E Clay St
- 606 N 1st St
- 110 W Marshall St Unit 25
- 110 W Marshall St Unit 36
- 613 Price St
- 214 W Marshall St
- 106 W Jackson St
- 212 E Franklin St Unit 2
- 316 W Clay St
- Foxgrove II - BR Plan at The Fields at Brookside
- Mesa II - BR Plan at The Fields at Brookside
- Torrey A Plan at The Fields at Brookside
- Rushford C - Modern Farmhouse Plan at The Fields at Brookside
- Rushford A Plan at The Fields at Brookside
- Bryce-BR Plan at The Fields at Brookside
- Foxgrove I - BR Plan at The Fields at Brookside
- Yellowstone-BR Plan at The Fields at Brookside
- Stratton B Plan at The Fields at Brookside
- Vancouver B Plan at The Fields at Brookside
- 505 N 1st St
- 516 N 3rd St Unit 3
- 505 St James St
- 220 E Marshall St
- 2 W Marshall St
- 7 E Jackson St
- 5 E Marshall St
- 713 N 1st St
- 200 E Broad St
- 2 E Broad St
- 100 W Marshall St
- 118 W Marshall St Unit 34
- 312 E Broad St
- 115 E Broad St
- 219 E Broad St
- 213 E Broad St
- 111-117 W Marshall St
- 17 W Broad St
- 206-212 E Grace St
- 116 N 3rd St
