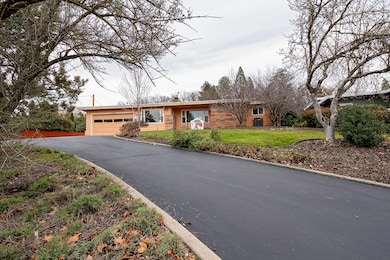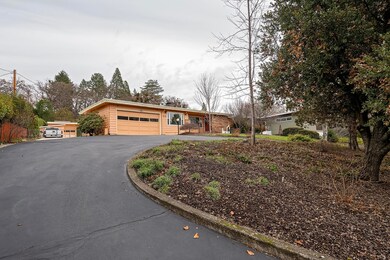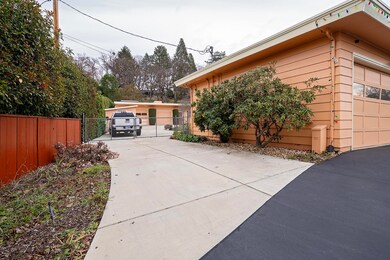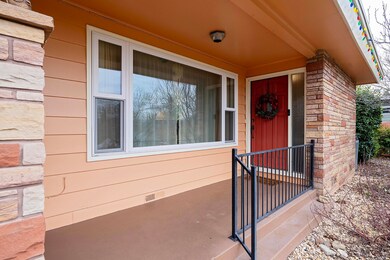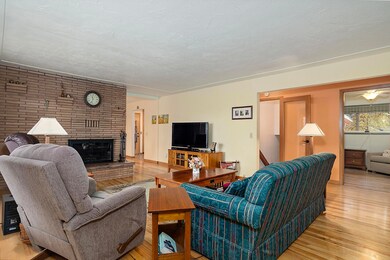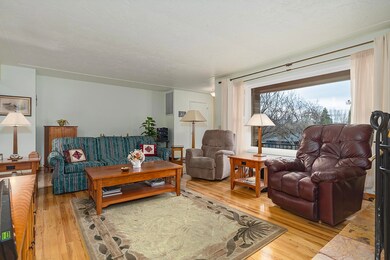
516 N Berkeley Way Medford, OR 97504
Highlights
- RV Access or Parking
- Mountain View
- Ranch Style House
- Gated Parking
- Deck
- Wood Flooring
About This Home
As of February 2025Welcome to this desirable Old East Medford gem located up on a knoll! A large circular driveway & mature landscaping make this is a special home! Offering single level living w/ 3 beds, 2 full baths & 2 half baths. Hardwood floors compliment home w/ brick fireplace that extends down into finished basement. Picturesque windows throughout living & dining make for beautiful views. Updated kitchen w/ Alder cabinets, gas range, & SS appliances. Utility/mudroom includes 1/2 bath & exterior entrance. Large primary bedroom w/ 4 closets! Heated tile floor in primary bathroom for those chilly mornings. Bonus room for crafting or reading off of primary. Finished basement w/ exterior entrance and 1/2 bath is a perfect rec room or potential mother in law suite. This property is almost a half acre & includes a large shop/workshop w/ storage for all your toys! 240 plugs in garage and shop! So much storage and parking! Garden beds, landscaping, back deck and privacy round out this beautiful space!
Last Agent to Sell the Property
Coldwell Banker Pro West R.E. License #201216624 Listed on: 12/13/2024

Home Details
Home Type
- Single Family
Est. Annual Taxes
- $4,355
Year Built
- Built in 1956
Lot Details
- 0.45 Acre Lot
- Fenced
- Landscaped
- Front and Back Yard Sprinklers
- Sprinklers on Timer
- Garden
- Property is zoned SFR-4, SFR-4
Parking
- 2 Car Garage
- Garage Door Opener
- Driveway
- Gated Parking
- RV Access or Parking
Property Views
- Mountain
- Territorial
- Neighborhood
Home Design
- Ranch Style House
- Slab Foundation
- Frame Construction
- Composition Roof
- Concrete Perimeter Foundation
Interior Spaces
- 2,779 Sq Ft Home
- Ceiling Fan
- Wood Burning Fireplace
- Double Pane Windows
- Vinyl Clad Windows
- Living Room with Fireplace
- Dining Room
- Finished Basement
- Exterior Basement Entry
Kitchen
- Breakfast Bar
- Oven
- Range
- Microwave
- Dishwasher
- Solid Surface Countertops
- Disposal
Flooring
- Wood
- Carpet
- Tile
- Vinyl
Bedrooms and Bathrooms
- 3 Bedrooms
- Double Vanity
Laundry
- Laundry Room
- Dryer
- Washer
Home Security
- Carbon Monoxide Detectors
- Fire and Smoke Detector
Outdoor Features
- Deck
- Separate Outdoor Workshop
- Outdoor Storage
- Storage Shed
Schools
- Roosevelt Elementary School
- Hedrick Middle School
- North Medford High School
Utilities
- Cooling Available
- Heating System Uses Natural Gas
- Heat Pump System
- Natural Gas Connected
- Water Heater
Community Details
- No Home Owners Association
- Eastwood Subdivision
Listing and Financial Details
- Exclusions: garage freezer, personal property
- Assessor Parcel Number 10340762
Ownership History
Purchase Details
Home Financials for this Owner
Home Financials are based on the most recent Mortgage that was taken out on this home.Purchase Details
Home Financials for this Owner
Home Financials are based on the most recent Mortgage that was taken out on this home.Purchase Details
Home Financials for this Owner
Home Financials are based on the most recent Mortgage that was taken out on this home.Purchase Details
Home Financials for this Owner
Home Financials are based on the most recent Mortgage that was taken out on this home.Purchase Details
Similar Homes in Medford, OR
Home Values in the Area
Average Home Value in this Area
Purchase History
| Date | Type | Sale Price | Title Company |
|---|---|---|---|
| Warranty Deed | $635,000 | Ticor Title | |
| Warranty Deed | $378,000 | Ticor Title | |
| Warranty Deed | $251,000 | Amerititle | |
| Interfamily Deed Transfer | -- | Amerititle | |
| Interfamily Deed Transfer | -- | -- |
Mortgage History
| Date | Status | Loan Amount | Loan Type |
|---|---|---|---|
| Open | $335,000 | New Conventional | |
| Previous Owner | $100,000 | Credit Line Revolving | |
| Previous Owner | $102,444 | New Conventional | |
| Previous Owner | $125,100 | Unknown | |
| Previous Owner | $126,000 | Purchase Money Mortgage | |
| Previous Owner | $100,000 | Credit Line Revolving | |
| Previous Owner | $200,800 | Purchase Money Mortgage | |
| Previous Owner | $150,000 | Credit Line Revolving |
Property History
| Date | Event | Price | Change | Sq Ft Price |
|---|---|---|---|---|
| 02/03/2025 02/03/25 | Sold | $635,000 | 0.0% | $228 / Sq Ft |
| 01/12/2025 01/12/25 | Pending | -- | -- | -- |
| 12/13/2024 12/13/24 | For Sale | $635,000 | -- | $228 / Sq Ft |
Tax History Compared to Growth
Tax History
| Year | Tax Paid | Tax Assessment Tax Assessment Total Assessment is a certain percentage of the fair market value that is determined by local assessors to be the total taxable value of land and additions on the property. | Land | Improvement |
|---|---|---|---|---|
| 2025 | $4,355 | $331,860 | $160,550 | $171,310 |
| 2024 | $4,355 | $322,200 | $155,870 | $166,330 |
| 2023 | $4,222 | $312,820 | $151,330 | $161,490 |
| 2022 | $4,119 | $312,820 | $151,330 | $161,490 |
| 2021 | $4,012 | $303,710 | $146,920 | $156,790 |
| 2020 | $3,928 | $294,870 | $142,630 | $152,240 |
| 2019 | $3,835 | $277,960 | $134,450 | $143,510 |
| 2018 | $3,737 | $269,870 | $130,540 | $139,330 |
| 2017 | $3,669 | $269,870 | $130,540 | $139,330 |
| 2016 | $4,081 | $254,380 | $123,050 | $131,330 |
| 2015 | $3,923 | $254,380 | $123,050 | $131,330 |
| 2014 | $3,854 | $239,790 | $115,990 | $123,800 |
Agents Affiliated with this Home
-
Jenny Orndoff
J
Seller's Agent in 2025
Jenny Orndoff
Coldwell Banker Pro West R.E.
(541) 973-4305
95 Total Sales
-
Jamie Trout
J
Buyer's Agent in 2025
Jamie Trout
Cascade Hasson Sotheby's International Realty
(925) 303-0078
73 Total Sales
-
Sheila Gunderson EXIT
S
Buyer Co-Listing Agent in 2025
Sheila Gunderson EXIT
Cascade Hasson Sotheby's International Realty
(541) 323-4818
125 Total Sales
Map
Source: Oregon Datashare
MLS Number: 220193615
APN: 10340762
- 780 N Berkeley Way
- 1925 Stratford Ave
- 1560 Cambridge Cir
- 1549 Stratford Ave
- 1568 Ridge Way
- 240 Sunrise Ave
- 1491 Spring St
- 528 Pearl St
- 200 Oregon Terrace
- 1312 E Jackson St
- 1711 E Main St
- 242 Valley View Dr
- 1503 E Main St
- 710 Northwood Dr
- 1223 Queen Anne Ave
- 712 Northwood Dr
- 514 Marie St
- 335 Marie St
- 24 S Keene Way Dr
- 1727 Carrera Cir

