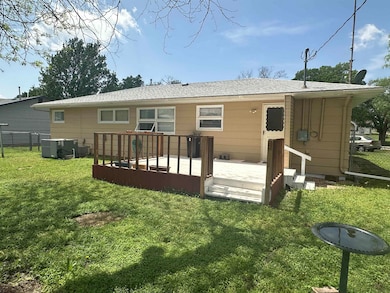516 N Botkin St Attica, KS 67009
Estimated payment $577/month
Highlights
- Fitness Center
- Deck
- No HOA
- Attica High School Rated 9+
- Day Care Facility
- Community Pool
About This Home
CHARMING 3-BEDROOM HOME WITH GREAT FEATURES and a BRAND NEW ROOF! Well-maintained 3-Bedroom, 1-Bath Ranch Style home featuring Living Room with large windows that let in plenty of natural light, generously sized Kitchen perfect for cooking and entertaining, Formal Dining room, large Utility Room with ample shelving. Bath has beautiful Vintage Tile with tub/shower combo and storage. Ceiling fans in Living Room and all of the Bedrooms. Enjoy central Heat and Air, and the back Deck provides a great space for relaxing or hosting guests. Attached Garage, Carport, and a very nice Storage Building in a fully fenced yard. Just a few blocks from the Wellness Center and Public Schools.
Home Details
Home Type
- Single Family
Est. Annual Taxes
- $1,745
Year Built
- Built in 1960
Lot Details
- 10,454 Sq Ft Lot
- Chain Link Fence
Parking
- 1 Car Attached Garage
Home Design
- Composition Roof
Interior Spaces
- 1,108 Sq Ft Home
- 1-Story Property
- Ceiling Fan
- Living Room
- Formal Dining Room
- Crawl Space
Flooring
- Carpet
- Vinyl
Bedrooms and Bathrooms
- 3 Bedrooms
- 1 Full Bathroom
Laundry
- Laundry Room
- Laundry on main level
- Dryer
- Washer
- 220 Volts In Laundry
Outdoor Features
- Deck
Schools
- Puls Elementary School
- Attica High School
Utilities
- Forced Air Heating and Cooling System
- Heating System Uses Natural Gas
- Water Purifier
- Water Softener is Owned
Listing and Financial Details
- Assessor Parcel Number 039-074-19-0-40-11-003.00-0
Community Details
Overview
- No Home Owners Association
- Attica Subdivision
Amenities
- Day Care Facility
Recreation
- Fitness Center
- Community Pool
Map
Home Values in the Area
Average Home Value in this Area
Tax History
| Year | Tax Paid | Tax Assessment Tax Assessment Total Assessment is a certain percentage of the fair market value that is determined by local assessors to be the total taxable value of land and additions on the property. | Land | Improvement |
|---|---|---|---|---|
| 2025 | $1,906 | $8,004 | $684 | $7,320 |
| 2024 | $17 | $8,038 | $652 | $7,386 |
| 2023 | $1,389 | $6,602 | $652 | $5,950 |
| 2022 | $1,012 | $6,555 | $504 | $6,051 |
| 2021 | $1,012 | $4,639 | $491 | $4,148 |
| 2020 | $1,012 | $4,501 | $504 | $3,997 |
| 2019 | $983 | $4,501 | $504 | $3,997 |
| 2018 | $1,005 | $4,738 | $584 | $4,154 |
| 2017 | $1,156 | $5,313 | $584 | $4,729 |
| 2016 | $1,070 | $5,313 | $463 | $4,850 |
| 2015 | -- | $5,225 | $423 | $4,802 |
| 2014 | -- | $5,226 | $242 | $4,984 |
Property History
| Date | Event | Price | List to Sale | Price per Sq Ft |
|---|---|---|---|---|
| 10/08/2025 10/08/25 | Price Changed | $82,000 | -5.2% | $74 / Sq Ft |
| 06/21/2025 06/21/25 | Price Changed | $86,500 | -3.4% | $78 / Sq Ft |
| 05/27/2025 05/27/25 | Price Changed | $89,500 | +0.6% | $81 / Sq Ft |
| 04/28/2025 04/28/25 | For Sale | $89,000 | -- | $80 / Sq Ft |
Source: South Central Kansas MLS
MLS Number: 654648
APN: 074-19-0-40-11-003.00-0
- 407 N Magnolia St
- 606 N Miller St
- 408 N Main St
- 312 E York St
- 697 NW 100 Ave
- NW 90 Ave
- 0 NW 100 Unit 18931694
- 0000 NW 100 Rd
- NW 50 Ave
- 000 NW 50 Ave Lot 3 4
- 0 NW 10 Rd
- Hwy 2
- 0 Highway 2 Unit SCK659681
- 1 NW 150 Rd
- 00000 NW 130th Rd
- 1316-1396 NW 40th Ave
- 11292 NE Plum Thicket Rd
- 303 N Broadway St
- 1202 W 8th St
- NW 130 Rd







