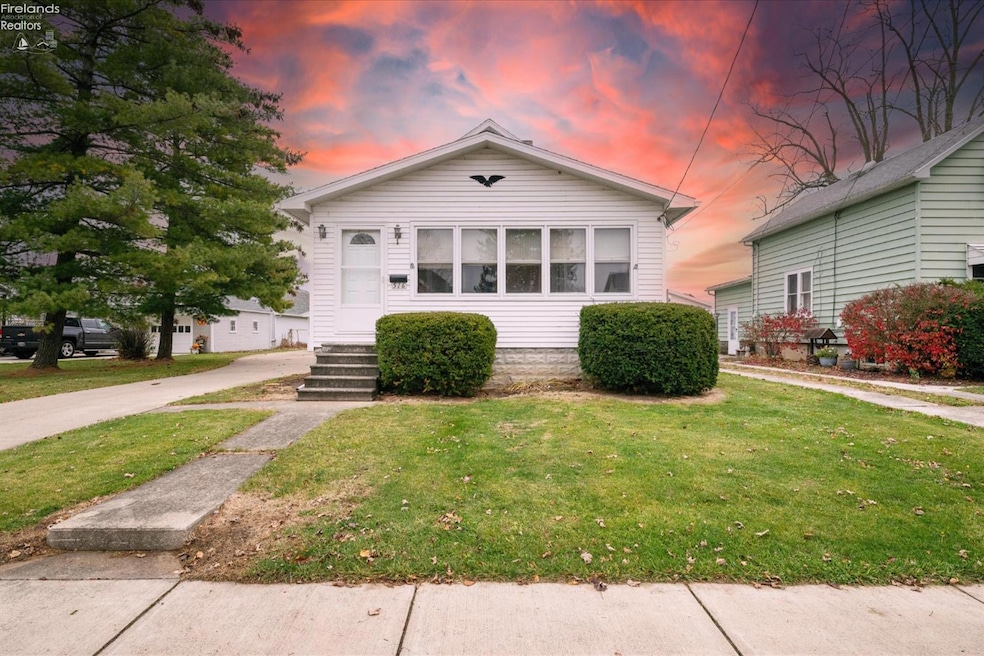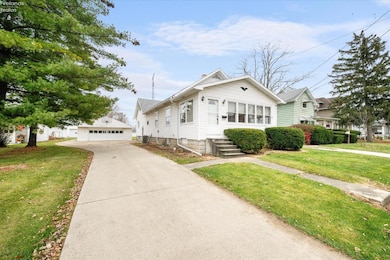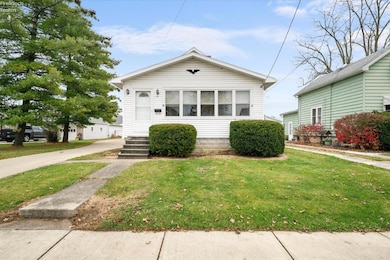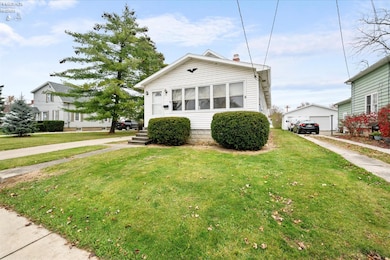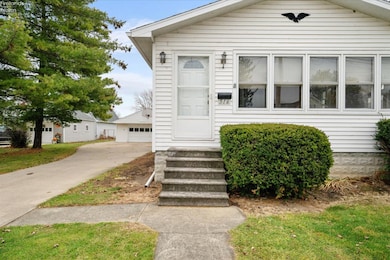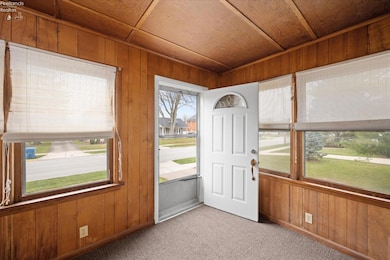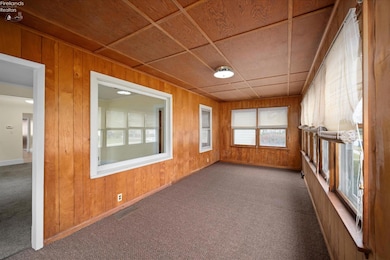516 N Church St Oak Harbor, OH 43449
Estimated payment $1,043/month
Highlights
- Main Floor Primary Bedroom
- 2 Car Attached Garage
- Forced Air Heating and Cooling System
- Formal Dining Room
- Living Room
- Family Room
About This Home
Cozy 2-3 bedroom residence, complete with a full basement and heated garage! Enjoy the warmth of a spacious sunroom that overlooks the front yard, perfect for morning coffee or evening relaxation. Freshly painted with mostly new flooring throughout, this home boasts built-in features and a kitchen equipped with a new dishwasher. The inviting family room, highlighted by a charming fireplace, sets the stage for cozy gatherings. The versatile second floor can serve as a third bedroom, craft space, or home office, while the basement offers additional recreational opportunities. With a paved driveway, a large lot with alley access, and newer roof shingles and gutters, this home is ready for you to move in and make it your own!
Co-Listing Agent
Default zSystem
zSystem Default
Home Details
Home Type
- Single Family
Est. Annual Taxes
- $1,775
Year Built
- Built in 1920
Lot Details
- 0.28 Acre Lot
- Lot Dimensions are 66 x 186
Parking
- 2 Car Attached Garage
- Heated Garage
- Garage Door Opener
- Open Parking
- Off-Street Parking
Home Design
- Asphalt Roof
- Vinyl Siding
Interior Spaces
- 1,408 Sq Ft Home
- 1.5-Story Property
- Wood Burning Fireplace
- Family Room
- Living Room
- Formal Dining Room
- Dishwasher
Bedrooms and Bathrooms
- 2 Bedrooms
- Primary Bedroom on Main
- 1 Full Bathroom
Basement
- Basement Fills Entire Space Under The House
- Sump Pump
- Laundry in Basement
Utilities
- Forced Air Heating and Cooling System
- Heating System Uses Natural Gas
- Vented Exhaust Fan
Listing and Financial Details
- Assessor Parcel Number 0271090514579000
Map
Home Values in the Area
Average Home Value in this Area
Tax History
| Year | Tax Paid | Tax Assessment Tax Assessment Total Assessment is a certain percentage of the fair market value that is determined by local assessors to be the total taxable value of land and additions on the property. | Land | Improvement |
|---|---|---|---|---|
| 2024 | $1,775 | $39,445 | $9,058 | $30,387 |
| 2023 | $1,775 | $31,931 | $7,543 | $24,388 |
| 2022 | $1,559 | $31,930 | $7,542 | $24,388 |
| 2021 | $1,569 | $31,930 | $7,540 | $24,390 |
| 2020 | $1,406 | $28,840 | $5,390 | $23,450 |
| 2019 | $1,371 | $28,840 | $5,390 | $23,450 |
| 2018 | $1,271 | $28,840 | $5,390 | $23,450 |
| 2017 | $1,016 | $24,230 | $5,390 | $18,840 |
| 2016 | $1,018 | $24,230 | $5,390 | $18,840 |
| 2015 | $948 | $24,230 | $5,390 | $18,840 |
| 2014 | $462 | $24,230 | $5,390 | $18,840 |
| 2013 | $903 | $24,230 | $5,390 | $18,840 |
Property History
| Date | Event | Price | List to Sale | Price per Sq Ft |
|---|---|---|---|---|
| 11/18/2025 11/18/25 | For Sale | $169,900 | -- | $121 / Sq Ft |
Source: Firelands Association of REALTORS®
MLS Number: 20254584
APN: 027-1090514579000
- 336 N Church St
- 214 N Church St
- 130 E Water St
- 14328 W State Route 163
- 121 N Maple St
- 506 W Water St
- 116 N Maple St
- 328 E Water St
- 400 Country Meadows Dr
- 172 Red Hawk Run
- 210 S Gordon Dr
- 162 Oak Ridge Dr
- 1276 S Grandview Dr
- 3262 Toussaint-Portage Rd
- 960 N Atwater Rd
- 2424 Stephanie Ln
- 2020 S Mud Creek Rd
- 10591 W Elmore Eastern Rd
- 2092 S Mud Creek Rd
- 2301 S Mud Creek Rd
- 307 Maple St Unit 307 Maple
- 166 Thomas Dr Unit A
- 356 Clinton Reef Dr Unit 356
- 272 Clinton Reef Dr Unit 272
- 352 Clinton Reef Dr
- 1016 Ottawa Dr
- 1528 North St
- 214 Fulton St Unit B
- 415 Short St Unit ID1061032P
- 711 South St
- 735 S Main St
- 3617 Lakepointe Dr
- 4744 Navarre Ave
- 601 Hermitage Ct
- 2750 Pickle Rd
- 1105 S Wheeling St
- 2401 Burnside Ave Unit 2
- 2337 Burnside Ave Unit 2337 Burnside Upper
- 2337 Burnside Ave Unit 1
- 218 State St
