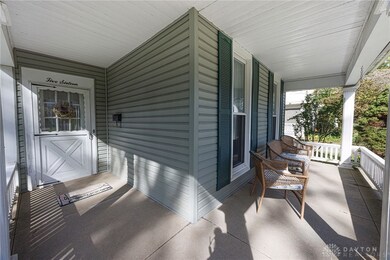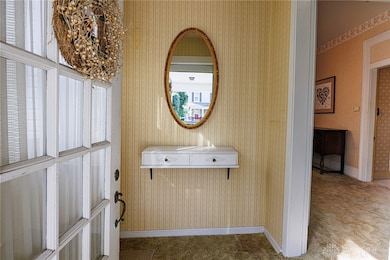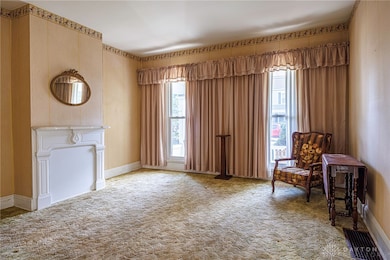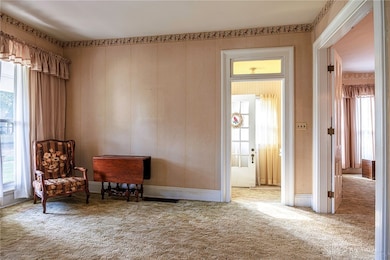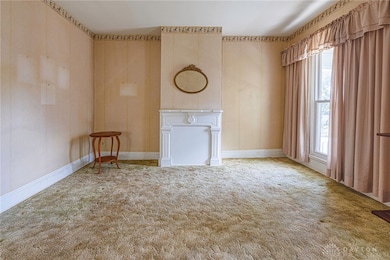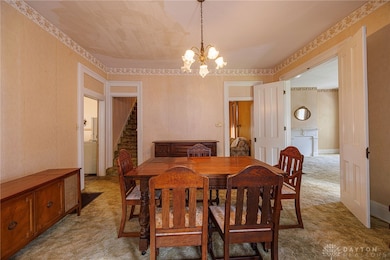Estimated payment $1,399/month
Highlights
- Mud Room
- 2 Car Detached Garage
- Window Unit Cooling System
- No HOA
- Porch
- Bathroom on Main Level
About This Home
This Victorian era home was built in 1900 is located in the heart of the historical King Street area and is on the market for the first time since 1974. It has 1736 sq feet of living space and sits on .28 of an acre. The charm includes a large comfortable wrap around sitting porch out front. An ample living room with decorative fireplace and hearth to the large dining room and bay window is like stepping back in time. Some rooms have the original wallpaper. While preserving the high ceilings, charm we see today. Surprisingly the primary bedroom on the second floor has his and her closets. The floor plan offers a main floor possible bedroom/sitting room and driveway access mudroom entry. Multiple air-conditioning units are included. The driveway is shared. Large rear yard with alley access.
Updates have included replacing the roof, siding, windows, and new partial privacy fence in backyard. There is an oversized detached 2 car garage to the rear of this home was added in 1975.
Ask about possible Rate Buy Down, certain restrictions and conditions apply.
Listing Agent
Howard Hanna Real Estate Serv Brokerage Phone: (937) 433-1776 Listed on: 10/02/2025

Co-Listing Agent
Howard Hanna Real Estate Serv Brokerage Phone: (937) 433-1776 License #2007001513
Home Details
Home Type
- Single Family
Est. Annual Taxes
- $2,256
Year Built
- 1900
Lot Details
- 0.28 Acre Lot
- Partially Fenced Property
Parking
- 2 Car Detached Garage
- Parking Storage or Cabinetry
- Garage Door Opener
Home Design
- Frame Construction
- Vinyl Siding
Interior Spaces
- 1,736 Sq Ft Home
- 2-Story Property
- Decorative Fireplace
- Vinyl Clad Windows
- Mud Room
- Unfinished Basement
- Partial Basement
Kitchen
- Range
- Microwave
Bedrooms and Bathrooms
- 3 Bedrooms
- Bathroom on Main Level
- 1 Full Bathroom
Laundry
- Dryer
- Washer
Outdoor Features
- Porch
Utilities
- Window Unit Cooling System
- Forced Air Heating System
- Heating System Uses Natural Gas
- Gas Water Heater
Community Details
- No Home Owners Association
Listing and Financial Details
- Assessor Parcel Number M40000100050014800
Map
Home Values in the Area
Average Home Value in this Area
Tax History
| Year | Tax Paid | Tax Assessment Tax Assessment Total Assessment is a certain percentage of the fair market value that is determined by local assessors to be the total taxable value of land and additions on the property. | Land | Improvement |
|---|---|---|---|---|
| 2024 | $2,256 | $63,920 | $10,860 | $53,060 |
| 2023 | $2,256 | $63,920 | $10,860 | $53,060 |
| 2022 | $1,844 | $46,460 | $6,790 | $39,670 |
| 2021 | $1,869 | $46,460 | $6,790 | $39,670 |
| 2020 | $1,789 | $46,460 | $6,790 | $39,670 |
| 2019 | $1,649 | $41,480 | $7,190 | $34,290 |
| 2018 | $1,656 | $41,480 | $7,190 | $34,290 |
| 2017 | $1,607 | $41,480 | $7,190 | $34,290 |
| 2016 | $1,687 | $41,490 | $7,190 | $34,300 |
| 2015 | $1,692 | $41,490 | $7,190 | $34,300 |
| 2014 | $1,618 | $41,490 | $7,190 | $34,300 |
Property History
| Date | Event | Price | List to Sale | Price per Sq Ft |
|---|---|---|---|---|
| 11/03/2025 11/03/25 | Price Changed | $229,900 | -4.2% | $132 / Sq Ft |
| 10/02/2025 10/02/25 | For Sale | $239,900 | -- | $138 / Sq Ft |
Source: Dayton REALTORS®
MLS Number: 944794
APN: M40-0001-0005-0-0148-00
- 643 Smith Ave
- 475 Stelton Rd Unit 479
- 475 Stelton Rd Unit 475
- 1600 Deer Creek Dr
- 1479 Colorado Dr
- 1255 Arkansas Dr
- 769 Hilltop Rd
- 1337 Vimla Way
- 1302 Shannon Ln
- 2436 Sherbourne Way
- 2177 Bandit Trail
- 1075 Meadow Dr
- 1400 Parkman Place Unit 1406
- 1130 Cymar Dr E
- 2250 Warbler Ln
- 2435 Forest Oaks Dr
- 2486 Roseanne Ct
- 2201 Roseanne Ct
- 1302 Hemmingway Dr
- 1285 Wallaby Dr

