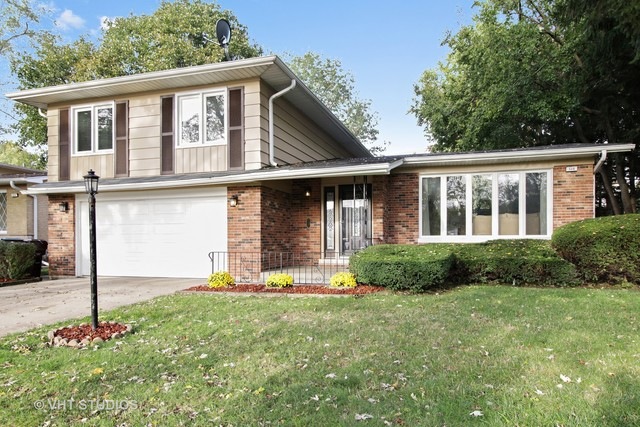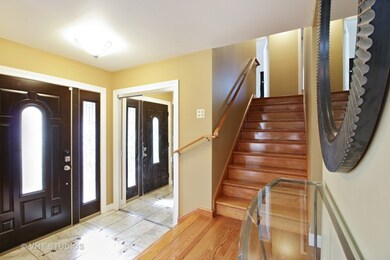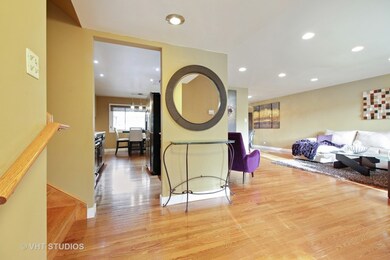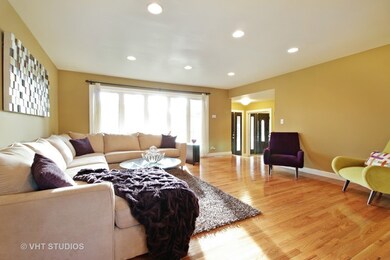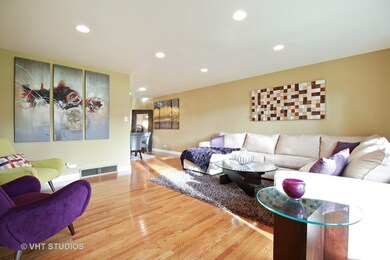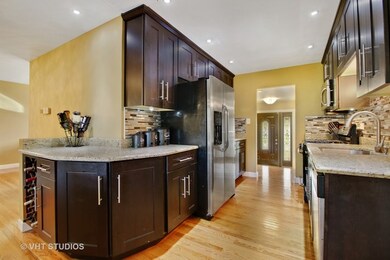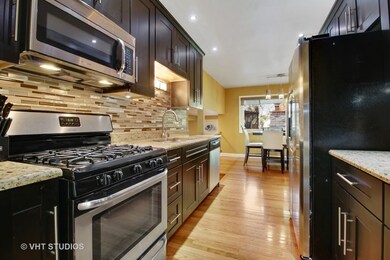
516 N Longwood Dr Glenwood, IL 60425
Highlights
- Wood Flooring
- Galley Kitchen
- Breakfast Bar
- Homewood-Flossmoor High School Rated A-
- Attached Garage
- Brick Porch or Patio
About This Home
As of March 2018PREVIOUS FINANCING FELL THROUGH SO BACK ON THE MARKET. SOPHISTICATED REHABBED SPLIT LEVEL. THIS HOME FEATURES 4 BEDROOMS 2.5 BATHROOMS, 2 CAR ATTACHED GARAGE W/DRIVEWAY. REHAB HAS BEEN TASTEFULLY DONE, GOURMET EAT IN KITCHEN WITH GRANITE COUNTER TOPS, STAINLESS STEEL APPLIANCES, SEPARATE DINING AREA THAT OVERLOOKS LARGE BACKYARD, RECESSED LIGHTING, HARDWOOD FLOORS THROUGHOUT HOME, FAMILY ROOM INCLUDES BUILT IN SURROUND SOUND WHICH IS PERFECT FOR MOVIE NIGHTS AT HOME!! MASTER BEDROOM HAS PRIVATE BATH AND SPACIOUS WALK IN CLOSET. HOME HAS A PARTIAL BASEMENT W/ LAUNDRY THIS ADDITIONAL BASEMENT AREA AWAITS THE NEW OWNERS DESIGN DESIRES OR CAN FUNCTION PERFECTLY AS ADDITIONAL ENTERTAINING SPACE. TO TOP IT OFF THE BACKYARD HAS A BRICK-PAVERED PATIO WITH WOODEN PERGOLA, BUILT IN BBQ GRILL ENCASED WITH GRANITE COUNTER TOPS, BRICK FIREPLACE IDEAL FOR OUTDOOR ENTERTAINING, OPTIMAL OUTDOOR LIVING!!! SCHEDULE YOUR SHOWING TODAY!!! PREVIOUS FINANCING FELL THROUGH
Last Agent to Sell the Property
Keller Williams ONEChicago License #475157028 Listed on: 11/09/2017

Home Details
Home Type
- Single Family
Est. Annual Taxes
- $10,532
Year Built | Renovated
- 1966 | 2015
Parking
- Attached Garage
- Driveway
- Parking Included in Price
- Garage Is Owned
Home Design
- Tri-Level Property
- Brick Exterior Construction
- Slab Foundation
- Frame Construction
- Asphalt Shingled Roof
Kitchen
- Galley Kitchen
- Breakfast Bar
- Oven or Range
- Microwave
- Dishwasher
Laundry
- Dryer
- Washer
Outdoor Features
- Brick Porch or Patio
- Fire Pit
- Outdoor Grill
Utilities
- Forced Air Heating and Cooling System
- Heating System Uses Gas
Additional Features
- Wood Flooring
- Primary Bathroom is a Full Bathroom
- Partial Basement
- East or West Exposure
Listing and Financial Details
- Homeowner Tax Exemptions
Ownership History
Purchase Details
Home Financials for this Owner
Home Financials are based on the most recent Mortgage that was taken out on this home.Purchase Details
Home Financials for this Owner
Home Financials are based on the most recent Mortgage that was taken out on this home.Purchase Details
Similar Homes in the area
Home Values in the Area
Average Home Value in this Area
Purchase History
| Date | Type | Sale Price | Title Company |
|---|---|---|---|
| Warranty Deed | $185,000 | Old Republic Title | |
| Special Warranty Deed | $79,000 | Fidelity National Title | |
| Legal Action Court Order | -- | None Available |
Mortgage History
| Date | Status | Loan Amount | Loan Type |
|---|---|---|---|
| Open | $7,195 | FHA | |
| Open | $43,120 | FHA | |
| Open | $181,649 | FHA | |
| Previous Owner | $71,100 | New Conventional | |
| Previous Owner | $211,500 | Unknown | |
| Previous Owner | $184,500 | Fannie Mae Freddie Mac | |
| Previous Owner | $159,300 | Unknown |
Property History
| Date | Event | Price | Change | Sq Ft Price |
|---|---|---|---|---|
| 03/20/2018 03/20/18 | Sold | $185,000 | -9.7% | $85 / Sq Ft |
| 01/24/2018 01/24/18 | Pending | -- | -- | -- |
| 01/10/2018 01/10/18 | For Sale | $204,900 | 0.0% | $95 / Sq Ft |
| 11/14/2017 11/14/17 | Pending | -- | -- | -- |
| 11/09/2017 11/09/17 | For Sale | $204,900 | +159.4% | $95 / Sq Ft |
| 01/18/2013 01/18/13 | Sold | $79,000 | -12.1% | $46 / Sq Ft |
| 11/21/2012 11/21/12 | Pending | -- | -- | -- |
| 10/15/2012 10/15/12 | Price Changed | $89,900 | -5.3% | $53 / Sq Ft |
| 09/28/2012 09/28/12 | For Sale | $94,900 | 0.0% | $56 / Sq Ft |
| 08/22/2012 08/22/12 | Pending | -- | -- | -- |
| 08/02/2012 08/02/12 | Price Changed | $94,900 | -5.0% | $56 / Sq Ft |
| 06/29/2012 06/29/12 | Price Changed | $99,900 | -9.1% | $59 / Sq Ft |
| 05/31/2012 05/31/12 | Price Changed | $109,900 | -8.3% | $64 / Sq Ft |
| 04/25/2012 04/25/12 | Price Changed | $119,900 | -7.7% | $70 / Sq Ft |
| 03/27/2012 03/27/12 | Price Changed | $129,900 | -7.1% | $76 / Sq Ft |
| 02/25/2012 02/25/12 | Price Changed | $139,900 | -6.7% | $82 / Sq Ft |
| 01/23/2012 01/23/12 | For Sale | $149,900 | -- | $88 / Sq Ft |
Tax History Compared to Growth
Tax History
| Year | Tax Paid | Tax Assessment Tax Assessment Total Assessment is a certain percentage of the fair market value that is determined by local assessors to be the total taxable value of land and additions on the property. | Land | Improvement |
|---|---|---|---|---|
| 2024 | $10,532 | $27,000 | $5,262 | $21,738 |
| 2023 | $8,386 | $27,000 | $5,262 | $21,738 |
| 2022 | $8,386 | $17,591 | $4,544 | $13,047 |
| 2021 | $8,418 | $17,591 | $4,544 | $13,047 |
| 2020 | $8,535 | $17,591 | $4,544 | $13,047 |
| 2019 | $9,889 | $16,065 | $4,065 | $12,000 |
| 2018 | $7,419 | $16,065 | $4,065 | $12,000 |
| 2017 | $7,443 | $16,065 | $4,065 | $12,000 |
| 2016 | $6,998 | $14,367 | $3,587 | $10,780 |
| 2015 | $6,675 | $14,367 | $3,587 | $10,780 |
| 2014 | $6,565 | $14,367 | $3,587 | $10,780 |
| 2013 | $8,021 | $16,008 | $3,587 | $12,421 |
Agents Affiliated with this Home
-
Andre Mitchell

Seller's Agent in 2018
Andre Mitchell
Keller Williams ONEChicago
(312) 414-3300
217 Total Sales
-
DJ Peoples

Seller Co-Listing Agent in 2018
DJ Peoples
Keller Williams ONEChicago
(312) 257-8297
1 in this area
171 Total Sales
-
Shaun Polk
S
Buyer's Agent in 2018
Shaun Polk
Village Realty, Inc.
(773) 495-5972
6 in this area
19 Total Sales
-
W
Seller's Agent in 2013
William Murray
Century 21 Affiliated
-
C
Buyer's Agent in 2013
Catherine Hughey
Map
Source: Midwest Real Estate Data (MRED)
MLS Number: MRD09798063
APN: 32-04-114-019-0000
- 520 N Roberts Dr Unit 1C
- 412 N Longwood Dr
- 502 Roberts Dr
- 440 N Roberts Dr
- 931 W Arquilla Dr Unit 314
- 931 W Arquilla Dr Unit 316
- 931 W Arquilla Dr Unit 415
- 817 W Strieff Ln
- 555 N Cherry Dr
- 702 W Fitzhenry Ct
- 436 N Pleasant Dr
- 330 W Holly Ct
- 900 W Strieff Ln
- 700 N Bruce Ln Unit 312
- 700 N Bruce Ln Unit 201
- 553 N Carroll Pkwy Unit 1D
- 900 W Sunset Dr Unit 410
- 900 W Sunset Dr Unit 405
- 900 W Sunset Dr Unit 505
- 627 N Carroll Pkwy Unit 105
