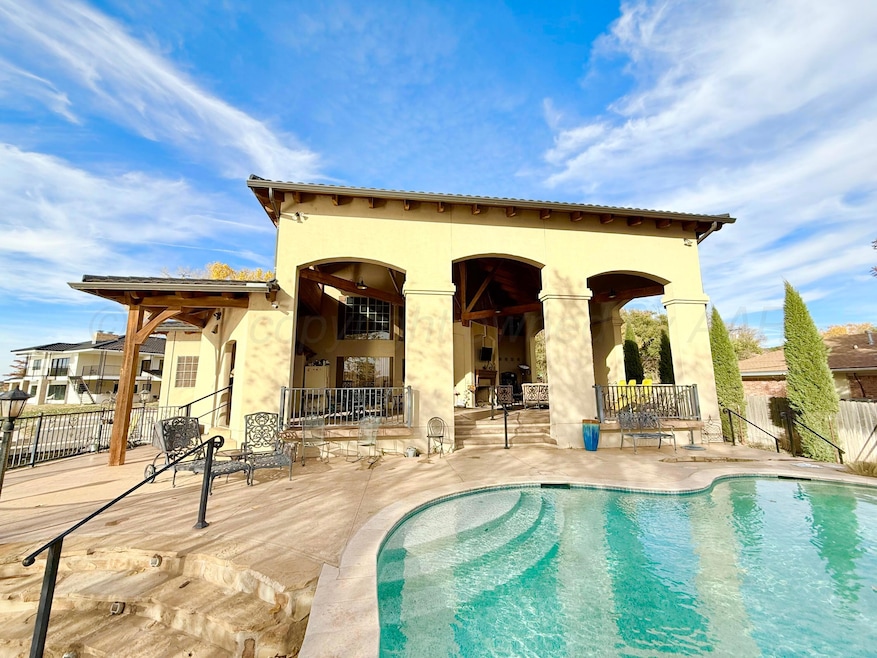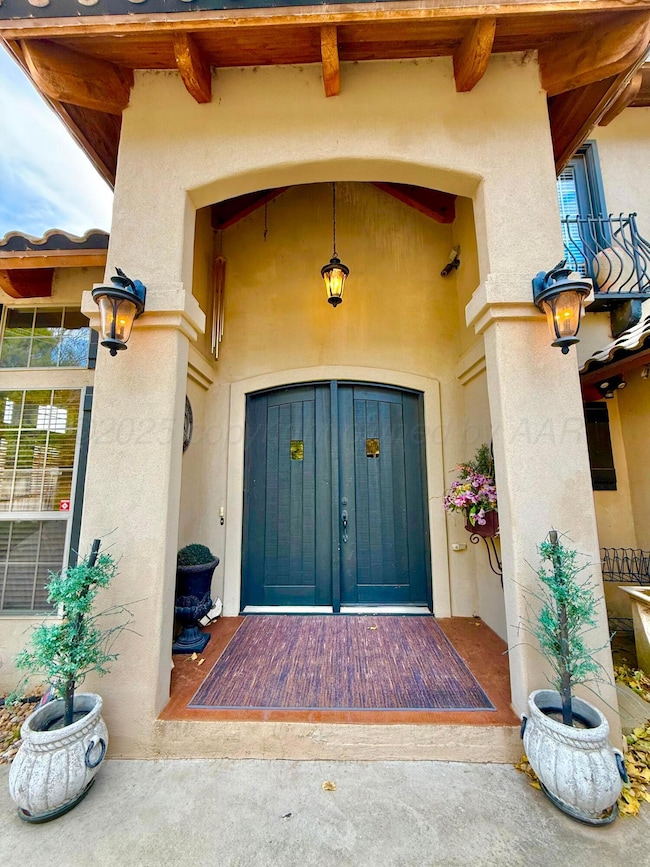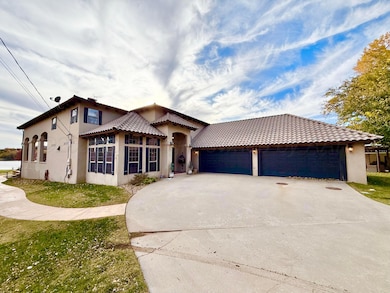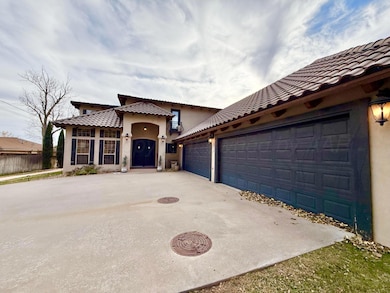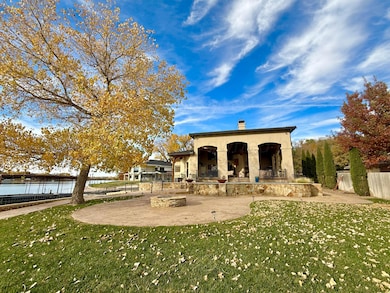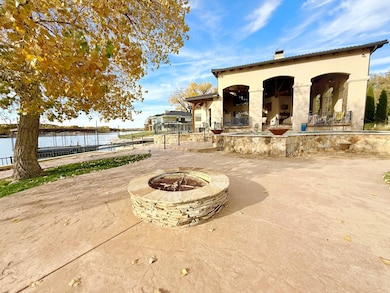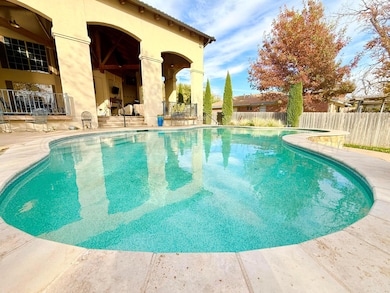516 N Shore Dr Amarillo, TX 79118
Estimated payment $15,060/month
Highlights
- Lake Front
- Docks
- Heated In Ground Pool
- Sundown Lane Elementary School Rated A-
- Golf Course Community
- RV or Boat Parking
About This Home
Experience the ultimate patio and backyard retreat right on the lake! Seize this chance to be at the heart of all the action. This stunning home features four bedrooms, three full bathrooms, two half baths, and a spacious extra room. The kitchen boasts a large bar and opens seamlessly into the impressive living room, where expansive windows showcase breathtaking lake views. Step out onto the fantastic patio, complete with wood ceilings, wrought iron fencing, an outdoor kitchen, and a convenient half bath. Enjoy the heated pool overlooking the water, along with a well-built seawall, boat dock, jet ski dock, and natural stone walkways—there are countless extras to enjoy!
Home Details
Home Type
- Single Family
Est. Annual Taxes
- $19,947
Year Built
- Built in 2001
Lot Details
- Lake Front
- East Facing Home
- Wrought Iron Fence
- Sprinkler System
- Zoning described as 4000 - SE of Amarillo City Limits
HOA Fees
- $196 Monthly HOA Fees
Parking
- 4 Car Attached Garage
- Garage Door Opener
- RV or Boat Parking
Home Design
- Tile Roof
- Metal Roof
- Stucco Exterior
- Pier And Beam
Interior Spaces
- 4,103 Sq Ft Home
- 2-Story Property
- Ceiling Fan
- Wood Burning Fireplace
- Gas Log Fireplace
- Family Room with Fireplace
- 3 Fireplaces
- Living Room
- Formal Dining Room
- Bonus Room
- Inside Utility
- Laundry in Utility Room
- Utility Room
Kitchen
- Double Oven
- Range
- Microwave
- Dishwasher
- Disposal
Bedrooms and Bathrooms
- 4 Bedrooms
- Fireplace in Primary Bedroom
Outdoor Features
- Heated In Ground Pool
- Docks
- Outdoor Kitchen
Location
- Outside City Limits
Utilities
- Multiple cooling system units
- Central Heating and Cooling System
- Multiple Heating Units
- Heating System Uses Natural Gas
- Community Well
- Natural Gas Water Heater
- Septic Tank
- Septic System
Listing and Financial Details
- Assessor Parcel Number 142546
Community Details
Overview
- $1,500 HOA Transfer Fee
- Lake Tanglewood Homeowners Association, Phone Number (806) 293-9944
- Mandatory home owners association
- Association Approval Required
- Community Lake
Recreation
- Golf Course Community
Security
- Gated Community
Map
Home Values in the Area
Average Home Value in this Area
Tax History
| Year | Tax Paid | Tax Assessment Tax Assessment Total Assessment is a certain percentage of the fair market value that is determined by local assessors to be the total taxable value of land and additions on the property. | Land | Improvement |
|---|---|---|---|---|
| 2025 | $19,947 | $1,520,561 | -- | -- |
| 2024 | $19,947 | $1,501,062 | $300,000 | $1,201,062 |
| 2023 | $16,732 | $1,465,181 | $300,000 | $1,165,181 |
| 2022 | $17,789 | $1,478,927 | $300,000 | $1,178,927 |
| 2021 | $17,907 | $1,038,564 | $300,000 | $738,564 |
| 2020 | $17,339 | $1,037,507 | $300,000 | $737,507 |
| 2019 | $17,599 | $1,037,507 | $300,000 | $737,507 |
| 2018 | $17,300 | $1,029,929 | $300,000 | $729,929 |
| 2017 | $17,074 | $1,019,521 | $300,000 | $719,521 |
| 2016 | $17,074 | $1,016,475 | $300,000 | $716,475 |
| 2015 | $16,003 | $1,016,475 | $300,000 | $716,475 |
| 2014 | $16,003 | $991,443 | $300,000 | $691,443 |
Property History
| Date | Event | Price | List to Sale | Price per Sq Ft |
|---|---|---|---|---|
| 11/19/2025 11/19/25 | For Sale | $2,500,000 | -- | $609 / Sq Ft |
Purchase History
| Date | Type | Sale Price | Title Company |
|---|---|---|---|
| Deed Of Distribution | -- | -- | |
| Warranty Deed | -- | Ctot | |
| Warranty Deed | -- | Stc |
Source: Amarillo Association of REALTORS®
MLS Number: 25-9629
APN: R-044-3900-0880
- 606 N Shore Dr
- 615 S Shore Dr
- 514 Melody Ln
- 100 Cedar Ln
- 511 S Shore Dr
- 412 N Shore Dr
- 0 0 Canyon Pkwy
- 17200 Johns Way Blvd
- 17500 Johns Way Blvd
- 11491 Johns Way Blvd
- 305 Lake Ridge Rd
- 620 Canyon Pkwy
- 700 Canyon Pkwy
- 15151 Canyon Pass Rd
- 147 S Shore Dr
- 1000 Canyon Pkwy
- 17650 Johns Way Blvd
- 14800 Canyon Pass Rd
- 920 Canyon Pkwy
- 315 Prairie Point
- 14800 Xit Trail
- 9 Maurice Ln
- 8503 Alexandria Ave
- 2803 Bismarck Ave
- 7208 Gemini Trail
- 8305 Alexandria Ave
- 2550 W Farmers Ave
- 3506 Bismarck Ave
- 6212 Leigh Ave
- 7610 Upton Rd
- 5207 S Travis St
- 2109 Arielle Ave
- 5710 Leigh Ave
- 4403 S Roberts St
- 3001 SW 58th Ave
- 3101 SW 58th Ave
- 6208 Ventura Dr
- 5900 Ray St
- 203 28th St
- 3301 SW 58th Ave
