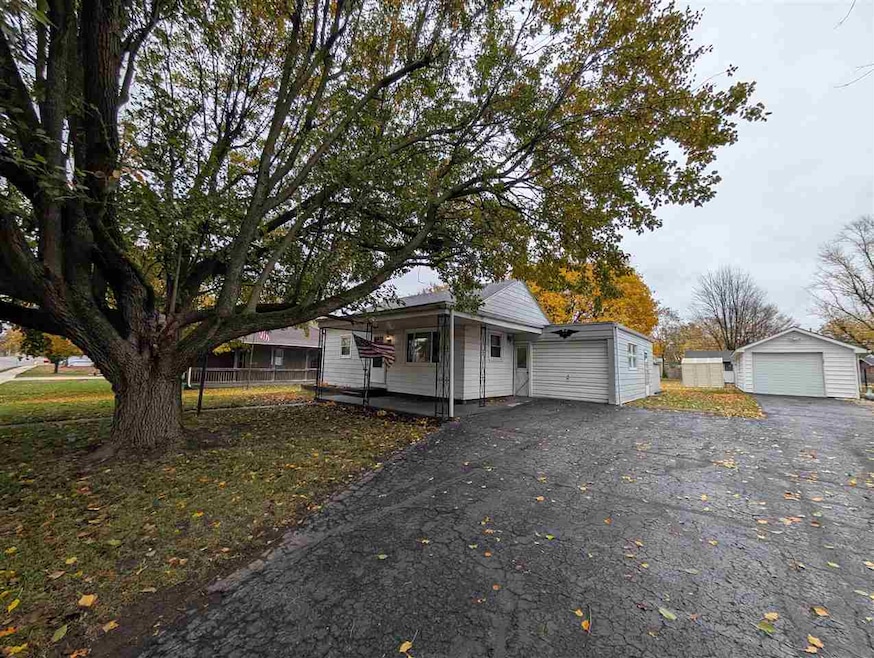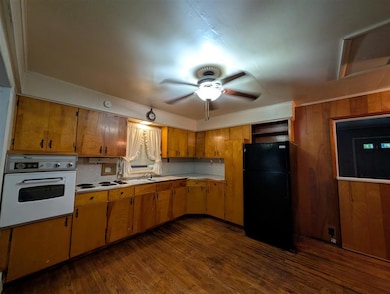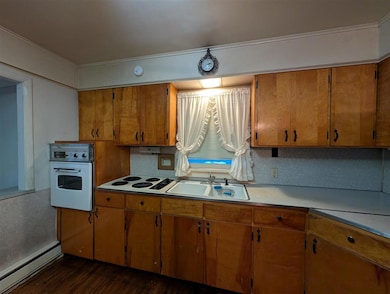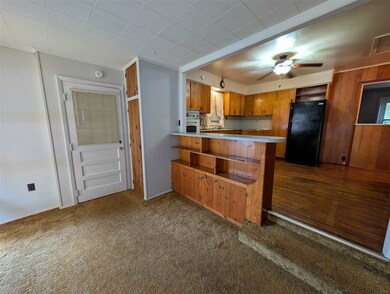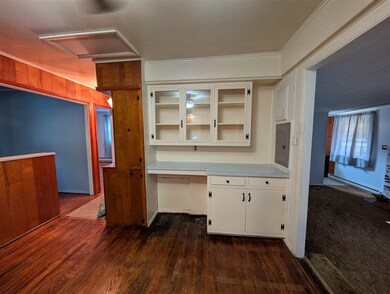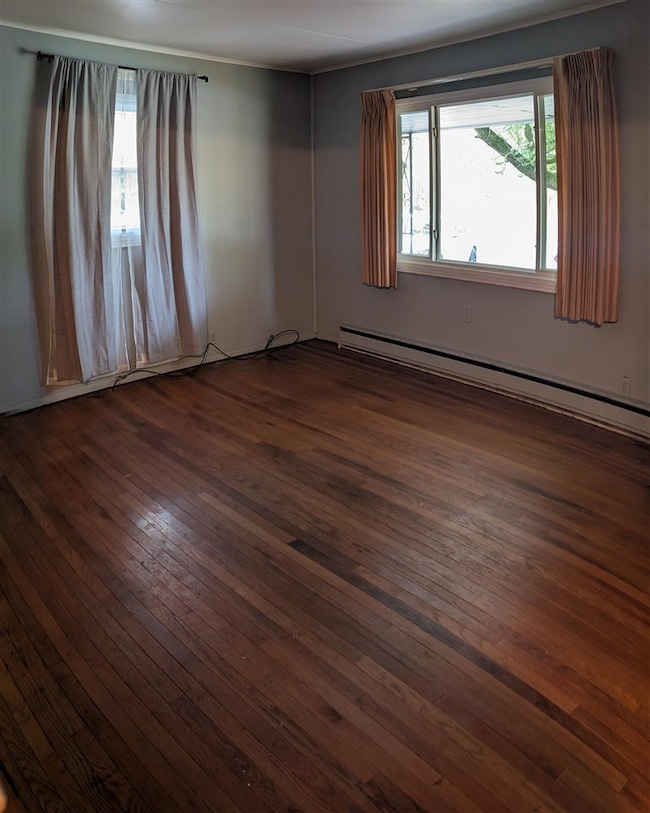516 N Union St Winchester, IN 47394
Estimated payment $560/month
Highlights
- First Floor Utility Room
- 1 Car Attached Garage
- Living Room
- Porch
- Air Conditioning
- Bungalow
About This Home
Great location in Winchester! Park across the street, close to schools and shopping. Don't miss this ready to move into - Bungalow on North Union street. 2 bed- living Rm and Family Room! kitchen with loads of storage. Attached garage and large back yard. Text or Call today- Debbie Busby @ 765-914-7531 for your personal tour.
Listing Agent
Better Homes and Gardens First Realty Group License #RB14024846 Listed on: 11/09/2025

Home Details
Home Type
- Single Family
Est. Annual Taxes
- $508
Year Built
- Built in 1900
Parking
- 1 Car Attached Garage
Home Design
- Bungalow
- Frame Construction
- Shingle Roof
- Asphalt Roof
- Aluminum Siding
- Stick Built Home
Interior Spaces
- 1,049 Sq Ft Home
- 1-Story Property
- Non-Functioning Fireplace
- Window Treatments
- Family Room
- Living Room
- First Floor Utility Room
- Washer and Dryer
- Crawl Space
Bedrooms and Bathrooms
- 2 Bedrooms
- Bathroom on Main Level
- 1 Full Bathroom
Utilities
- Air Conditioning
- Window Unit Cooling System
- Heating Available
- Cable TV Available
Additional Features
- Porch
- Lot Dimensions are 73x160
Map
Home Values in the Area
Average Home Value in this Area
Tax History
| Year | Tax Paid | Tax Assessment Tax Assessment Total Assessment is a certain percentage of the fair market value that is determined by local assessors to be the total taxable value of land and additions on the property. | Land | Improvement |
|---|---|---|---|---|
| 2024 | $508 | $50,900 | $9,000 | $41,900 |
| 2023 | $414 | $47,100 | $9,000 | $38,100 |
| 2022 | $348 | $44,000 | $9,000 | $35,000 |
| 2021 | $360 | $43,400 | $10,400 | $33,000 |
| 2020 | $340 | $42,400 | $9,900 | $32,500 |
| 2019 | $305 | $40,800 | $8,300 | $32,500 |
| 2018 | $330 | $43,800 | $7,500 | $36,300 |
| 2017 | $309 | $43,400 | $7,500 | $35,900 |
| 2016 | $303 | $43,900 | $7,100 | $36,800 |
| 2014 | $848 | $42,400 | $7,100 | $35,300 |
| 2013 | $848 | $41,100 | $7,100 | $34,000 |
Property History
| Date | Event | Price | List to Sale | Price per Sq Ft | Prior Sale |
|---|---|---|---|---|---|
| 11/09/2025 11/09/25 | For Sale | $98,500 | +134.5% | $94 / Sq Ft | |
| 04/29/2016 04/29/16 | Sold | $42,000 | -6.5% | $40 / Sq Ft | View Prior Sale |
| 03/24/2016 03/24/16 | Pending | -- | -- | -- | |
| 03/22/2016 03/22/16 | For Sale | $44,900 | -- | $43 / Sq Ft |
Purchase History
| Date | Type | Sale Price | Title Company |
|---|---|---|---|
| Warranty Deed | -- | None Available |
Mortgage History
| Date | Status | Loan Amount | Loan Type |
|---|---|---|---|
| Open | $40,740 | New Conventional |
Source: Richmond Association of REALTORS®
MLS Number: 10052389
APN: 68-09-21-227-015.000-021
- 309 S High St
- 125 W Chestnut St
- 740 E State St
- 9901 State Road 3 Unit 99
- 9901 State Road 3 Unit 71
- 9901 State Road 3 Unit 93
- 9901 State Road 3 Unit 55
- 502 E 4th St Unit 502
- 1199 E Russ Rd
- 2216 N Garnet Ave
- 10149 W Sherry Ln
- 2905 S Chippewa Ln
- 142 N Main St
- 1014 N Hodson Ave
- 1801 S Luick Ave
- 1901 N Turner St
- 2901 N Elgin St
- 1433 E Main St Unit 1
- 1402 E Willard St
- 300 S Washington St Unit A
