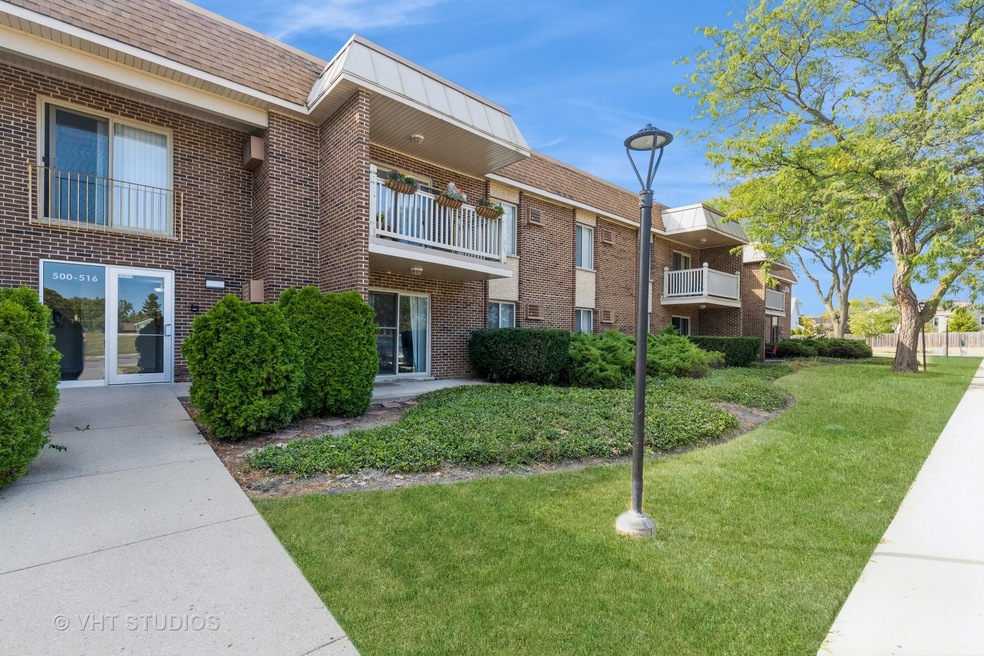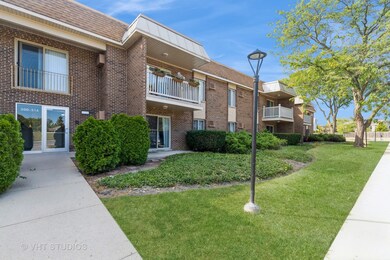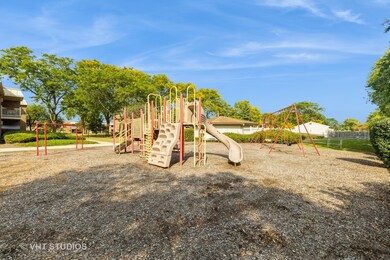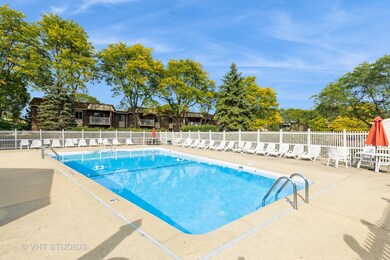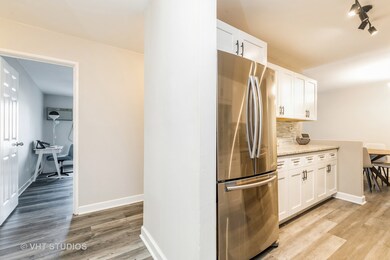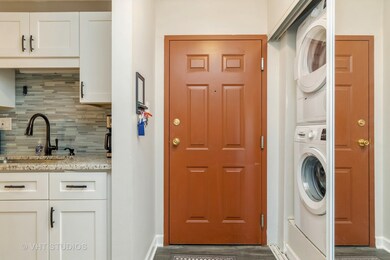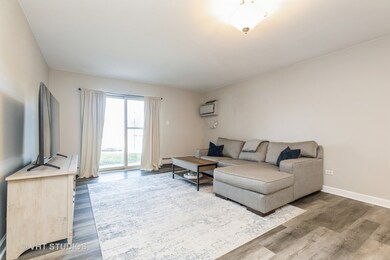
516 N Wilke Rd Unit 106 Palatine, IL 60074
Winston Park NeighborhoodHighlights
- Fitness Center
- Community Pool
- Patio
- Palatine High School Rated A
- Stainless Steel Appliances
- Park
About This Home
As of October 2024**Fantastic Opportunity to Own a Completely Updated Condo!** Step into modern comfort with this beautifully renovated 2-bedroom, 2-bathroom condo with in unit laundry, featuring stylish upgrades and high-quality finishes throughout. Situated in a charming complex with excellent amenities, this home is perfect for those seeking both convenience and luxury. Key Features: - Open Kitchen and Dining Area: Enjoy flowing into the dining area, perfect for entertaining and family meals. The kitchen boasts granite countertops, stainless steel appliances, white cabinetry, a custom backsplash, and new flooring throughout. - In-Unit Laundry: Added convenience with your own washer and dryer. - Luxurious Master Suite: Unwind in the master suite featuring a brand-new quartz vanity, updated shower, and a huge closet. - Additional Storage: Includes a large storage closet within the unit for all your needs. - Updated Electric Panel: Recent updates for enhanced functionality and peace of mind. Complex Amenities: - Private Pool: Relax and unwind by the beautifully maintained pool. - Fitness Rooms: Each building includes a fitness room with updated equipment to support an active lifestyle. Prime Location: - Close to major highways, the Metra station, schools, and shopping. Don't miss out on this opportunity to own a stunning home with exceptional amenities and a prime location. Schedule your viewing today!
Property Details
Home Type
- Condominium
Est. Annual Taxes
- $3,120
Year Built
- Built in 1970 | Remodeled in 2020
HOA Fees
- $374 Monthly HOA Fees
Home Design
- Brick Exterior Construction
Interior Spaces
- 1,200 Sq Ft Home
- 2-Story Property
- Family Room
- Combination Dining and Living Room
- Storage Room
- Laminate Flooring
Kitchen
- Range
- Microwave
- Dishwasher
- Stainless Steel Appliances
Bedrooms and Bathrooms
- 2 Bedrooms
- 2 Potential Bedrooms
- 2 Full Bathrooms
Laundry
- Laundry Room
- Dryer
- Washer
Parking
- 2 Parking Spaces
- Uncovered Parking
- Parking Included in Price
- Unassigned Parking
Outdoor Features
- Patio
Schools
- Lake Louise Elementary School
- Winston Campus Middle School
- Palatine High School
Utilities
- 3+ Cooling Systems Mounted To A Wall/Window
- Heating System Uses Steam
- Lake Michigan Water
Listing and Financial Details
- Homeowner Tax Exemptions
Community Details
Overview
- Association fees include heat, water, parking, insurance, exercise facilities, pool, exterior maintenance, lawn care, scavenger, snow removal
- 12 Units
- Peerless Properties Association, Phone Number (847) 870-6110
- Lake Louise Subdivision
- Property managed by Peerless Properties
Recreation
- Fitness Center
- Community Pool
- Park
Pet Policy
- Pets up to 150 lbs
- Pet Size Limit
- Dogs and Cats Allowed
Ownership History
Purchase Details
Home Financials for this Owner
Home Financials are based on the most recent Mortgage that was taken out on this home.Purchase Details
Home Financials for this Owner
Home Financials are based on the most recent Mortgage that was taken out on this home.Purchase Details
Home Financials for this Owner
Home Financials are based on the most recent Mortgage that was taken out on this home.Similar Homes in Palatine, IL
Home Values in the Area
Average Home Value in this Area
Purchase History
| Date | Type | Sale Price | Title Company |
|---|---|---|---|
| Warranty Deed | $215,000 | None Listed On Document | |
| Warranty Deed | $152,500 | Chicago Title | |
| Warranty Deed | $87,500 | Attorneys Ttl Guaranty Fund |
Mortgage History
| Date | Status | Loan Amount | Loan Type |
|---|---|---|---|
| Open | $204,250 | New Conventional | |
| Previous Owner | $122,000 | Purchase Money Mortgage |
Property History
| Date | Event | Price | Change | Sq Ft Price |
|---|---|---|---|---|
| 10/28/2024 10/28/24 | Sold | $215,000 | 0.0% | $179 / Sq Ft |
| 09/22/2024 09/22/24 | Pending | -- | -- | -- |
| 09/11/2024 09/11/24 | Price Changed | $215,000 | +2.4% | $179 / Sq Ft |
| 09/11/2024 09/11/24 | For Sale | $210,000 | +37.7% | $175 / Sq Ft |
| 10/22/2020 10/22/20 | Sold | $152,500 | -1.5% | $127 / Sq Ft |
| 09/06/2020 09/06/20 | Pending | -- | -- | -- |
| 09/03/2020 09/03/20 | For Sale | $154,900 | +77.0% | $129 / Sq Ft |
| 07/13/2020 07/13/20 | Sold | $87,500 | -12.4% | $73 / Sq Ft |
| 06/27/2020 06/27/20 | Pending | -- | -- | -- |
| 06/06/2020 06/06/20 | For Sale | $99,900 | -- | $83 / Sq Ft |
Tax History Compared to Growth
Tax History
| Year | Tax Paid | Tax Assessment Tax Assessment Total Assessment is a certain percentage of the fair market value that is determined by local assessors to be the total taxable value of land and additions on the property. | Land | Improvement |
|---|---|---|---|---|
| 2024 | $3,967 | $13,852 | $2,899 | $10,953 |
| 2023 | $3,967 | $13,852 | $2,899 | $10,953 |
| 2022 | $3,967 | $13,852 | $2,899 | $10,953 |
| 2021 | $3,592 | $11,060 | $1,811 | $9,249 |
| 2020 | $3,538 | $11,060 | $1,811 | $9,249 |
| 2019 | $3,544 | $12,357 | $1,811 | $10,546 |
| 2018 | $2,278 | $7,329 | $1,630 | $5,699 |
| 2017 | $2,235 | $7,329 | $1,630 | $5,699 |
| 2016 | $2,078 | $7,329 | $1,630 | $5,699 |
| 2015 | $2,171 | $7,067 | $1,449 | $5,618 |
| 2014 | $1,365 | $7,067 | $1,449 | $5,618 |
| 2013 | $1,312 | $7,067 | $1,449 | $5,618 |
Agents Affiliated with this Home
-
Sue Peters

Seller's Agent in 2024
Sue Peters
Baird & Warner
(847) 650-8964
2 in this area
20 Total Sales
-
Sherrae Charles
S
Buyer's Agent in 2024
Sherrae Charles
Suburban Life Realty, Ltd
(847) 363-0990
1 in this area
7 Total Sales
-
Scott Henninger

Seller's Agent in 2020
Scott Henninger
Keller Williams Thrive
(847) 651-1614
2 in this area
111 Total Sales
-
Arceli Antonio
A
Seller's Agent in 2020
Arceli Antonio
RE/MAX
(847) 293-5111
1 in this area
96 Total Sales
Map
Source: Midwest Real Estate Data (MRED)
MLS Number: 12158655
APN: 02-13-202-005-1114
- 516 N Wilke Rd Unit 205
- 461 N Jonathan Dr Unit 204
- 1501 E Churchill Dr Unit 104
- 1466 E Anderson Dr
- 304 N Norman Dr
- 257 N Norman Dr
- 1343 E Anderson Dr Unit 1
- 109 N Wilke Rd
- 2208 N Champlain St
- 1442 E Norman Dr
- 245 N Morris Dr
- 1312 E Dorothy Dr
- 1102 E Paddock Dr
- 2023 N Shenandoah Dr
- 902 W Alleghany Dr Unit 2A
- 310 N Lytle Dr
- 1053 E Sayles Dr
- 654 N Robinson Dr
- 2339 N James Ct
- 701 W Rand Rd Unit 227
