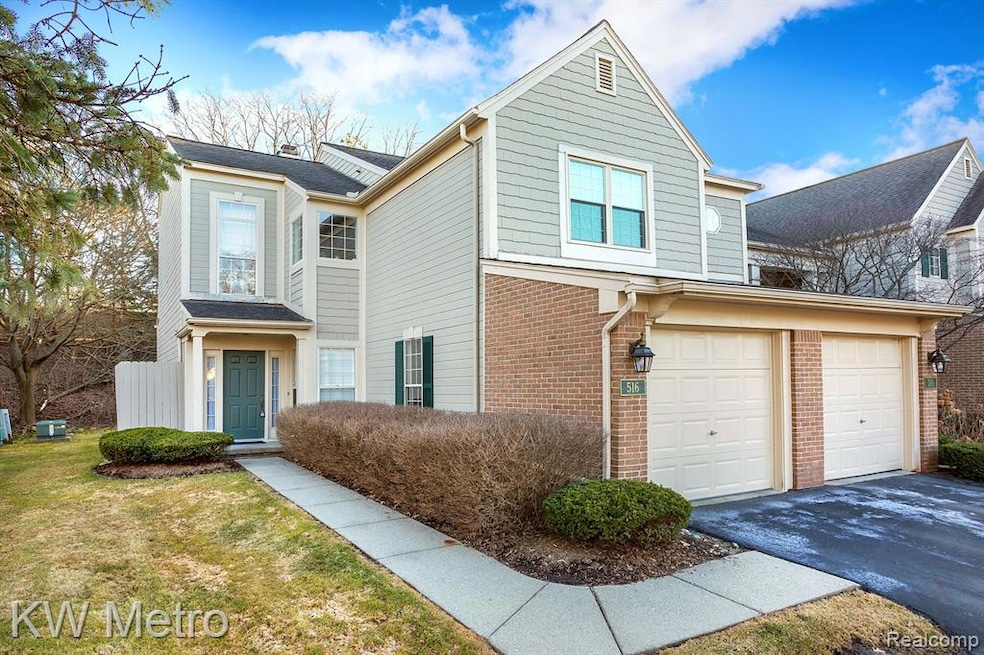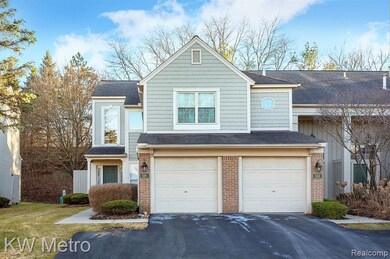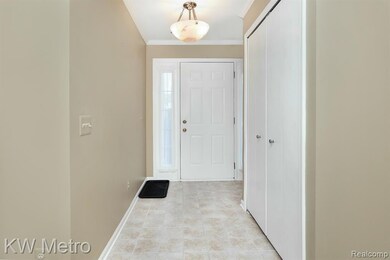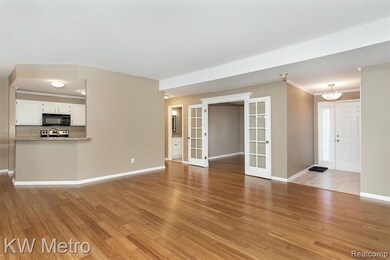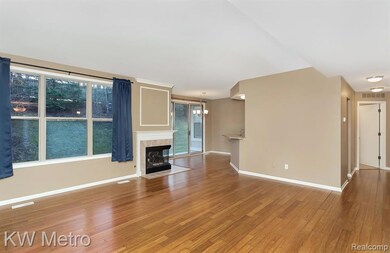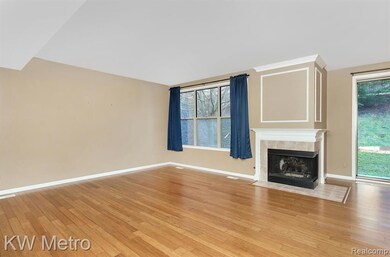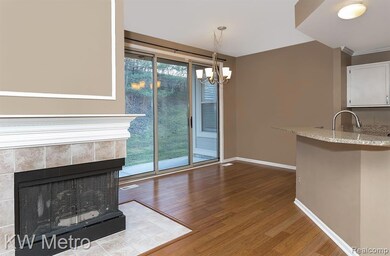516 Newburne Pointe Unit 52 Bloomfield Hills, MI 48304
Highlights
- Ranch Style House
- Covered patio or porch
- Forced Air Heating and Cooling System
- Eastover Elementary School Rated A
- 1 Car Attached Garage
- Private Entrance
About This Home
Living is easy at The Heathers Community! Super clean, updated and tasteful townhouse ranch end unit with engineered hardwood floors and neutral paint through out. Kitchen has granite counters and SS appliances. Beautiful primary bedroom includes 3 closets (1 being a massive walk-in) and a gorgeous primary bath with double sinks, granite counters, and spacious stand-up shower. The second bedroom off of the living room has french doors and doubles as a great den or office. Minutes to I-75. Rent includes: Association Fee, Snow Removal, Trash Collection, Water, Yard Maintenance. No pets, no smoking. 12 month lease minimum. Each applicant over the age of 18 must apply, there is a 50.00 application fee. Requirements include: credit score of 650+, income 2.5x monthly rent, no prior evictions or bankruptcies. Non refundable cleaning fee of 250.00 due at move in. *Available for move in 09/15/25*
Condo Details
Home Type
- Condominium
Year Built
- Built in 1993
HOA Fees
- $300 Monthly HOA Fees
Parking
- 1 Car Attached Garage
Home Design
- 1,508 Sq Ft Home
- Ranch Style House
- Slab Foundation
Kitchen
- Free-Standing Electric Range
- Microwave
- Dishwasher
Bedrooms and Bathrooms
- 2 Bedrooms
- 2 Full Bathrooms
Laundry
- Dryer
- Washer
Utilities
- Forced Air Heating and Cooling System
- Heating System Uses Natural Gas
Additional Features
- Covered patio or porch
- Private Entrance
- Ground Level
Listing and Financial Details
- Security Deposit $3,900
- 12 Month Lease Term
- 24 Month Lease Term
- Application Fee: 50.00
- Assessor Parcel Number 1902480056
Community Details
Overview
- Association Phone (248) 745-7100
- Lochmoor Village Occpn 740 Subdivision
- On-Site Maintenance
Amenities
- Laundry Facilities
Pet Policy
- Call for details about the types of pets allowed
Map
Source: Realcomp
MLS Number: 20251016835
- 692 Brockmoor Ln
- 584 Cambridge Way Unit 522
- 536 Cambridge Way
- 2488 Inglehill Point
- 2470 Inglehill Pointe
- 700 E Square Lake Rd
- 2525 Crofton Ct
- 881 Tartan Trail Unit 208
- 916 Tartan Trail
- 2485 Wildbrook Run Unit 154
- 580 E Fox Hills Dr
- 654 E Fox Hills Dr
- 532 E Fox Hills Dr Unit B10
- 770 E Fox Hills Dr Unit 153
- 448 Fox Hills Dr S Unit 3
- 490 Fox Hills Dr N Unit 2
- 2090 Eagle Pointe Unit 756
- 2017 Eagle Pointe
- 458 Fox Hills Dr N Unit 8
- 448 Fox Hills Dr N Unit 6
- 719 Upper Scotsborough Way
- 756 E Fox Hills Dr Unit S147
- 595 E Fox Hills Dr Unit D27
- 754 E Fox Hills Dr
- 630 E Fox Hills Dr Unit M103
- 460 Fox Hills Dr S Unit 460-2
- 547 Fox Hills Dr S Unit 547-7
- 490 Fox Hills Dr N Unit 1
- 485 Fox Hills Dr N
- 430 Fox Hills Dr N Unit 5
- 430 Fox Hills Dr N Unit A-4
- 436 Fox Hills Dr N
- 386 Concord Place Unit 3
- 2844 Severn Ln
- 2425 Mulberry Square Unit 46
- 2457-2653 South Blvd
- 907 Heritage Dr
- 2373 Rutherford Rd
- 910 Heritage Dr
- 116 E Hickory Grove Rd
