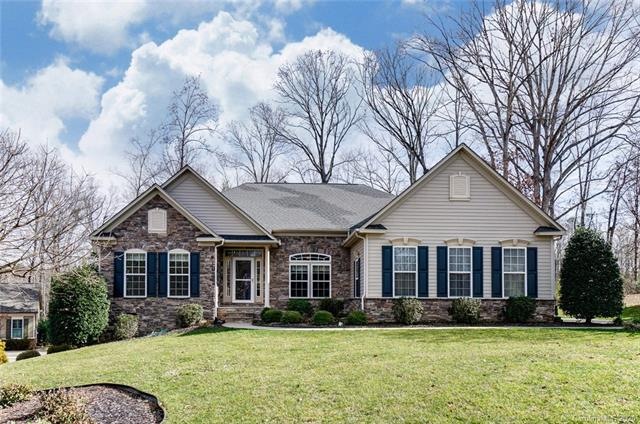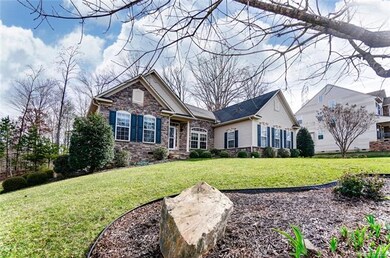
516 Otter Run Dr Lake Wylie, SC 29710
Highlights
- Open Floorplan
- Wooded Lot
- Wood Flooring
- Oakridge Elementary School Rated A
- Cathedral Ceiling
- Attached Garage
About This Home
As of March 2020One-owner Ranch home in Lake Wylie, located in a cul-de-sac on approx .45 acre lot with fenced yard and plenty of mature trees for privacy. Features incl: Split BR plan; Office w/vaulted ceiling; Dining Room w/chair rail, trey ceiling, (currently being used as a living area); Great Rm w/Vaulted Ceiling & Gas FP; Kitchen with 42" cabinets, custom pendant lights, granite & tile backsplash, stainless appliances incl. Gas Range/oven, tile flooring, breakfast bar, dining area and pantry; Sun-room with arched windows & vaulted ceiling, leads out to large deck overlooking backyard; a large master suite with trey ceiling; master bath w/oversized shower, soaking tub, water closet, dual vanity & walk-in closet; Secondary Bedrooms & bath w/dual vanity are over-sized as owner added 2 ft to the builders plan; Utility savings with tube sunlights in main living area; side load garage; over 2800 SF; RV, trailer & Boat parking in neighborhood. Convenient to shopping, restaurants, airport, etc.
Last Agent to Sell the Property
EXP Realty LLC Rock Hill License #45336 Listed on: 02/05/2020

Home Details
Home Type
- Single Family
Year Built
- Built in 2008
Lot Details
- Level Lot
- Wooded Lot
- Many Trees
HOA Fees
- $38 Monthly HOA Fees
Parking
- Attached Garage
Home Design
- Stone Siding
- Vinyl Siding
Interior Spaces
- Open Floorplan
- Tray Ceiling
- Cathedral Ceiling
- Gas Log Fireplace
- Window Treatments
- Crawl Space
- Pull Down Stairs to Attic
- Storm Doors
- Breakfast Bar
Flooring
- Wood
- Tile
Bedrooms and Bathrooms
- Walk-In Closet
- Garden Bath
Utilities
- Heating System Uses Natural Gas
Community Details
- Ams Association, Phone Number (803) 831-7023
- Built by NVR
Listing and Financial Details
- Assessor Parcel Number 576-05-01-019
Ownership History
Purchase Details
Home Financials for this Owner
Home Financials are based on the most recent Mortgage that was taken out on this home.Purchase Details
Similar Homes in the area
Home Values in the Area
Average Home Value in this Area
Purchase History
| Date | Type | Sale Price | Title Company |
|---|---|---|---|
| Deed | $367,500 | None Available | |
| Deed | $111,000 | -- |
Mortgage History
| Date | Status | Loan Amount | Loan Type |
|---|---|---|---|
| Previous Owner | $113,000 | New Conventional | |
| Previous Owner | $77,000 | New Conventional |
Property History
| Date | Event | Price | Change | Sq Ft Price |
|---|---|---|---|---|
| 06/06/2020 06/06/20 | Rented | $2,300 | -2.1% | -- |
| 04/21/2020 04/21/20 | For Rent | $2,350 | 0.0% | -- |
| 03/23/2020 03/23/20 | Sold | $367,500 | -3.3% | $130 / Sq Ft |
| 02/26/2020 02/26/20 | Pending | -- | -- | -- |
| 02/05/2020 02/05/20 | For Sale | $379,900 | -- | $134 / Sq Ft |
Tax History Compared to Growth
Tax History
| Year | Tax Paid | Tax Assessment Tax Assessment Total Assessment is a certain percentage of the fair market value that is determined by local assessors to be the total taxable value of land and additions on the property. | Land | Improvement |
|---|---|---|---|---|
| 2024 | $2,006 | $14,200 | $3,000 | $11,200 |
| 2023 | $2,052 | $14,162 | $3,000 | $11,162 |
| 2022 | $1,691 | $14,162 | $3,000 | $11,162 |
| 2021 | -- | $21,244 | $4,500 | $16,744 |
| 2020 | $1,367 | $12,075 | $0 | $0 |
| 2019 | $1,297 | $10,500 | $0 | $0 |
| 2018 | $1,303 | $10,500 | $0 | $0 |
| 2017 | $1,214 | $10,500 | $0 | $0 |
| 2016 | $1,143 | $10,500 | $0 | $0 |
| 2014 | $1,213 | $10,500 | $2,000 | $8,500 |
| 2013 | $1,213 | $10,640 | $2,200 | $8,440 |
Agents Affiliated with this Home
-
Meg Bradley

Seller's Agent in 2020
Meg Bradley
EXP Realty LLC Rock Hill
(803) 517-3452
2 in this area
54 Total Sales
-
F
Seller's Agent in 2020
Frank Tamberelli
Foresight Property Solutions LLC
-
Carl Patterson

Seller Co-Listing Agent in 2020
Carl Patterson
EXP Realty LLC Rock Hill
(803) 242-8854
2 in this area
71 Total Sales
-
Kayla Rikard
K
Buyer's Agent in 2020
Kayla Rikard
COMPASS
(828) 447-9509
93 Total Sales
Map
Source: Canopy MLS (Canopy Realtor® Association)
MLS Number: CAR3589398
APN: 5760501019
- 329 Squirrel Ln
- 345 Squirrel Ln
- 5130 Watersail Way
- 385 Squirrel Ln
- 5088 Watersail Way
- 386 Squirrel Ln
- 5065 Watersail Way
- 310 Ridge Reserve Dr
- 303 Ridge Reserve Dr Unit 29
- 4935 Norman Park Place
- 6788 Bucleigh Rd
- 288 Ridge Reserve Dr
- 6873 Pine Moss Ln
- 528 Sandbar Point
- 2322 Tessa Trace
- 2408 Napa Terrace
- 2421 Napa Terrace
- 1076 Chicory Trace
- 11 Woodvine Ln
- 12 Woodvine Ln






