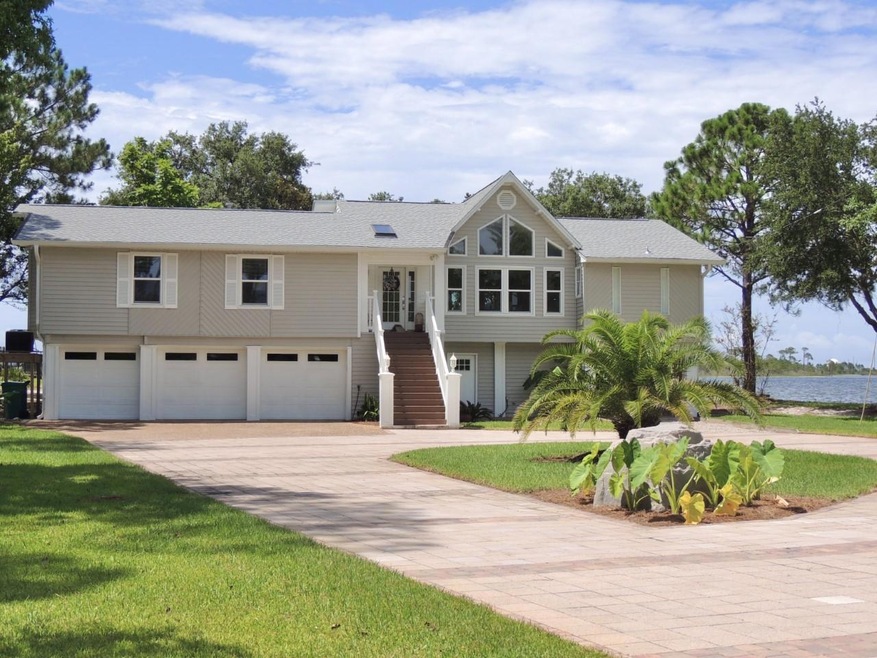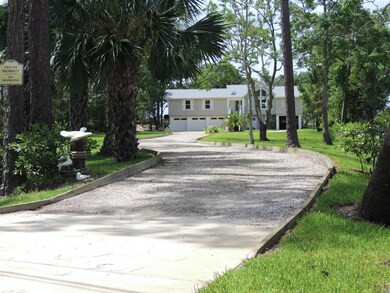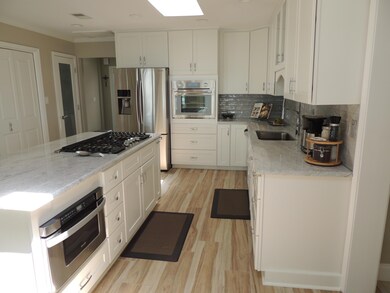
516 Parish Blvd Mary Esther, FL 32569
Highlights
- Views of a Sound
- Boat Dock
- Parking available for a boat
- Fort Walton Beach High School Rated A
- Home fronts a seawall
- Boat Lift
About This Home
As of June 2025Enjoy the Florida Coastal Lifestyle in this 4 bedroom, 3 baths recently renovated beautiful home on acre lot with 120 ft of waterfront with new roof. The home is filled with natural lighting throughout. Living room and dinning area have high ceilings and water views. The kitchen features a center island with cook-top, dolomite granite counter tops, SS appliances, and Thermador Steam oven. Stunning water views from the master bedroom and bath which has a claw foot tub and leather granite vanity top. Porcelain tile floors throughout the home and floor level impact hurricane windows and doors. Sprinkler system, dockside shower and newly renovated thruflow dock and boat lift. Spectacular back yard panoramic views of nature and Santa Rosa Sound. Large open deck, great for entertaining.
Last Agent to Sell the Property
Royal Palm Realty Service Inc License #365781 Listed on: 07/10/2021
Home Details
Home Type
- Single Family
Est. Annual Taxes
- $4,089
Year Built
- Built in 1985 | Remodeled
Lot Details
- 0.99 Acre Lot
- Lot Dimensions are 120 x 359
- Home fronts a seawall
- Home fronts a sound
- Coastal Setback
- Property fronts a county road
- Property fronts an easement
- Sprinkler System
- Cleared Lot
- Lawn Pump
Parking
- 3 Car Attached Garage
- Automatic Garage Door Opener
- Parking available for a boat
Home Design
- Beach House
- Newly Painted Property
- Floor Insulation
- Ridge Vents on the Roof
- Composition Shingle Roof
- Wood Trim
- Vinyl Siding
- Piling Construction
Interior Spaces
- 2,185 Sq Ft Home
- 1-Story Property
- Shelving
- Woodwork
- Wainscoting
- Vaulted Ceiling
- Ceiling Fan
- Skylights
- Bay Window
- Insulated Doors
- Living Room
- Dining Room
- Views of a Sound
Kitchen
- Breakfast Bar
- Walk-In Pantry
- Gas Oven or Range
- <<selfCleaningOvenToken>>
- Cooktop<<rangeHoodToken>>
- <<microwave>>
- Ice Maker
- Dishwasher
- Kitchen Island
- Disposal
Flooring
- Painted or Stained Flooring
- Tile
Bedrooms and Bathrooms
- 4 Bedrooms
- Split Bedroom Floorplan
- 3 Full Bathrooms
- Dual Vanity Sinks in Primary Bathroom
- Shower Only in Primary Bathroom
Laundry
- Dryer
- Washer
Home Security
- Storm Windows
- Storm Doors
- Fire and Smoke Detector
Outdoor Features
- Outdoor Shower
- Bulkhead
- Boat Lift
- Boat Slip
- Docks
- Deck
- Open Patio
- Separate Outdoor Workshop
Schools
- Florosa Elementary School
- Bruner Middle School
- Fort Walton Beach High School
Utilities
- High Efficiency Air Conditioning
- Central Heating and Cooling System
- Heating System Uses Natural Gas
- Private Company Owned Well
- Well
- Gas Water Heater
- Phone Available
- Cable TV Available
- TV Antenna
Additional Features
- Energy-Efficient Doors
- Flood Insurance May Be Required
Listing and Financial Details
- Assessor Parcel Number 21-2S-25-0000-0002-0060
Community Details
Overview
- Parish Point Subdivision
Amenities
- Picnic Area
- Community Storage Space
Recreation
- Boat Dock
- Fishing
Ownership History
Purchase Details
Home Financials for this Owner
Home Financials are based on the most recent Mortgage that was taken out on this home.Purchase Details
Home Financials for this Owner
Home Financials are based on the most recent Mortgage that was taken out on this home.Purchase Details
Home Financials for this Owner
Home Financials are based on the most recent Mortgage that was taken out on this home.Purchase Details
Home Financials for this Owner
Home Financials are based on the most recent Mortgage that was taken out on this home.Purchase Details
Home Financials for this Owner
Home Financials are based on the most recent Mortgage that was taken out on this home.Similar Homes in Mary Esther, FL
Home Values in the Area
Average Home Value in this Area
Purchase History
| Date | Type | Sale Price | Title Company |
|---|---|---|---|
| Warranty Deed | $1,180,000 | Hayward Title | |
| Warranty Deed | $900,000 | Reliable Land Title Corp | |
| Warranty Deed | $475,000 | Reliable Land Title Co Corp | |
| Warranty Deed | $325,000 | H & S Title & Escrow Inc | |
| Warranty Deed | $306,000 | Security First Title Partner |
Mortgage History
| Date | Status | Loan Amount | Loan Type |
|---|---|---|---|
| Open | $650,000 | New Conventional | |
| Previous Owner | $376,900 | New Conventional | |
| Previous Owner | $370,000 | New Conventional | |
| Previous Owner | $313,560 | VA | |
| Previous Owner | $313,381 | VA | |
| Previous Owner | $275,400 | No Value Available |
Property History
| Date | Event | Price | Change | Sq Ft Price |
|---|---|---|---|---|
| 06/30/2025 06/30/25 | Sold | $1,180,000 | -1.7% | $540 / Sq Ft |
| 05/30/2025 05/30/25 | Pending | -- | -- | -- |
| 05/27/2025 05/27/25 | For Sale | $1,200,000 | +33.3% | $549 / Sq Ft |
| 08/31/2021 08/31/21 | Sold | $900,000 | 0.0% | $412 / Sq Ft |
| 07/27/2021 07/27/21 | Pending | -- | -- | -- |
| 07/10/2021 07/10/21 | For Sale | $900,000 | +89.5% | $412 / Sq Ft |
| 11/30/2018 11/30/18 | Sold | $475,000 | -11.9% | $217 / Sq Ft |
| 10/24/2018 10/24/18 | Pending | -- | -- | -- |
| 08/15/2018 08/15/18 | For Sale | $539,000 | -- | $247 / Sq Ft |
Tax History Compared to Growth
Tax History
| Year | Tax Paid | Tax Assessment Tax Assessment Total Assessment is a certain percentage of the fair market value that is determined by local assessors to be the total taxable value of land and additions on the property. | Land | Improvement |
|---|---|---|---|---|
| 2024 | $7,752 | $692,862 | -- | -- |
| 2023 | $7,752 | $672,682 | $0 | $0 |
| 2022 | $6,743 | $601,017 | $246,532 | $354,485 |
| 2021 | $4,102 | $370,067 | $200,108 | $169,959 |
| 2020 | $4,089 | $342,286 | $196,164 | $146,122 |
| 2019 | $3,813 | $321,249 | $186,823 | $134,426 |
| 2018 | $3,149 | $309,447 | $0 | $0 |
| 2017 | $3,139 | $303,082 | $0 | $0 |
| 2016 | $3,054 | $296,848 | $0 | $0 |
| 2015 | $2,892 | $274,972 | $0 | $0 |
| 2014 | $2,912 | $273,236 | $0 | $0 |
Agents Affiliated with this Home
-
Tammy Summers

Seller's Agent in 2025
Tammy Summers
Berkshire Hathaway HomeServices PenFed Realty
(601) 597-3777
81 Total Sales
-
Test Test
T
Buyer's Agent in 2025
Test Test
ECN - Unknown Office
(585) 329-5058
3,475 Total Sales
-
AIDA BAO-GARCIGA
A
Seller's Agent in 2021
AIDA BAO-GARCIGA
Royal Palm Realty Service Inc
(305) 323-4809
2 Total Sales
-
D
Seller's Agent in 2018
Debra Treat
COLDWELL BANKER REALTY
Map
Source: Emerald Coast Association of REALTORS®
MLS Number: 876564
APN: 21-2S-25-0000-0002-0060
- 520 Parish Blvd
- 502 Parish Blvd
- Lot 36 Parish Blvd
- 492 Parish Blvd
- 496 Parish Blvd
- 569 Radiant Cir
- 558 Rough Leaf Ln
- 557 Rough Leaf Ln
- 19 Cactus Rd
- 25 Cactus Rd
- 83 Stowe Rd
- 428 Bridgewater Ct
- 343 Brookwood Blvd
- 1502 Tommy Ln
- 373 Brookwood Blvd
- 335 Brookwood Blvd
- 458 Parish Blvd
- 452 Sandy Ridge Cir
- 907 Lajolla Ln
- 483 Sandy Ridge Cir






