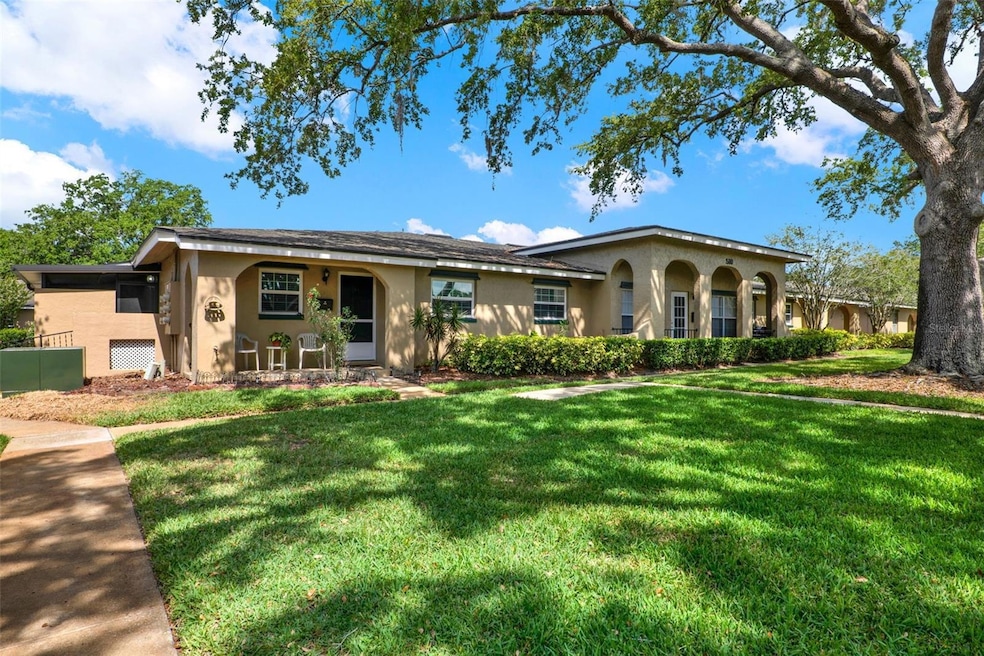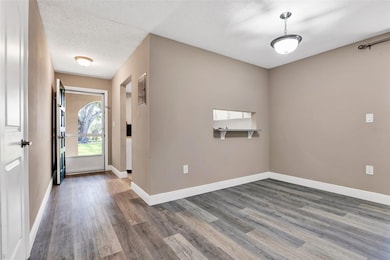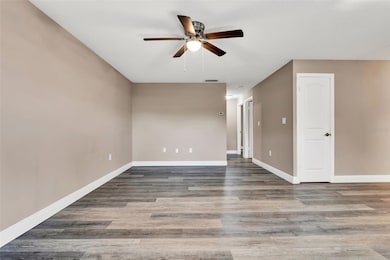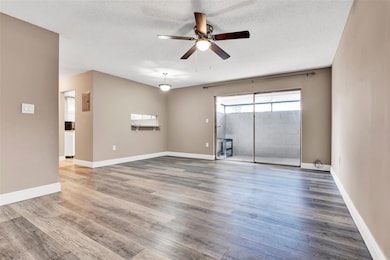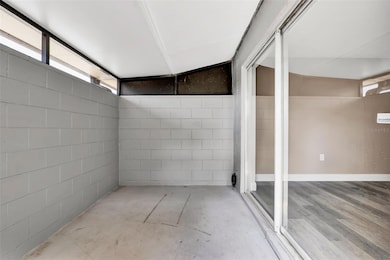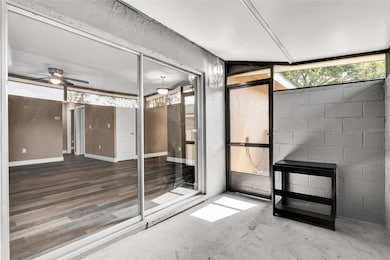
516 Polaris Loop Unit 110 Casselberry, FL 32707
Estimated payment $1,461/month
Highlights
- Oak Trees
- View of Trees or Woods
- End Unit
- Lake Howell High School Rated A-
- Open Floorplan
- Stone Countertops
About This Home
HUGE PRICED REDUCTION! This move-in ready, quiet SINGLE STORY END UNIT is awaiting new owners. The cute front porch is welcoming and a serene place to relax while enjoying the well-manicured lawn and beautiful oak trees. Step inside and notice the spacious feel with tall baseboards, newer LPV flooring throughout, ceiling fans and blinds. The kitchen has stainless appliances, white cabinets, granite countertops and a pass through to the great room. There is ample space for a dining set if desired. The large great room opens to the enclosed porch that leads outside. There are two sizable bedrooms, one with a walk-in closet. At the end of the hall is the full bath along with a linen closet. The inside laundry room comes with the washer & dryer included, shelving and newer water heater. This community hosts multiple pools, a tennis court, plenty of open parking and the exterior of the building and yard is maintained by the HOA. Located close to numerous stores and restaurants, entertainment and near major roads for ease of travel. Schedule your showing today before it's too late.
Listing Agent
RED BIRD REALTY OF FLORIDA INC Brokerage Phone: 407-222-8339 License #3145719 Listed on: 05/04/2025
Property Details
Home Type
- Condominium
Est. Annual Taxes
- $1,145
Year Built
- Built in 1971
Lot Details
- End Unit
- East Facing Home
- Mature Landscaping
- Oak Trees
HOA Fees
- $325 Monthly HOA Fees
Parking
- Open Parking
Property Views
- Woods
- Garden
- Pool
Home Design
- Bungalow
- Slab Foundation
- Shingle Roof
- Block Exterior
- Stucco
Interior Spaces
- 987 Sq Ft Home
- 1-Story Property
- Open Floorplan
- Ceiling Fan
- Blinds
- Sliding Doors
- Combination Dining and Living Room
Kitchen
- Range with Range Hood
- Microwave
- Dishwasher
- Stone Countertops
Flooring
- Concrete
- Luxury Vinyl Tile
Bedrooms and Bathrooms
- 2 Bedrooms
- 1 Full Bathroom
Laundry
- Laundry Room
- Dryer
- Washer
Outdoor Features
- Enclosed patio or porch
- Exterior Lighting
Utilities
- Central Air
- Heating Available
Listing and Financial Details
- Visit Down Payment Resource Website
- Tax Lot 14-B
- Assessor Parcel Number 21-21-30-522-0000-14D0
Community Details
Overview
- Association fees include pool, maintenance structure, ground maintenance, sewer, trash, water
- Diane Gay Association, Phone Number (407) 831-4900
- Summit Village Unit 2 Subdivision
- The community has rules related to deed restrictions
Recreation
- Tennis Courts
- Community Pool
Pet Policy
- Pet Size Limit
- 2 Pets Allowed
- Breed Restrictions
- Small pets allowed
Map
Home Values in the Area
Average Home Value in this Area
Tax History
| Year | Tax Paid | Tax Assessment Tax Assessment Total Assessment is a certain percentage of the fair market value that is determined by local assessors to be the total taxable value of land and additions on the property. | Land | Improvement |
|---|---|---|---|---|
| 2024 | $1,145 | $110,802 | -- | -- |
| 2023 | $1,103 | $107,575 | $0 | $0 |
| 2021 | $1,015 | $101,400 | $0 | $101,400 |
| 2020 | $978 | $99,372 | $0 | $0 |
| 2019 | $1,147 | $78,858 | $0 | $0 |
| 2018 | $1,006 | $63,693 | $0 | $0 |
| 2017 | $932 | $50,156 | $0 | $0 |
| 2016 | $866 | $50,550 | $0 | $0 |
| 2015 | $798 | $41,451 | $0 | $0 |
| 2014 | $712 | $38,418 | $0 | $0 |
Property History
| Date | Event | Price | Change | Sq Ft Price |
|---|---|---|---|---|
| 06/17/2025 06/17/25 | Price Changed | $187,000 | -5.6% | $189 / Sq Ft |
| 05/28/2025 05/28/25 | Price Changed | $198,000 | -1.0% | $201 / Sq Ft |
| 05/04/2025 05/04/25 | For Sale | $200,000 | +93.2% | $203 / Sq Ft |
| 01/14/2019 01/14/19 | Sold | $103,500 | -5.9% | $105 / Sq Ft |
| 12/14/2018 12/14/18 | Pending | -- | -- | -- |
| 12/08/2018 12/08/18 | Price Changed | $110,000 | -4.3% | $111 / Sq Ft |
| 11/30/2018 11/30/18 | For Sale | $115,000 | 0.0% | $117 / Sq Ft |
| 08/17/2018 08/17/18 | Off Market | $900 | -- | -- |
| 01/12/2018 01/12/18 | Rented | $900 | 0.0% | -- |
| 10/13/2017 10/13/17 | Under Contract | -- | -- | -- |
| 09/01/2017 09/01/17 | For Rent | $900 | -- | -- |
Purchase History
| Date | Type | Sale Price | Title Company |
|---|---|---|---|
| Quit Claim Deed | $56,000 | None Listed On Document | |
| Quit Claim Deed | $56,000 | None Listed On Document | |
| Warranty Deed | $129,000 | Florida State Title Svcs Llc | |
| Warranty Deed | $103,500 | Attorney | |
| Quit Claim Deed | $100 | -- | |
| Warranty Deed | $45,900 | -- |
Mortgage History
| Date | Status | Loan Amount | Loan Type |
|---|---|---|---|
| Previous Owner | $122,550 | New Conventional | |
| Previous Owner | $82,800 | New Conventional |
Similar Homes in Casselberry, FL
Source: Stellar MLS
MLS Number: O6301990
APN: 21-21-30-522-0000-14D0
- 505 Polaris Loop Unit 107
- 235 Mont Blanc Ct Unit 109
- 209 Esplanade Way Unit 109
- 228 Everest Point Unit 108
- 225 Ranier Cove Unit 105
- 208 Diamond Cove Unit 104
- 1912 Wyandotte Trail
- 120 Georgetown Dr
- 117 Georgetown Dr Unit C
- 222 Georgetown Dr Unit C
- 316 Georgetown Dr
- 127 Georgetown Dr Unit 127
- 2024 Flaming Arrow Ct
- 2108 Cree Trail
- 293 Drosdick Dr
- 106 Madrid Dr
- 604 Desoto Dr
- 1221 Thunder Trail Unit 1
- 110 Todd Dr
- 632 Sausalito Blvd
