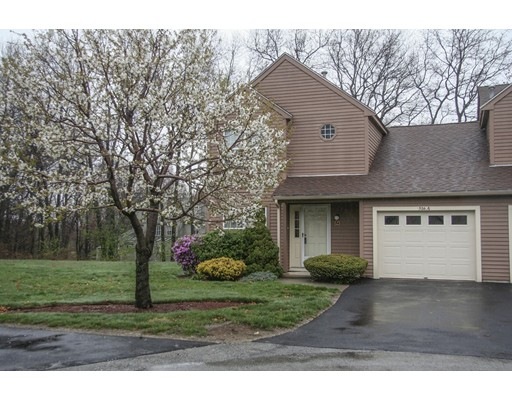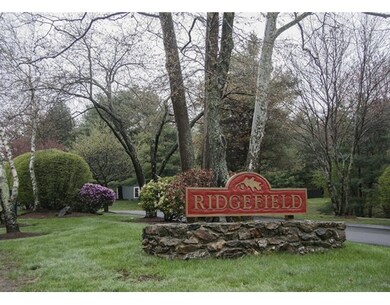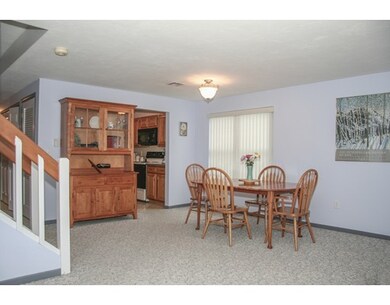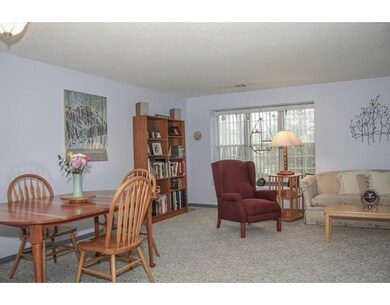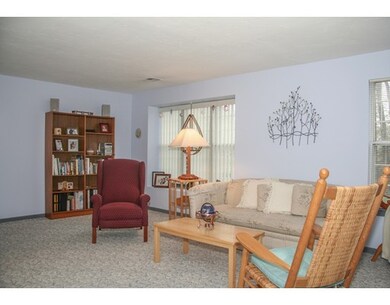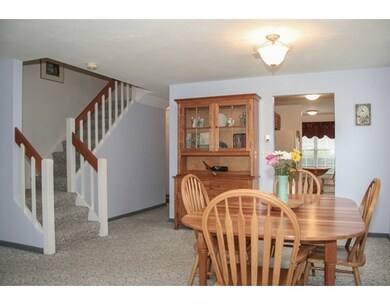
516 Ridgefield Cir Unit A Clinton, MA 01510
Estimated Value: $443,288 - $490,000
About This Home
As of July 2017Welcome to 516A Ridgefield Circle, Clinton, MA! Not too often a Princeton style END UNIT townhouse comes on the market at Ridgefield condominiums! This well maintained 2 bedroom 2.5 bath unit offers a large dining and living room combo with boxed window with lovely views. Family room with FP (electric) and sliders to private backyard/patio great for relaxation. Eat-in nook in front to back kitchen with dishwasher, electric stove, microwave, and frig. Spacious 14x13 master with triple size closet and full bath. 2nd bedroom with private full bath. Half bath off tiled foyer. Loads of storage thru out. Washer & dryer included in the first floor laundry. Hot water heater (2015). Central air and vacuum. Newer garage door. So much to offer at Ridgefield which includes a wonderful clubhouse, in-ground pool, exercise room, community gardens, tennis, basketball and loads of walking trails! BE THE FIRST TO INSPECT THIS RARE FIND!
Property Details
Home Type
Condominium
Est. Annual Taxes
$5,311
Year Built
1986
Lot Details
0
Listing Details
- Unit Level: 1
- Unit Placement: End
- Property Type: Condominium/Co-Op
- CC Type: Condo
- Style: Townhouse
- Lead Paint: Unknown
- Year Round: Yes
- Year Built Description: Renovated Since
- Special Features: None
- Property Sub Type: Condos
- Year Built: 1986
Interior Features
- Has Basement: No
- Fireplaces: 1
- Number of Rooms: 7
- Amenities: Shopping, Tennis Court, Park, Walk/Jog Trails, Stables, Golf Course, Medical Facility, Conservation Area, Highway Access, House of Worship, Private School, Public School, University
- Electric: Circuit Breakers
- Energy: Insulated Windows, Storm Windows, Insulated Doors, Storm Doors
- Flooring: Tile, Wall to Wall Carpet
- Interior Amenities: Cable Available
- Bedroom 2: Second Floor, 14X12
- Bathroom #1: First Floor, 7X3
- Bathroom #2: Second Floor, 7X5
- Bathroom #3: Second Floor, 8X5
- Kitchen: First Floor, 17X7
- Laundry Room: First Floor
- Master Bedroom: Second Floor, 14X13
- Master Bedroom Description: Closet, Flooring - Wall to Wall Carpet
- Family Room: First Floor, 14X11
- No Bedrooms: 2
- Full Bathrooms: 2
- Half Bathrooms: 1
- Oth1 Room Name: Living/Dining Rm Combo
- Oth1 Dimen: 17X21
- Oth1 Dscrp: Flooring - Wall to Wall Carpet
- Oth1 Level: First Floor
- No Living Levels: 2
- Main Lo: BB1175
- Main So: BB5522
Exterior Features
- Construction: Frame
- Exterior: Wood
- Exterior Unit Features: Patio
- Pool Description: Inground
Garage/Parking
- Garage Parking: Attached, Garage Door Opener
- Garage Spaces: 1
- Parking: Off-Street
- Parking Spaces: 2
Utilities
- Cooling Zones: 1
- Heat Zones: 1
- Hot Water: Propane Gas, Tank
- Utility Connections: for Electric Range, for Electric Dryer, Washer Hookup
- Sewer: City/Town Sewer
- Water: City/Town Water
Condo/Co-op/Association
- Condominium Name: Ridgefield
- Association Fee Includes: Master Insurance, Swimming Pool, Exterior Maintenance, Road Maintenance, Landscaping, Snow Removal, Tennis Court, Recreational Facilities, Exercise Room, Clubroom, Walking/Jogging Trails, Refuse Removal, Garden Area
- Association Pool: Yes
- Management: Professional - On Site, Owner Association
- Pets Allowed: Yes
- No Units: 360
- Unit Building: A
Fee Information
- Fee Interval: Monthly
Lot Info
- Zoning: Res
- Lot: 516-A
Ownership History
Purchase Details
Home Financials for this Owner
Home Financials are based on the most recent Mortgage that was taken out on this home.Purchase Details
Home Financials for this Owner
Home Financials are based on the most recent Mortgage that was taken out on this home.Similar Homes in Clinton, MA
Home Values in the Area
Average Home Value in this Area
Purchase History
| Date | Buyer | Sale Price | Title Company |
|---|---|---|---|
| Bailey Lawrence | $270,000 | -- | |
| Carroll Suzanne J | $99,900 | -- |
Mortgage History
| Date | Status | Borrower | Loan Amount |
|---|---|---|---|
| Open | Bailey Lawrence | $100,000 | |
| Previous Owner | Carroll Suzanne J | $107,000 | |
| Previous Owner | Carroll Suzanne J | $89,900 |
Property History
| Date | Event | Price | Change | Sq Ft Price |
|---|---|---|---|---|
| 07/27/2017 07/27/17 | Sold | $270,000 | +1.9% | $174 / Sq Ft |
| 06/09/2017 06/09/17 | Pending | -- | -- | -- |
| 04/28/2017 04/28/17 | For Sale | $264,900 | -- | $171 / Sq Ft |
Tax History Compared to Growth
Tax History
| Year | Tax Paid | Tax Assessment Tax Assessment Total Assessment is a certain percentage of the fair market value that is determined by local assessors to be the total taxable value of land and additions on the property. | Land | Improvement |
|---|---|---|---|---|
| 2025 | $5,311 | $399,300 | $0 | $399,300 |
| 2024 | $4,897 | $372,700 | $0 | $372,700 |
| 2023 | $4,393 | $328,600 | $0 | $328,600 |
| 2022 | $4,588 | $307,700 | $0 | $307,700 |
| 2021 | $4,283 | $268,700 | $0 | $268,700 |
| 2020 | $4,162 | $268,700 | $0 | $268,700 |
| 2019 | $3,955 | $248,300 | $0 | $248,300 |
| 2018 | $4,026 | $237,100 | $0 | $237,100 |
| 2017 | $3,947 | $223,400 | $0 | $223,400 |
| 2016 | $3,858 | $223,400 | $0 | $223,400 |
| 2015 | $3,547 | $212,900 | $0 | $212,900 |
| 2014 | $3,438 | $212,900 | $0 | $212,900 |
Agents Affiliated with this Home
-
S. Elaine McDonald

Seller's Agent in 2017
S. Elaine McDonald
RE/MAX
(978) 875-0097
7 in this area
190 Total Sales
-

Buyer's Agent in 2017
Nancy Thomas
Redfin Corp.
(508) 963-9943
Map
Source: MLS Property Information Network (MLS PIN)
MLS Number: 72155150
APN: CLIN-000126-002998-000516-A000000
- 310 Ridgefield Cir Unit C
- 115 Ridgefield Cir Unit D
- 12 Woodruff Rd
- 1105 Ridgfield Cir Unit B
- 105 Ridgefield Cir Unit C
- 4 Nathan Dr
- 58 Elm St
- 55 Boynton St
- 6 Horseshoe Ln
- 7 Bourne St
- 376 Water St
- 520 High St Unit 7
- 2 Worcester St
- 686 Brook St
- 651 Redtail Way Unit 32
- 96 Water St
- 92 Mill St
- 55 Sterling St Unit 312
- 55 Sterling St Unit 213
- 55 Sterling St Unit 205
- 516 Ridgefield Cir Unit D
- 516 Ridgefield Cir Unit C
- 516 Ridgefield Cir Unit B
- 516 Ridgefield Cir Unit A
- 516 Ridgefield Cir Unit B-516
- 515 Ridgefield Cir Unit D
- 515 Ridgefield Cir Unit C
- 515 Ridgefield Cir Unit B
- 515 Ridgefield Cir Unit A
- 514 Ridgefield Cir Unit D
- 514 Ridgefield Cir Unit C
- 514 Ridgefield Cir Unit B
- 514 Ridgefield Cir Unit A
- 513 Ridgefield Cir Unit D
- 513 Ridgefield Cir Unit C
- 513 Ridgefield Cir Unit A
- 513 Ridgefield Cir Unit 513D
- 512 Ridgefield Cir Unit D
- 512 Ridgefield Cir Unit C
- 512 Ridgefield Cir Unit B
