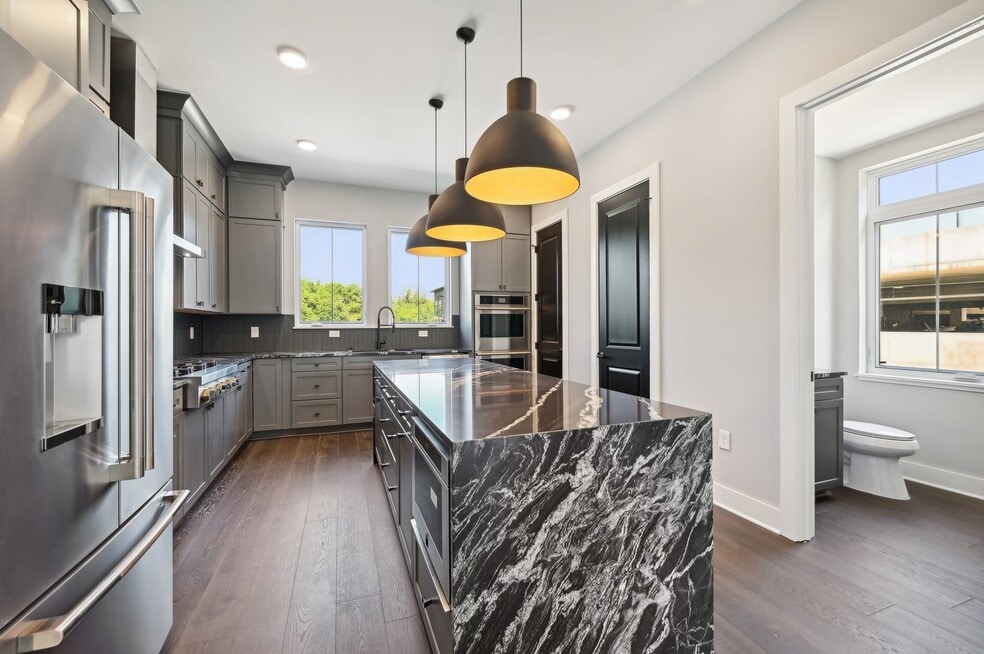
Estimated payment $5,075/month
Highlights
- Fitness Center
- Walk-In Closet
- 3-minute walk to Harrison West Park
- New Construction
- Park
About This Home
3 Beds • 3 Full Baths & 2 Half Baths • 2,315 Sq. Ft. • 2-Car Garage Discover 516 Riverfront Lane — a thoughtfully crafted corner-unit townhome where modern design meets effortless comfort. Spanning 2,315 square feet, this home combines open, light-filled spaces with high-end finishes to create a welcoming retreat in the heart of the city. Basement Media room ideal for movie nights, gaming, or a quiet retreat Half bathroom for added convenience Mechanical room provides additional functionality First Floor Versatile flex room—perfect for a home office, guest suite, or fitness space Full bathroom and private patio for outdoor enjoyment Direct access to attached 2-car garage Second Floor Open-concept kitchen, dining, and living area designed for entertaining and easy daily flow Striking kitchen with dark shaker cabinetry, dramatic marble waterfall island, and matte gray tile backsplash Professional-grade stainless-steel appliances, gold-accented pendant lighting, and statement range hood create a modern, polished aesthetic Fireplace adds warmth and balance to the living space Half bathroom and built-in storage enhance everyday function Third Floor Two spacious bedrooms, each with its own full en-suite bath and generous closets Primary suite includes dual vanities and marble-style tile for a spa-like feel Central laundry area with washer and dryer hookups Rooftop Deck Expansive private rooftop deck with room to entertain, unwind, or enjoy skyline views Community Located in...
Sales Office
| Monday - Friday |
11:00 AM - 3:00 PM
|
| Saturday - Sunday | Appointment Only |
Townhouse Details
Home Type
- Townhome
HOA Fees
- $197 Monthly HOA Fees
Parking
- 2 Car Garage
Home Design
- New Construction
Interior Spaces
- 3-Story Property
Bedrooms and Bathrooms
- 3 Bedrooms
- Walk-In Closet
Community Details
Recreation
- Fitness Center
- Park
Map
Other Move In Ready Homes in Founders
About the Builder
Frequently Asked Questions
- Founders
- 496 W 1st Ave
- 1025 Hunter Ave
- 1083 W 3rd Ave
- 1093 W 3rd Ave
- 1095 W 3rd Ave
- 1242 Oxley Rd
- 1152 Summit St
- 00 W 7th Ave
- Jeffrey Park - Perry Townhomes
- Jeffrey Park - Harris Flats
- 1507 Chesapeake Ave
- 276 E 4th Ave
- 106 E Lafayette St
- Homes on Hartford - Single Family
- Homes on Hartford - Townhome
- 997-999 Gibbard Ave
- 498 W Town St
- 923 Camden Ave
- 0 S Green St
Ask me questions while you tour the home.






