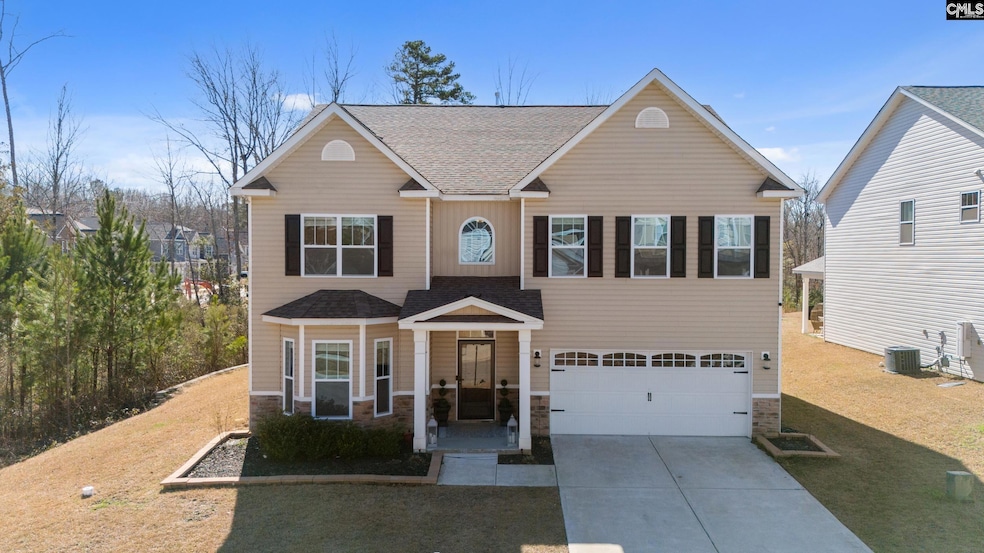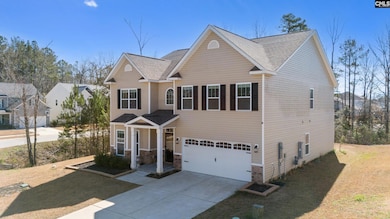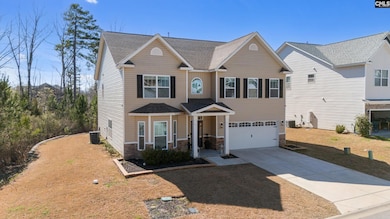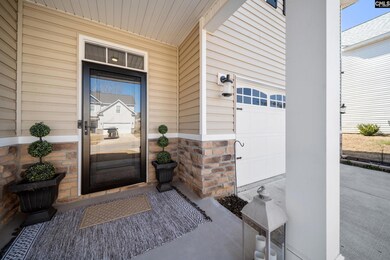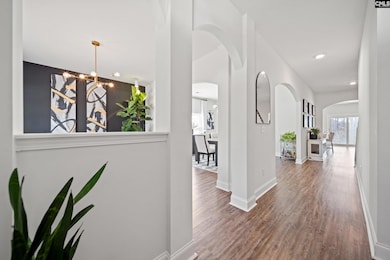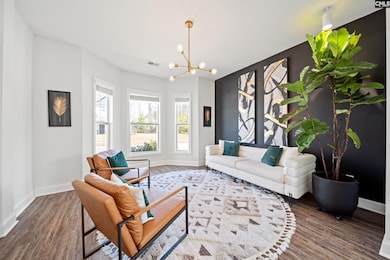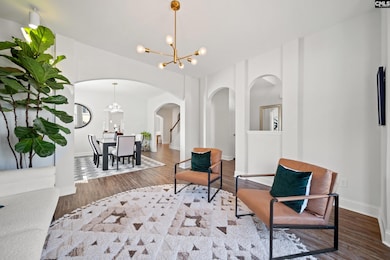
516 Roseridge Dr Blythewood, SC 29016
Estimated payment $3,385/month
Highlights
- Traditional Architecture
- Quartz Countertops
- Sitting Room
- Bethel-Hanberry Elementary School Rated A-
- Covered patio or porch
- Eat-In Kitchen
About This Home
**Price Adjustment** Welcome to this opulent residence, where refined sophistication meets modern comfort. Step into a stunning foyer adorned with graceful arches, setting the stage for the elegance that unfolds within. The main level features durable Luxury Vinyl Plank (LVP) flooring. The grand formal living room, illuminated by radiant bay windows, flows seamlessly into an elegant formal dining room, perfect for hosting unforgettable soirees. The gourmet kitchen, complete with an inviting breakfast nook framed by charming bay windows, inspires culinary creativity. Every detail has been meticulously curated—from the cozy living area with custom-built shelving and a striking fireplace to the dazzling custom light fixtures that enhance spaces throughout. The lower level offers a versatile flex room, ideal for an office, playroom, or guest retreat, complemented by a pristine full bath.Upstairs, discover generously proportioned bedrooms complete with walk-in closets, a delightful loft, and a convenient washer/dryer area. The crown jewel is the luxurious master suite, a serene retreat boasting a welcoming sitting room, elegant tray ceilings, and a spa-inspired bath adorned with sophisticated light fixtures. Indulge in the lavish details, including an expansive walk-in closet, a rejuvenating shower, and an indulgent garden tub. This turnkey residence offers immediate occupancy and comes with your daily household appliances—including a refrigerator, washer, and dryer—ensuring a seamless move-in experience. Located within an award-winning school district, Richland 2. This home is sure to stun! You don’t want to miss this opportunity. May qualify for special financing with $0 down payment, no PMI with the Dream Mortgage program. Ask agent for details. Disclaimer: CMLS has not reviewed and, therefore, does not endorse vendors who may appear in listings.
Home Details
Home Type
- Single Family
Est. Annual Taxes
- $11,714
Year Built
- Built in 2021
Lot Details
- 8,712 Sq Ft Lot
- Sprinkler System
HOA Fees
- $33 Monthly HOA Fees
Parking
- 2 Car Garage
- Garage Door Opener
Home Design
- Traditional Architecture
- Slab Foundation
- Brick Front
- Vinyl Construction Material
Interior Spaces
- 3,788 Sq Ft Home
- 2-Story Property
- Tray Ceiling
- Ceiling Fan
- Recessed Lighting
- Electric Fireplace
- Bay Window
- Living Room with Fireplace
- Sitting Room
- Pull Down Stairs to Attic
- Storm Doors
Kitchen
- Eat-In Kitchen
- Gas Cooktop
- <<builtInMicrowave>>
- Dishwasher
- Kitchen Island
- Quartz Countertops
- Wood Stained Kitchen Cabinets
- Disposal
Flooring
- Carpet
- Luxury Vinyl Plank Tile
Bedrooms and Bathrooms
- 4 Bedrooms
- Walk-In Closet
- Dual Vanity Sinks in Primary Bathroom
- Separate Shower in Primary Bathroom
- Garden Bath
Outdoor Features
- Covered patio or porch
Schools
- Bethel-Hanberry Elementary School
- Muller Road Middle School
- Westwood High School
Utilities
- Central Air
- Mini Split Air Conditioners
- Mini Split Heat Pump
- Heating System Uses Gas
Community Details
- Association fees include common area maintenance, sidewalk maintenance, street light maintenance, green areas
- Amber Creek Subdivision
Listing and Financial Details
- Assessor Parcel Number 59
Map
Home Values in the Area
Average Home Value in this Area
Tax History
| Year | Tax Paid | Tax Assessment Tax Assessment Total Assessment is a certain percentage of the fair market value that is determined by local assessors to be the total taxable value of land and additions on the property. | Land | Improvement |
|---|---|---|---|---|
| 2024 | $11,714 | $361,000 | $0 | $0 |
| 2023 | $11,714 | $12,556 | $0 | $0 |
| 2022 | $10,724 | $313,900 | $32,000 | $281,900 |
| 2021 | $429 | $190 | $0 | $0 |
| 2020 | $106 | $190 | $0 | $0 |
Property History
| Date | Event | Price | Change | Sq Ft Price |
|---|---|---|---|---|
| 06/24/2025 06/24/25 | Price Changed | $429,000 | -1.6% | $113 / Sq Ft |
| 06/03/2025 06/03/25 | Price Changed | $436,000 | -0.9% | $115 / Sq Ft |
| 05/05/2025 05/05/25 | Price Changed | $440,000 | -2.2% | $116 / Sq Ft |
| 04/10/2025 04/10/25 | Price Changed | $450,000 | -4.3% | $119 / Sq Ft |
| 02/27/2025 02/27/25 | For Sale | $470,000 | -- | $124 / Sq Ft |
Purchase History
| Date | Type | Sale Price | Title Company |
|---|---|---|---|
| Warranty Deed | $313,990 | None Available | |
| Special Warranty Deed | -- | None Listed On Document |
Mortgage History
| Date | Status | Loan Amount | Loan Type |
|---|---|---|---|
| Previous Owner | $321,211 | VA | |
| Previous Owner | $198,100 | Construction |
Similar Homes in Blythewood, SC
Source: Consolidated MLS (Columbia MLS)
MLS Number: 602926
APN: 14807-07-04
- 428 Manhasset Ct
- 446 Manhasset Ct
- 70 Glen Ord Ct
- 120 E Bowmore Dr
- 200 Roundtree Rd
- 201 Wren Creek Cir
- 576 Flat Creek Dr
- 293 Hawkins Creek Rd
- 222 Belgrave Dr
- 421 Brownell Ct
- 193 Belgrave Dr
- 118 Wading Bird Loop
- 9701 Wilson Blvd
- 242 Hawkins Creek Rd
- 105 Dunwoody Place
- 2157 Leatherstone Ln
- 2149 Leatherstone Ln
- 539 Leathertree Ln
- 535 Leathertree Ln
- 2160 Leatherstone Ln
- 173 Upper Wing Trail
- 2 Rose Dew Ln
- 651 Stonebury Cir
- 185 Windfall Rd
- 3014 Gedney Cir
- 63 Summer Brook Ct
- 52 Gilmerton Ct
- 2051-2052 Blythewood Crossing Ln
- 1117 Deep Creek Rd
- 845 Wickham Ln
- 925 Schofield Ln
- 9641 Farrow Rd
- 1800 Killian Lakes Dr
- 1340 N Brickyard Rd
- 45 Providence Manor Ct
- 508 Longtown Rd
- 131 Sea Hawk Ln
- 277 Birchfield Dr
- 225 Whitehurst Way
- 350 Powell Rd
