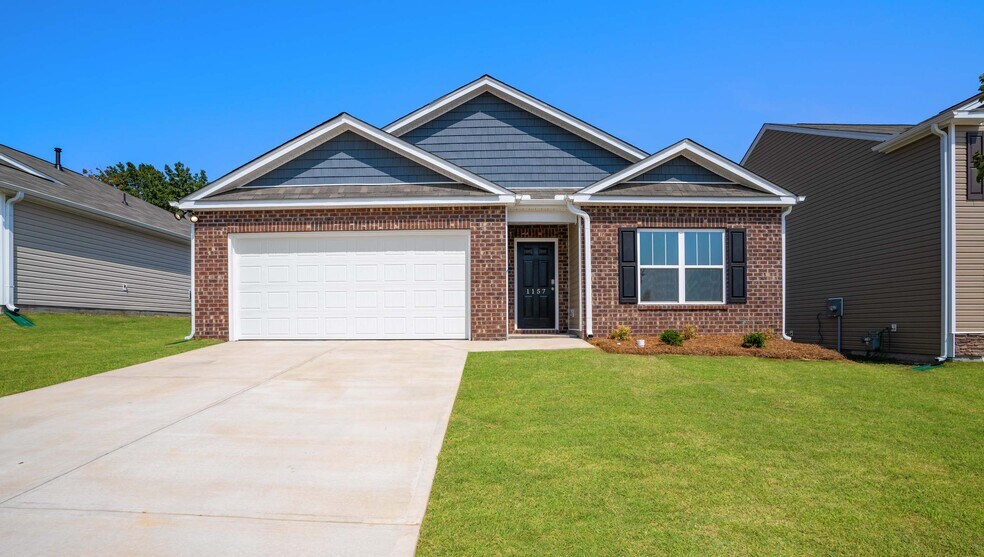
516 Sapling Gap Rd Greer, SC 29651
Brookside FarmsHighlights
- New Construction
- Pickleball Courts
- Hiking Trails
- Community Pool
- Walk-In Pantry
- 1-Story Property
About This Home
Check out 516 Sapling Gap Road, a beautiful new home in our Brookside Farms community. This spacious single-story home Features four bedrooms, two bathrooms, and a two-car garage, providing ample space. When you step inside, you’ll be greeted by an inviting foyer that leads directly into the open-concept living area. The family room, dining area, and kitchen flow seamlessly together, creating the perfect space for both everyday living and entertaining. The kitchen is equipped with a corner walk-in pantry, stainless steel appliances, and a large island with a breakfast bar, featuring both style and functionality for any chef. The primary suite provides a peaceful retreat, featuring a large walk-in closet and an en suite bathroom with dual vanities and a separate shower. On the opposite side of the home, the additional three bedrooms and secondary bathroom features privacy and comfort for family members or guests. Out back, you’ll find a covered porch, ideal for enjoying outdoor meals or simply relaxing in the fresh air. With its thoughtful design and open layout, this home is perfect for modern living. Pictures are representative.
Sales Office
All tours are by appointment only. Please contact sales office to schedule.
Home Details
Home Type
- Single Family
Parking
- 2 Car Garage
Home Design
- New Construction
Interior Spaces
- 1-Story Property
- Walk-In Pantry
Bedrooms and Bathrooms
- 4 Bedrooms
- 2 Full Bathrooms
Community Details
- Pickleball Courts
- Bocce Ball Court
- Community Playground
- Community Pool
- Hiking Trails
- Trails
Map
Other Move In Ready Homes in Brookside Farms
About the Builder
- Brookside Farms
- Brookside Farms - The Meadows
- Brookside Ridge Townhomes
- 0 E Gap Creek Rd Unit 1580990
- 313 Ponder Rd
- 311 Ponder Rd
- 0 Lake Cunningham Rd Unit SPN328807
- 0 Lake Cunningham Rd Unit 22131988
- 3151 N Highway 14
- 3682 S Carolina 14
- 17 Cunningham Point Ct
- 0 Lyman Lodge Rd
- 115 Lake Lyman Heights
- 1899 Gap Creek Rd
- 0 Jordan Rd Unit SPN331464
- 0 Jordan Rd Unit 1576355
- 0 Chandler Rd
- 1778 Bright Rd
- 18 Martin Ct
- 00 Memorial Drive Extension





