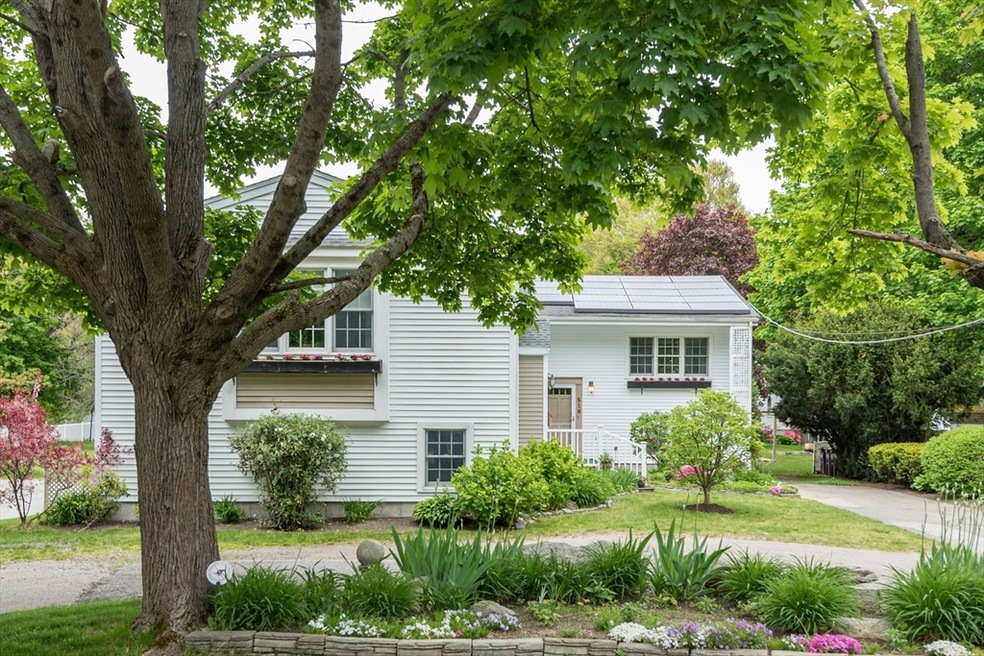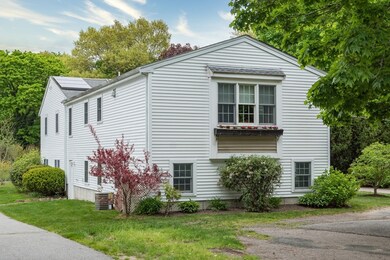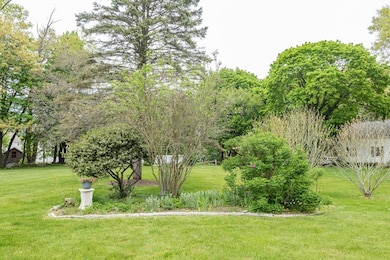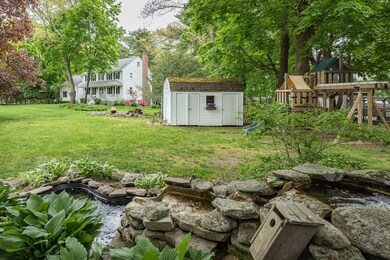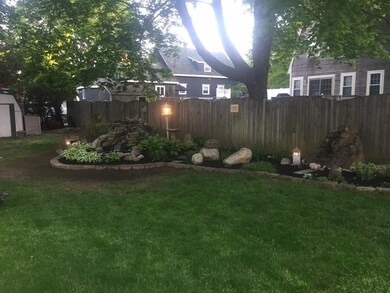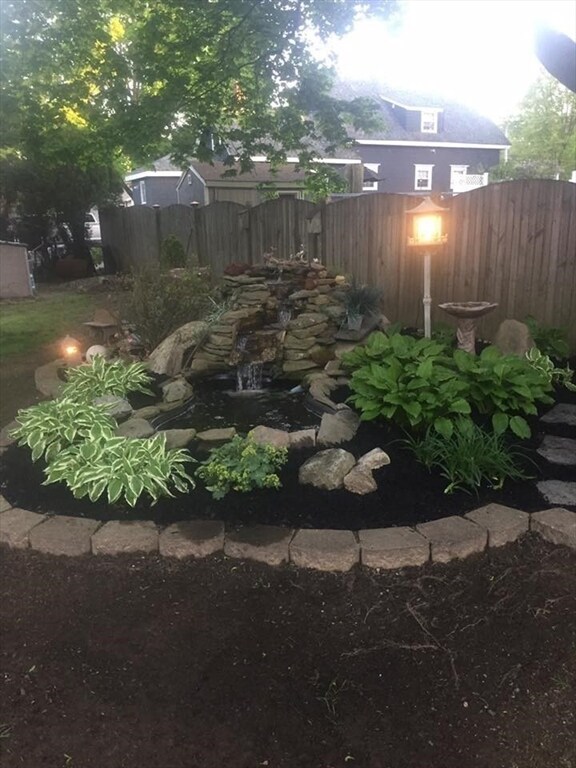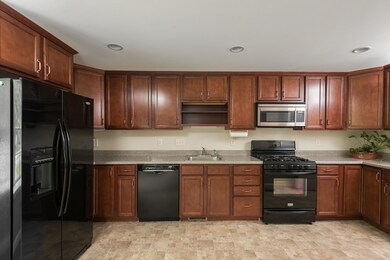
516 Union St South Weymouth, MA 02190
Highlights
- Solar Shingle Roof
- Deck
- Raised Ranch Architecture
- Landscaped Professionally
- Property is near public transit
- Main Floor Primary Bedroom
About This Home
As of July 2024BIG Price Adjustment!-Commuter Open House Tues.5-6:30p.m! Live together!Thrive together!Ideal multi-generational home in top,Weymouth local (side street section of Union St.).Classic single family property w/ a rarely found, custom, separate entrance in-law apartment. Home features a total of 5 bedrooms,4.5 baths&2100 sq.ft of living space together w/, an additional 2k sq.ft. flexible living space(approximately)inlower level (many individual rooms offers limitless options ).Property is situated on a private,expansive lot w/ beautiful custom gardens, waterfalls, sitting areas and play areas~ perfect for entertaining and family gatherings. In-law home, has separate gas heat, a/c, gas cooking, cherry kitchen, walk-in pantry, large living/dining area, recessed lights & private laundry. Main house boasts many updates including newer kitchen/appliances,replacement windows/slider&newer carpeting.The entire property runs efficiently w/ solar power.Estate sale(no probate)-can offer quick close!
Last Buyer's Agent
Karyn O'Neil
Home Details
Home Type
- Single Family
Est. Annual Taxes
- $7,796
Year Built
- Built in 1975
Lot Details
- 0.47 Acre Lot
- Landscaped Professionally
- Garden
- Property is zoned R-5
Home Design
- Raised Ranch Architecture
- Frame Construction
- Shingle Roof
- Concrete Perimeter Foundation
Interior Spaces
- 2,130 Sq Ft Home
- Recessed Lighting
- Sliding Doors
- Dining Area
Kitchen
- Range
- Microwave
- Dishwasher
Flooring
- Wall to Wall Carpet
- Tile
- Vinyl
Bedrooms and Bathrooms
- 4 Bedrooms
- Primary Bedroom on Main
Laundry
- Laundry on main level
- Dryer
- Washer
Partially Finished Basement
- Walk-Out Basement
- Basement Fills Entire Space Under The House
- Exterior Basement Entry
Parking
- 8 Car Parking Spaces
- Driveway
- Open Parking
- Off-Street Parking
Eco-Friendly Details
- Solar Shingle Roof
- Solar Power System
- Heating system powered by active solar
Outdoor Features
- Deck
- Outdoor Storage
Location
- Property is near public transit
- Property is near schools
Utilities
- Central Air
- 1 Cooling Zone
- Heating System Uses Natural Gas
Listing and Financial Details
- Assessor Parcel Number M:55 B:605 L:007,285850
Community Details
Recreation
- Park
- Jogging Path
Additional Features
- No Home Owners Association
- Shops
Ownership History
Purchase Details
Similar Homes in the area
Home Values in the Area
Average Home Value in this Area
Purchase History
| Date | Type | Sale Price | Title Company |
|---|---|---|---|
| Deed | $131,000 | -- |
Mortgage History
| Date | Status | Loan Amount | Loan Type |
|---|---|---|---|
| Open | $185,000 | No Value Available |
Property History
| Date | Event | Price | Change | Sq Ft Price |
|---|---|---|---|---|
| 07/31/2024 07/31/24 | Sold | $743,500 | -4.1% | $349 / Sq Ft |
| 06/22/2024 06/22/24 | Pending | -- | -- | -- |
| 06/17/2024 06/17/24 | Price Changed | $775,000 | 0.0% | $364 / Sq Ft |
| 06/17/2024 06/17/24 | For Sale | $775,000 | -3.0% | $364 / Sq Ft |
| 06/14/2024 06/14/24 | Pending | -- | -- | -- |
| 05/22/2024 05/22/24 | Price Changed | $799,000 | -3.7% | $375 / Sq Ft |
| 05/16/2024 05/16/24 | For Sale | $829,900 | -- | $390 / Sq Ft |
Tax History Compared to Growth
Tax History
| Year | Tax Paid | Tax Assessment Tax Assessment Total Assessment is a certain percentage of the fair market value that is determined by local assessors to be the total taxable value of land and additions on the property. | Land | Improvement |
|---|---|---|---|---|
| 2025 | $7,972 | $789,300 | $223,000 | $566,300 |
| 2024 | $7,796 | $759,100 | $212,400 | $546,700 |
| 2023 | $7,622 | $729,400 | $216,300 | $513,100 |
| 2022 | $7,436 | $648,900 | $200,300 | $448,600 |
| 2021 | $7,367 | $627,500 | $200,300 | $427,200 |
| 2020 | $7,260 | $609,100 | $200,300 | $408,800 |
| 2019 | $7,078 | $584,000 | $192,600 | $391,400 |
| 2018 | $6,779 | $542,300 | $175,100 | $367,200 |
| 2017 | $6,673 | $520,900 | $166,800 | $354,100 |
| 2016 | $6,413 | $501,000 | $160,400 | $340,600 |
| 2015 | $4,688 | $363,400 | $160,400 | $203,000 |
| 2014 | $4,752 | $357,300 | $165,400 | $191,900 |
Agents Affiliated with this Home
-
Carol Lochiatto
C
Seller's Agent in 2024
Carol Lochiatto
Keller Williams Realty
(617) 974-5864
3 in this area
64 Total Sales
-

Buyer's Agent in 2024
Karyn O'Neil
(781) 910-5845
Map
Source: MLS Property Information Network (MLS PIN)
MLS Number: 73239415
APN: WEYM-000055-000605-000007
- 30 Marie Ave
- 10 Groveland Ave
- 52 Wainwright Ave
- 19 Clubhouse Dr Unit 19
- 20 Sandtrap Cir
- 4 Courier St
- 29 Wright St
- 23 Constitution Ave
- 44 Abington St
- 44 Stonehaven Dr
- 143 Ellis Cir
- 22 Verndale Rd
- 130 Trotter Rd Unit 1305
- 110 Trotter Rd Unit 2101
- 110 Trotter Rd Unit 102
- 99 Fountain Ln Unit 5
- 3 Boxberry Ln
- 55 Greentree Ln Unit 49
- 79 Fountain Ln Unit 5
- 99 Central St
