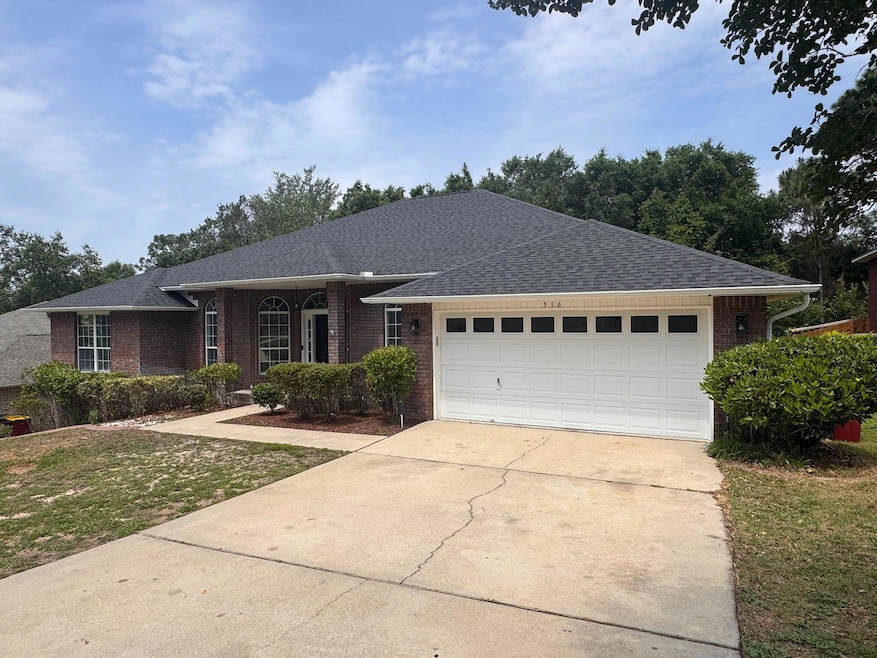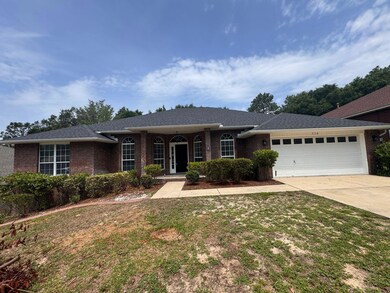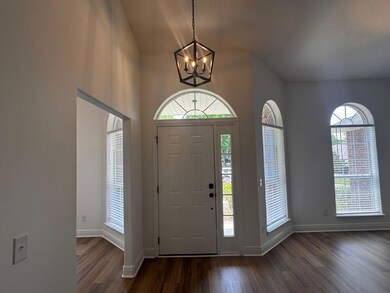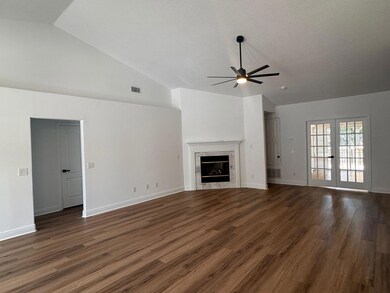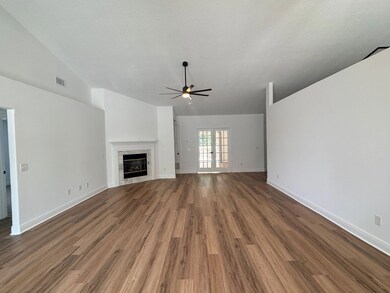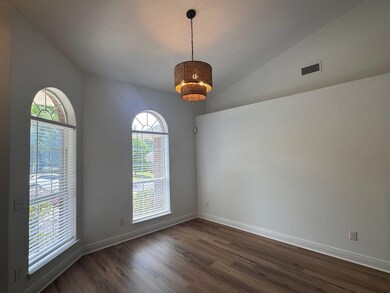516 Vulpes Sanctuary Loop Crestview, FL 32536
Highlights
- Deck
- Vaulted Ceiling
- Sun or Florida Room
- Newly Painted Property
- Traditional Architecture
- Walk-In Pantry
About This Home
***Move-In Special - $500.00 off the first month's rent***
Welcome to this beautifully remodeled 4-bedroom, 3-bathroom home nestled in the highly desirable Fox Valley community of South Crestview. From its inviting curb appeal to the stylishly updated interiors, this home offers a perfect blend of comfort and modern living.
The spacious living room boasts vaulted ceilings, a sleek new ceiling fan, and a cozy fireplace, ideal for relaxing evenings or entertaining guests. Luxury vinyl plank flooring flows throughout the main living areas, adding both warmth and elegance. French doors from the expansive Florida room (second living area) open to a large back deck overlooking a privacy-fenced yard, featuring well-maintained landscaping that enhances the outdoor ambiance, perfect for gatherings, grilling, or unwinding under the stars.
The fully remodeled kitchen features sleek countertops, ample cabinetry, and a formal dining area that creates the perfect space for meals and entertaining.
All three bathrooms have been completely remodeled, showcasing modern fixtures and finishes for a fresh, updated look. The generous primary suite impresses with tray ceilings, two walk-in closets, and a luxurious en suite bathroom complete with a tiled walk-in shower, separate soaking tub, and double vanity. One guest bedroom offers convenient access to a Jack-and-Jill full bath adjoining the Florida room, while the remaining two bedrooms share an additional fully remodeled guest bathroom. Bright natural light fills every room, enhancing the welcoming atmosphere.
Fox Valley is a sought-after neighborhood that offers a community playground and is conveniently located near schools, shopping, dining, Duke Field, Eglin AFB, and other local attractions.
Additional amenities include a 2-car garage, modern updates throughout, and a refreshed, move-in-ready feel.
Pets considered with prior approval and a non-refundable pet fee. Smoking and vaping are not permitted on the premises.
Home Details
Home Type
- Single Family
Est. Annual Taxes
- $5,584
Year Built
- Built in 2006
Lot Details
- 10,019 Sq Ft Lot
- Lot Dimensions are 80x125x80x125
- Back Yard Fenced
Parking
- 2 Car Garage
Home Design
- Traditional Architecture
- Newly Painted Property
- Exterior Columns
- Brick Exterior Construction
- Dimensional Roof
- Roof Vent Fans
Interior Spaces
- 3,000 Sq Ft Home
- 1-Story Property
- Coffered Ceiling
- Tray Ceiling
- Vaulted Ceiling
- Ceiling Fan
- Gas Fireplace
- Double Pane Windows
- Family Room
- Living Room
- Breakfast Room
- Dining Room
- Sun or Florida Room
- Fire and Smoke Detector
- Exterior Washer Dryer Hookup
Kitchen
- Walk-In Pantry
- Electric Oven or Range
- Self-Cleaning Oven
- Induction Cooktop
- Microwave
- Ice Maker
- Dishwasher
- Kitchen Island
- Disposal
Flooring
- Wall to Wall Carpet
- Vinyl
Bedrooms and Bathrooms
- 4 Bedrooms
- Split Bedroom Floorplan
- 3 Full Bathrooms
- Dual Vanity Sinks in Primary Bathroom
- Separate Shower in Primary Bathroom
- Soaking Tub
- Garden Bath
Outdoor Features
- Deck
- Shed
Schools
- Northwood Elementary School
- Davidson Middle School
- Crestview High School
Utilities
- Central Heating and Cooling System
- Gas Water Heater
Listing and Financial Details
- 12 Month Lease Term
- Assessor Parcel Number 35-3N-24-1000-000O-0080
Community Details
Overview
- Fox Valley Subdivision
Recreation
- Community Playground
Map
Source: Emerald Coast Association of REALTORS®
MLS Number: 976855
APN: 35-3N-24-1000-000O-0080
- 515 Vulpes Sanctuary Loop
- 653 Territory Ln
- 421 Swift Fox Run
- 610 Territory Ln
- 732 Denise Dr
- 618 Territory Ln
- 603 Red Fern Rd
- 201 Pinque Coat Ct
- 208 Foxchase Way
- 513 Pheasant Trail
- 614 Red Fern Rd
- 336 Egan Dr
- 654 Red Fern Rd
- 704 Denise Dr
- 664 Brunson St
- 316 Egan Dr
- 218 Golf Course Dr
- 605 Terrier Trail
- 109 Par Ct
- 5123 Whitehurst Ln
- 618 Territory Ln
- 670 Red Fern Rd
- 624 Territory Ln
- 603 Red Fern Rd
- 211 Foxchase Way
- 208 Foxchase Way
- 505 Vale Loop
- 539 Tikell Dr
- 5196 Whitehurst Ln
- 5163 Whitehurst Ln
- 100 Bel Aire Dr
- 4862 Leyland Ln
- 900 Addison Place
- 125 Lillian Way
- 121 Crab Apple Ave
- 134 Crab Apple Ave
- 730 Lime Ln
- 2800 Tallgrass Ct
- 2640 Saltgrass Way
- 2659 Saltgrass Way
