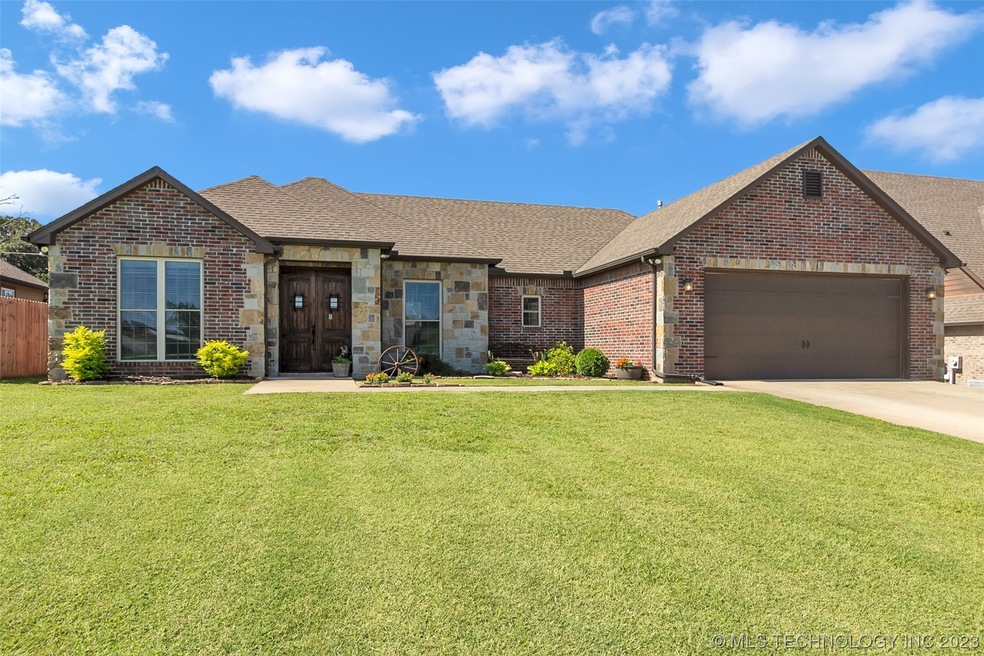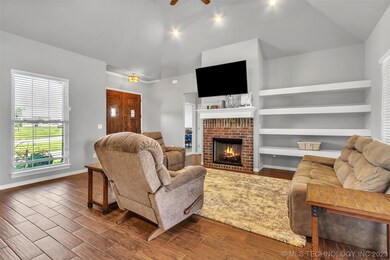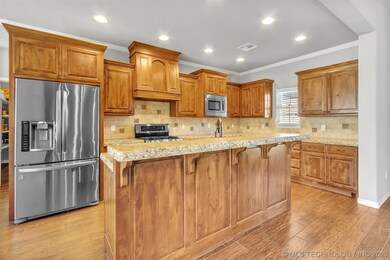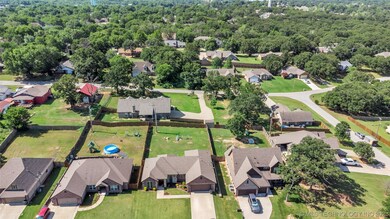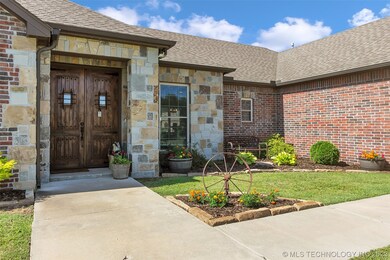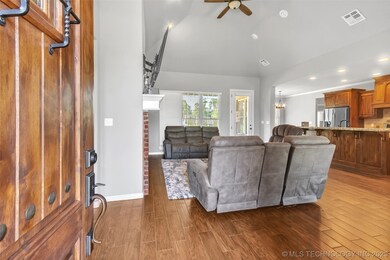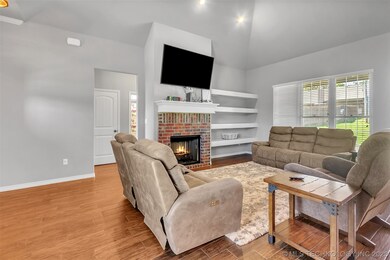
516 W 12th Ave Bristow, OK 74010
Highlights
- Safe Room
- Attic
- No HOA
- Vaulted Ceiling
- Granite Countertops
- Covered patio or porch
About This Home
As of September 2023This home has it all- including a GENERAC! So, no worry about power outages. Large open area to entertain with family and friends, a beautiful chef's kitchen with cabinets to spare, huge pantry, split bedroom plan, Primary bedroom with beautiful ensuite, soaking tub and walk-in-shower. Primary walk-in-closet is a built-in safe room! 9'+ Ceilings throughout, lots of light encompasses the beauty of the woodwork in the kitchen, and no-worry all tile floor. The expanded covered patio gives lots of room to grill and watch the family or enjoy the privacy of your back yard. Close to the city lake, nature trails, golf course, and schools.
Last Agent to Sell the Property
Keller Williams Advantage License #132776 Listed on: 06/20/2023

Home Details
Home Type
- Single Family
Est. Annual Taxes
- $2,441
Year Built
- Built in 2017
Lot Details
- 0.3 Acre Lot
- North Facing Home
- Privacy Fence
Parking
- 2 Car Attached Garage
Home Design
- Brick Exterior Construction
- Slab Foundation
- Wood Frame Construction
- Fiberglass Roof
- Asphalt
- Stone
Interior Spaces
- 2,093 Sq Ft Home
- 1-Story Property
- Vaulted Ceiling
- Ceiling Fan
- Gas Log Fireplace
- Vinyl Clad Windows
- Insulated Windows
- Aluminum Window Frames
- Insulated Doors
- Washer and Electric Dryer Hookup
- Attic
Kitchen
- Double Oven
- Gas Oven
- Stove
- Range
- Plumbed For Ice Maker
- Dishwasher
- Granite Countertops
- Disposal
Flooring
- Carpet
- Tile
Bedrooms and Bathrooms
- 3 Bedrooms
- 2 Full Bathrooms
Home Security
- Safe Room
- Fire and Smoke Detector
Eco-Friendly Details
- Energy-Efficient Windows
- Energy-Efficient Insulation
- Energy-Efficient Doors
Outdoor Features
- Covered patio or porch
- Gazebo
Schools
- Bristow Elementary School
- Bristow High School
Utilities
- Zoned Heating and Cooling
- Heating System Uses Gas
- Programmable Thermostat
- Power Generator
- Gas Water Heater
Community Details
- No Home Owners Association
- Lakeview Addn Subdivision
Ownership History
Purchase Details
Home Financials for this Owner
Home Financials are based on the most recent Mortgage that was taken out on this home.Purchase Details
Home Financials for this Owner
Home Financials are based on the most recent Mortgage that was taken out on this home.Purchase Details
Home Financials for this Owner
Home Financials are based on the most recent Mortgage that was taken out on this home.Similar Homes in the area
Home Values in the Area
Average Home Value in this Area
Purchase History
| Date | Type | Sale Price | Title Company |
|---|---|---|---|
| Warranty Deed | $273,000 | Executives Title & Escrow | |
| Warranty Deed | $210,000 | First American Title | |
| Warranty Deed | $13,000 | None Available |
Mortgage History
| Date | Status | Loan Amount | Loan Type |
|---|---|---|---|
| Open | $268,055 | FHA | |
| Previous Owner | $212,121 | USDA | |
| Previous Owner | $160,000 | Construction |
Property History
| Date | Event | Price | Change | Sq Ft Price |
|---|---|---|---|---|
| 09/12/2023 09/12/23 | Sold | $273,000 | -7.5% | $130 / Sq Ft |
| 07/23/2023 07/23/23 | Pending | -- | -- | -- |
| 06/20/2023 06/20/23 | For Sale | $295,000 | +40.5% | $141 / Sq Ft |
| 06/22/2018 06/22/18 | Sold | $210,000 | -4.5% | $108 / Sq Ft |
| 01/26/2018 01/26/18 | Pending | -- | -- | -- |
| 01/26/2018 01/26/18 | For Sale | $220,000 | -- | $113 / Sq Ft |
Tax History Compared to Growth
Tax History
| Year | Tax Paid | Tax Assessment Tax Assessment Total Assessment is a certain percentage of the fair market value that is determined by local assessors to be the total taxable value of land and additions on the property. | Land | Improvement |
|---|---|---|---|---|
| 2024 | $3,221 | $32,760 | $1,800 | $30,960 |
| 2023 | $3,221 | $26,817 | $1,800 | $25,017 |
| 2022 | $2,441 | $25,540 | $1,800 | $23,740 |
| 2021 | $2,335 | $24,324 | $1,800 | $22,524 |
| 2020 | $2,294 | $24,765 | $1,800 | $22,965 |
| 2019 | $2,348 | $25,137 | $1,800 | $23,337 |
| 2018 | $2,455 | $25,611 | $1,800 | $23,811 |
| 2017 | $413 | $4,296 | $4,296 | $0 |
| 2016 | $122 | $1,248 | $1,248 | $0 |
| 2015 | -- | $1,248 | $1,248 | $0 |
Agents Affiliated with this Home
-
Priscilla Peck

Seller's Agent in 2023
Priscilla Peck
Keller Williams Advantage
(918) 645-6633
46 in this area
139 Total Sales
-
Christa Saint
C
Buyer's Agent in 2023
Christa Saint
Thunder Ridge Realty, LLC
(918) 712-4310
1 in this area
12 Total Sales
-
Michael Martin

Seller's Agent in 2018
Michael Martin
Jason Mitchell Real Estate
(918) 884-4993
Map
Source: MLS Technology
MLS Number: 2321355
APN: 5641-00-001-000-0-008-00
- 712 Spring Ln
- 515 W 8th Ave
- 513 W 7th Ave
- 236 W 9th Ave
- 205 N Ash St
- 217 W 9th Ave
- 407 Wildflower Run
- 236 W 7th Ave
- 32380 W Highway 33
- 0 State Highway 48
- 236 W 6th Ave
- 300 W 1st Ave
- 302 E 8th Ave
- 202 S Walnut St
- 411 E 8th Ave
- 219 E 4th Ave
- 15 W Ridge Way
- 720 S Chestnut St
- 610 E 4th Ave
- 822 S Poplar St
