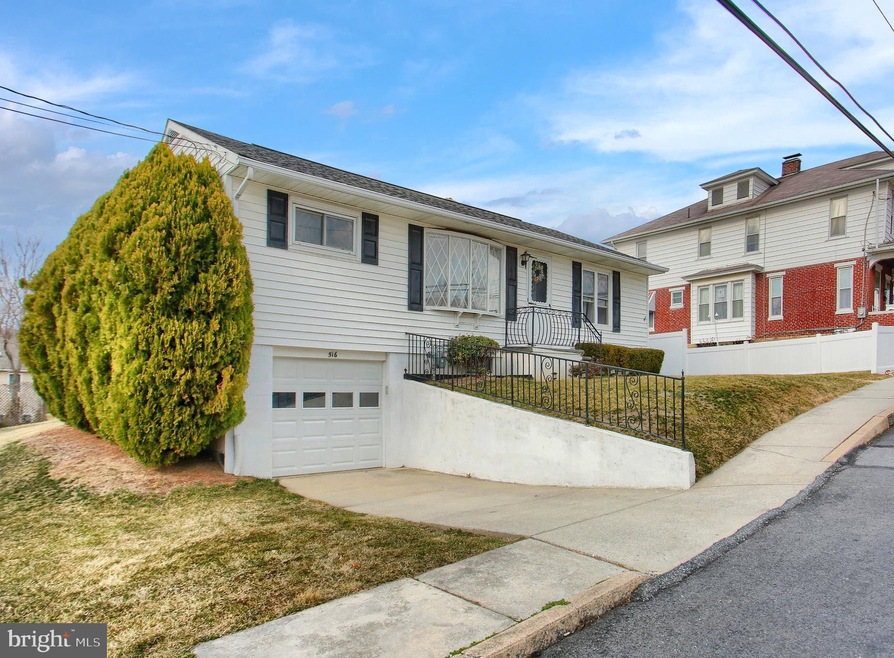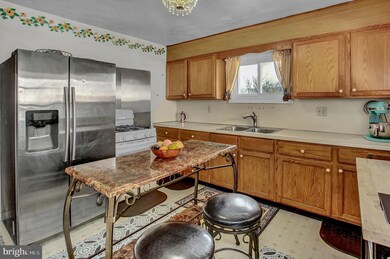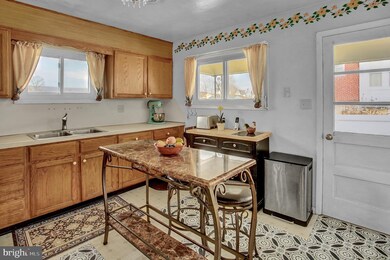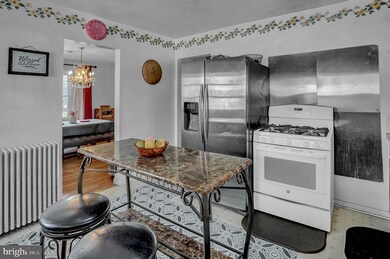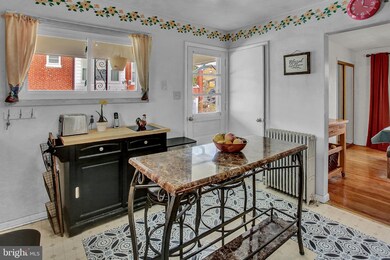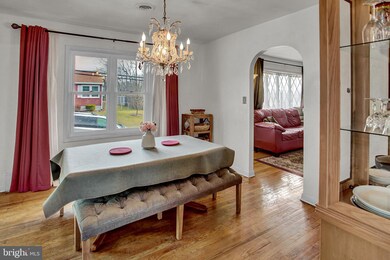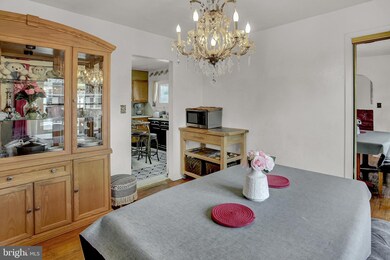
516 W Cumberland Rd Enola, PA 17025
East Pennsboro NeighborhoodEstimated Value: $208,000 - $250,645
Highlights
- Traditional Floor Plan
- Wood Flooring
- Den
- Rambler Architecture
- No HOA
- 2 Car Direct Access Garage
About This Home
As of July 2021Welcome to 516 W Cumberland Rd in East Pennsboro School District! This home has a wonderful layout featuring 1400 sqft and additional 430 sqft of family space on the lower level. The master bedroom features his and her closets, and a private den. This home has hardwood flooring throughout the dining and living room, as well as the additional two bedrooms. The garage is spacious enough for two vehicles, with plenty of built-in storage, the garage door was also recently updated, and a keyless entry was added. Outback you will find a new aluminum storage shed with plenty of room for your gardening needs. As well as a beautiful space for entertaining under the in-ground cedar wood pavilion that sits on a cement platform. In the laundry room you will notice plenty of storage space, a new utility sink, and a new PVC sewer pipe (replaced in 2018). Whether you are looking for a peaceful oasis to enjoy the fruit of the peach and plum trees in the backyard, or the convenience of access to routes 11/15 and interstate 81… anyway you look at it, THIS IS HOME.
Last Agent to Sell the Property
Coldwell Banker Realty License #RS308461 Listed on: 03/19/2021

Home Details
Home Type
- Single Family
Est. Annual Taxes
- $2,407
Year Built
- Built in 1958
Lot Details
- 8,712 Sq Ft Lot
- Vinyl Fence
- Panel Fence
- Level Lot
Parking
- 2 Car Direct Access Garage
- 1 Driveway Space
- Oversized Parking
Home Design
- Rambler Architecture
- Shingle Roof
- Aluminum Siding
Interior Spaces
- 1,398 Sq Ft Home
- Property has 1 Level
- Traditional Floor Plan
- Ceiling Fan
- Double Pane Windows
- Vinyl Clad Windows
- Living Room
- Dining Room
- Den
- Gas Oven or Range
Flooring
- Wood
- Carpet
- Laminate
Bedrooms and Bathrooms
- 3 Main Level Bedrooms
Laundry
- Laundry on lower level
- Washer and Dryer Hookup
Partially Finished Basement
- Walk-Out Basement
- Exterior Basement Entry
- Rough-In Basement Bathroom
- Basement Windows
Outdoor Features
- Shed
Schools
- East Pennsboro Area SHS High School
Utilities
- Central Air
- Hot Water Baseboard Heater
- Natural Gas Water Heater
Community Details
- No Home Owners Association
- East Pennsboro Subdivision
Listing and Financial Details
- Tax Lot 14
- Assessor Parcel Number 09-14-0832-353
Ownership History
Purchase Details
Home Financials for this Owner
Home Financials are based on the most recent Mortgage that was taken out on this home.Purchase Details
Purchase Details
Home Financials for this Owner
Home Financials are based on the most recent Mortgage that was taken out on this home.Similar Homes in the area
Home Values in the Area
Average Home Value in this Area
Purchase History
| Date | Buyer | Sale Price | Title Company |
|---|---|---|---|
| Pineda Carlos Eliel | $175,000 | None Available | |
| Aroko Enighenja Asaph | -- | Title Services Inc | |
| Aroko Enighenja A | $135,000 | -- |
Mortgage History
| Date | Status | Borrower | Loan Amount |
|---|---|---|---|
| Open | Pineda Carlos Eliel | $171,830 | |
| Previous Owner | Okengo Enighenja Asaph | $144,000 | |
| Previous Owner | Aroko Enighenja Asaph | $122,000 | |
| Previous Owner | Aroko Enighenja A | $130,850 |
Property History
| Date | Event | Price | Change | Sq Ft Price |
|---|---|---|---|---|
| 07/01/2021 07/01/21 | Sold | $175,000 | 0.0% | $125 / Sq Ft |
| 05/31/2021 05/31/21 | Pending | -- | -- | -- |
| 05/27/2021 05/27/21 | For Sale | $175,000 | 0.0% | $125 / Sq Ft |
| 03/22/2021 03/22/21 | Pending | -- | -- | -- |
| 03/19/2021 03/19/21 | For Sale | $175,000 | -- | $125 / Sq Ft |
Tax History Compared to Growth
Tax History
| Year | Tax Paid | Tax Assessment Tax Assessment Total Assessment is a certain percentage of the fair market value that is determined by local assessors to be the total taxable value of land and additions on the property. | Land | Improvement |
|---|---|---|---|---|
| 2025 | $2,927 | $141,800 | $37,400 | $104,400 |
| 2024 | $2,761 | $141,800 | $37,400 | $104,400 |
| 2023 | $2,605 | $141,800 | $37,400 | $104,400 |
| 2022 | $2,449 | $141,800 | $37,400 | $104,400 |
| 2021 | $2,407 | $141,800 | $37,400 | $104,400 |
| 2020 | $2,351 | $141,800 | $37,400 | $104,400 |
| 2019 | $2,323 | $141,800 | $37,400 | $104,400 |
| 2018 | $2,297 | $141,800 | $37,400 | $104,400 |
| 2017 | $2,198 | $141,800 | $37,400 | $104,400 |
| 2016 | -- | $141,800 | $37,400 | $104,400 |
| 2015 | -- | $141,800 | $37,400 | $104,400 |
| 2014 | -- | $141,800 | $37,400 | $104,400 |
Agents Affiliated with this Home
-
Christina Bailey

Seller's Agent in 2021
Christina Bailey
Coldwell Banker Realty
(717) 512-0615
23 in this area
627 Total Sales
-
Rebecca Bowman

Seller Co-Listing Agent in 2021
Rebecca Bowman
Coldwell Banker Realty
(717) 395-7518
8 in this area
144 Total Sales
-
Michele Parker

Buyer's Agent in 2021
Michele Parker
EXP Realty, LLC
(717) 377-5881
9 in this area
170 Total Sales
Map
Source: Bright MLS
MLS Number: PACB132704
APN: 09-14-0832-353
- 513 Dakemich Ct
- 202 E Cumberland Rd
- 337 W Perry St
- 302 Wertzville Rd
- 235 Wyoming Ave
- 11 Salt Rd
- 4 E Manor Ave
- 311 S Enola Dr
- 315 S Enola Dr
- 114 Austin Dr
- 42 Beaver Ave
- 104 Bungalow Rd
- 48 Ashford Dr
- 510 Peppercorn Square
- 13 W Locust St
- 129 Henry Rd
- 41 Pine Ridge Ct
- 51 Oliver Rd
- 530 S Enola Rd
- 920 Valley Rd
- 516 W Cumberland Rd
- 514 W Cumberland Rd
- 526 W Cumberland Rd
- 512 W Cumberland Rd
- 528 W Cumberland Rd
- 510 W Cumberland Rd
- 504 Dakemich Ct
- 502 Dakemich Ct
- 508 Dakemich Ct
- 510 Dakemich Ct
- 508 W Cumberland Rd
- 506 Dakemich Ct
- 512 Dakemich Ct
- 513 W Cumberland Rd
- 514 Dakemich Ct
- 515 W Cumberland Rd
- 516 Dakemich Ct
- 506 W Cumberland Rd
- 530 W Cumberland Rd
- 511 W Cumberland Rd
